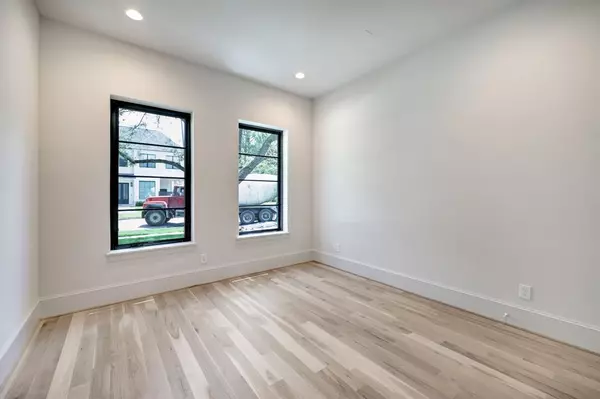$1,699,000
For more information regarding the value of a property, please contact us for a free consultation.
2132 Colquitt ST Houston, TX 77098
4 Beds
4.1 Baths
4,009 SqFt
Key Details
Property Type Single Family Home
Listing Status Sold
Purchase Type For Sale
Square Footage 4,009 sqft
Price per Sqft $423
Subdivision Westlawn Terrace
MLS Listing ID 79984917
Sold Date 08/03/22
Style Traditional
Bedrooms 4
Full Baths 4
Half Baths 1
Year Built 2022
Annual Tax Amount $19,525
Tax Year 2020
Lot Size 7,250 Sqft
Property Description
New construction in Westlawn Terrace built by Moriarty Construction and designed by Steve Shannon Design. This 4 bedroom 4.5 bathroom home features formal dining room with butlers pantry and wet bar, study, mud room with mom office, elevator shaft, family room open to kitchen, covered porch with summer kitchen, and game room with full bathroom on the third floor. Primary suite features private balcony, luxurious bathtub, shower, double vanities and walk-in closet. Breezeway from main house leads to unfinished quarters (additional 496 sqft) above the garage with full bathroom and kitchenette. Close proximity to grocery stores, shops and restaurants upper kirby has to offer. *All info per Seller.
Location
State TX
County Harris
Area Upper Kirby
Rooms
Bedroom Description All Bedrooms Up,En-Suite Bath,Primary Bed - 2nd Floor,Walk-In Closet
Other Rooms Breakfast Room, Family Room, Formal Dining, Gameroom Up, Quarters/Guest House, Home Office/Study, Utility Room in House
Master Bathroom Primary Bath: Double Sinks, Half Bath, Primary Bath: Separate Shower, Primary Bath: Soaking Tub
Den/Bedroom Plus 5
Kitchen Breakfast Bar, Island w/o Cooktop, Kitchen open to Family Room, Pantry, Walk-in Pantry
Interior
Interior Features Elevator Shaft
Heating Central Gas
Cooling Central Electric
Flooring Tile, Wood
Fireplaces Number 1
Fireplaces Type Gas Connections
Exterior
Exterior Feature Back Yard, Back Yard Fenced, Covered Patio/Deck, Detached Gar Apt /Quarters, Patio/Deck
Parking Features Attached/Detached Garage
Garage Spaces 2.0
Roof Type Composition
Private Pool No
Building
Lot Description Subdivision Lot
Faces South
Story 3
Foundation Slab
Lot Size Range 0 Up To 1/4 Acre
Builder Name MoriartyConstruction
Sewer Public Sewer
Water Public Water
Structure Type Brick
New Construction Yes
Schools
Elementary Schools Poe Elementary School
Middle Schools Lanier Middle School
High Schools Lamar High School (Houston)
School District 27 - Houston
Others
Senior Community No
Restrictions Deed Restrictions
Tax ID 063-076-004-0008
Ownership Full Ownership
Energy Description Digital Program Thermostat,HVAC>13 SEER,Insulated/Low-E windows,Insulation - Spray-Foam,North/South Exposure,Tankless/On-Demand H2O Heater
Acceptable Financing Cash Sale, Conventional
Tax Rate 2.3994
Disclosures No Disclosures
Listing Terms Cash Sale, Conventional
Financing Cash Sale,Conventional
Special Listing Condition No Disclosures
Read Less
Want to know what your home might be worth? Contact us for a FREE valuation!

Our team is ready to help you sell your home for the highest possible price ASAP

Bought with RE/MAX The Woodlands & Spring

GET MORE INFORMATION





