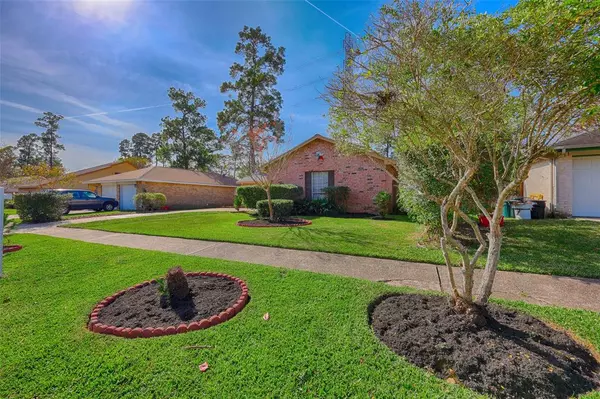$215,000
For more information regarding the value of a property, please contact us for a free consultation.
22031 Rockgate DR Spring, TX 77373
3 Beds
2 Baths
1,594 SqFt
Key Details
Property Type Single Family Home
Listing Status Sold
Purchase Type For Sale
Square Footage 1,594 sqft
Price per Sqft $142
Subdivision Greengate Place Sec 06
MLS Listing ID 7941469
Sold Date 12/16/21
Style Traditional
Bedrooms 3
Full Baths 2
HOA Fees $31/ann
HOA Y/N 1
Year Built 1979
Annual Tax Amount $3,912
Tax Year 2020
Lot Size 6,825 Sqft
Acres 0.1567
Property Description
This renovated beauty is ready to welcome its new owners this holiday season! Nestled on a large & luscious lot on a quiet street in the beloved Greengate Place, this classic & quaint abode boasts of a NEW ROOF, NEW HVAC, all new paint inside, new quality laminate flooring & beautiful slate tile (NO CARPET!), light & bright living with a unique atrium feature in the home, & more! The kitchen features a breakfast room, DOUBLE OVEN, & stainless refrigerator! Use the formal dining as an office, playroom, or flex space for your needs! Don't miss the LOW-E WINDOWS throughout, the stunning modern brick FIREPLACE for those cozy winter evenings & dazzling modern light fixtures. Outside, a new concrete slab awaits for patio living! Don't miss the all-around brick, large GARDEN/STORAGE SHED, and a garden oasis with refreshed luscious landscaping! NO FLOODING per seller, LOW TAXES, minutes from IAH airport, hwy 59 & 99, & a plethora of shopping & restaurants!
Location
State TX
County Harris
Area Spring East
Rooms
Bedroom Description All Bedrooms Down,En-Suite Bath,Primary Bed - 1st Floor,Walk-In Closet
Other Rooms Breakfast Room, Family Room, Formal Dining, Living Area - 1st Floor, Utility Room in Garage
Master Bathroom Primary Bath: Tub/Shower Combo, Secondary Bath(s): Tub/Shower Combo, Vanity Area
Kitchen Pantry
Interior
Interior Features Atrium, Drapes/Curtains/Window Cover, Dryer Included, Fire/Smoke Alarm, High Ceiling, Refrigerator Included, Washer Included
Heating Central Electric
Cooling Central Electric
Flooring Laminate, Tile
Fireplaces Number 1
Fireplaces Type Gas Connections, Wood Burning Fireplace
Exterior
Exterior Feature Back Green Space, Back Yard, Back Yard Fenced, Patio/Deck, Side Yard, Subdivision Tennis Court
Parking Features Attached Garage
Garage Spaces 2.0
Garage Description Auto Garage Door Opener
Roof Type Composition
Street Surface Concrete,Curbs
Private Pool No
Building
Lot Description Ravine, Subdivision Lot
Faces East
Story 1
Foundation Slab
Sewer Public Sewer
Water Public Water, Water District
Structure Type Brick,Cement Board
New Construction No
Schools
Elementary Schools Anderson Elementary School (Spring)
Middle Schools Dueitt Middle School
High Schools Spring High School
School District 48 - Spring
Others
HOA Fee Include Grounds,Other,Recreational Facilities
Senior Community No
Restrictions Deed Restrictions
Tax ID 110-580-000-0036
Ownership Full Ownership
Energy Description Attic Fan,Attic Vents,Ceiling Fans
Acceptable Financing Cash Sale, Conventional, FHA, VA
Tax Rate 2.7943
Disclosures Mud, Sellers Disclosure
Listing Terms Cash Sale, Conventional, FHA, VA
Financing Cash Sale,Conventional,FHA,VA
Special Listing Condition Mud, Sellers Disclosure
Read Less
Want to know what your home might be worth? Contact us for a FREE valuation!

Our team is ready to help you sell your home for the highest possible price ASAP

Bought with Realty Associates

GET MORE INFORMATION





