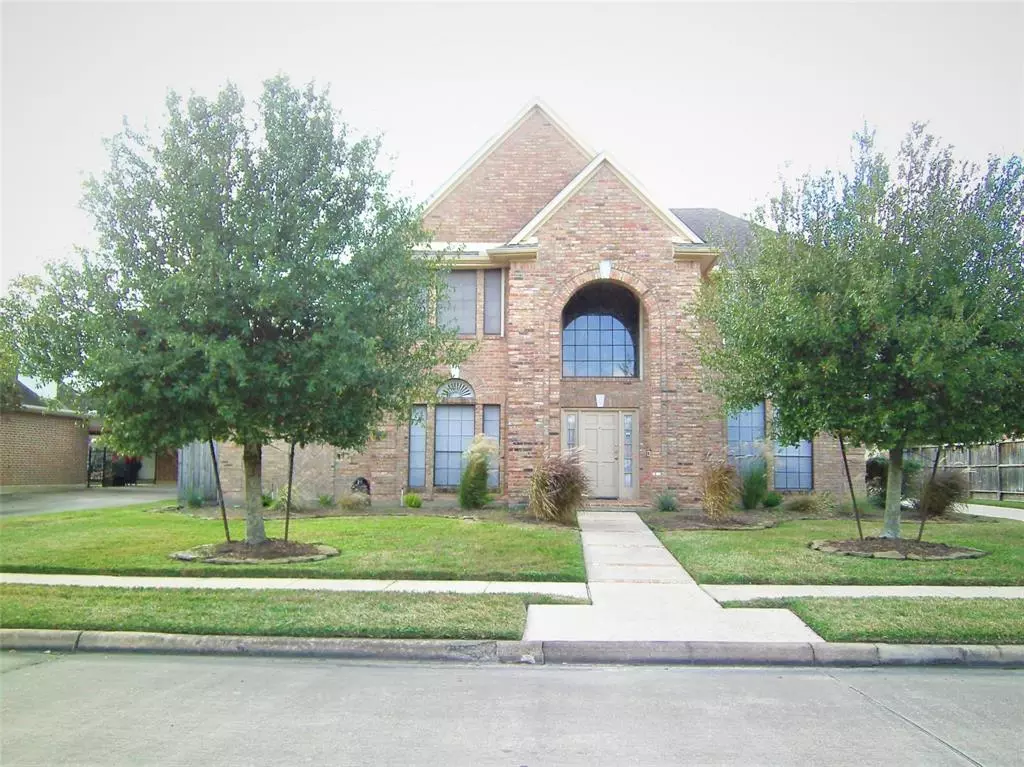$350,000
For more information regarding the value of a property, please contact us for a free consultation.
3714 Cherry Hills LN Pasadena, TX 77505
4 Beds
2.1 Baths
2,788 SqFt
Key Details
Property Type Single Family Home
Listing Status Sold
Purchase Type For Sale
Square Footage 2,788 sqft
Price per Sqft $129
Subdivision Vista Oaks Sec 01
MLS Listing ID 88939623
Sold Date 02/07/22
Style Traditional
Bedrooms 4
Full Baths 2
Half Baths 1
HOA Fees $25/ann
HOA Y/N 1
Year Built 1992
Annual Tax Amount $7,689
Tax Year 2021
Lot Size 9,939 Sqft
Acres 0.2282
Property Description
BEAUTIFUL 4 BEDROOM HOME LOCATED IN PRESTIGIOUS NEIGHBORHOOD, CONVENIENTLY LOCATED NEAR BELTWAY 8. FOYER HAS MARBLE FOOR ENTRY. ELECTRIC SHUTTER OVER LARGE ENTRY WINDOW. PLANTATION SHUTTERS THROUGHOUT THE HOME. BUILT-IN SHELVES/CABINETS IN LIVING AREA. GAS FIREPLACE (HAS CEREMIC LOGS) PRIMARY BEDROOM LOCATED DOWNSTAIRS. HOME HAS LAWN SPRINKLER SYSTEM. HOME HAS NEVER FLOODED. REFRIGERATOR AND DISHWASHER INSTALLED IN 2021. 50 GALLON GAS WATER HEATER AND GARBAGE DISPOSAL IN 2020. DOUBLE OVENS, TOP OVEN IS CONVECTION. HAS ZONED A/C UNITS. MAKE YOUR APPOINTMENT TO TAKE A LOOK AT THIS NICE HOME.
Location
State TX
County Harris
Area Pasadena
Rooms
Bedroom Description 1 Bedroom Down - Not Primary BR,All Bedrooms Up,Primary Bed - 1st Floor,Walk-In Closet
Other Rooms 1 Living Area, Breakfast Room, Family Room, Formal Dining, Living Area - 1st Floor, Utility Room in House
Master Bathroom Half Bath, Primary Bath: Double Sinks, Primary Bath: Separate Shower
Kitchen Breakfast Bar, Island w/ Cooktop, Kitchen open to Family Room, Pantry
Interior
Interior Features Fire/Smoke Alarm, Formal Entry/Foyer, High Ceiling
Heating Central Gas
Cooling Central Electric
Flooring Carpet, Marble Floors, Tile
Fireplaces Number 1
Exterior
Exterior Feature Back Yard Fenced, Covered Patio/Deck, Fully Fenced, Sprinkler System, Storm Shutters
Parking Features Detached Garage
Garage Spaces 1.0
Garage Description Additional Parking, Auto Garage Door Opener
Roof Type Composition
Street Surface Concrete,Curbs
Private Pool No
Building
Lot Description Subdivision Lot
Faces East
Story 2
Foundation Slab
Sewer Public Sewer
Water Public Water
Structure Type Brick,Wood
New Construction No
Schools
Elementary Schools Turner Elementary School
Middle Schools Bondy Intermediate School
High Schools Memorial High School (Pasadena)
School District 41 - Pasadena
Others
Senior Community No
Restrictions Deed Restrictions
Tax ID 117-299-002-0006
Ownership Full Ownership
Energy Description Ceiling Fans,Digital Program Thermostat
Acceptable Financing Cash Sale, Conventional, FHA
Tax Rate 2.6902
Disclosures Sellers Disclosure
Listing Terms Cash Sale, Conventional, FHA
Financing Cash Sale,Conventional,FHA
Special Listing Condition Sellers Disclosure
Read Less
Want to know what your home might be worth? Contact us for a FREE valuation!

Our team is ready to help you sell your home for the highest possible price ASAP

Bought with Keller Williams Preferred

GET MORE INFORMATION





