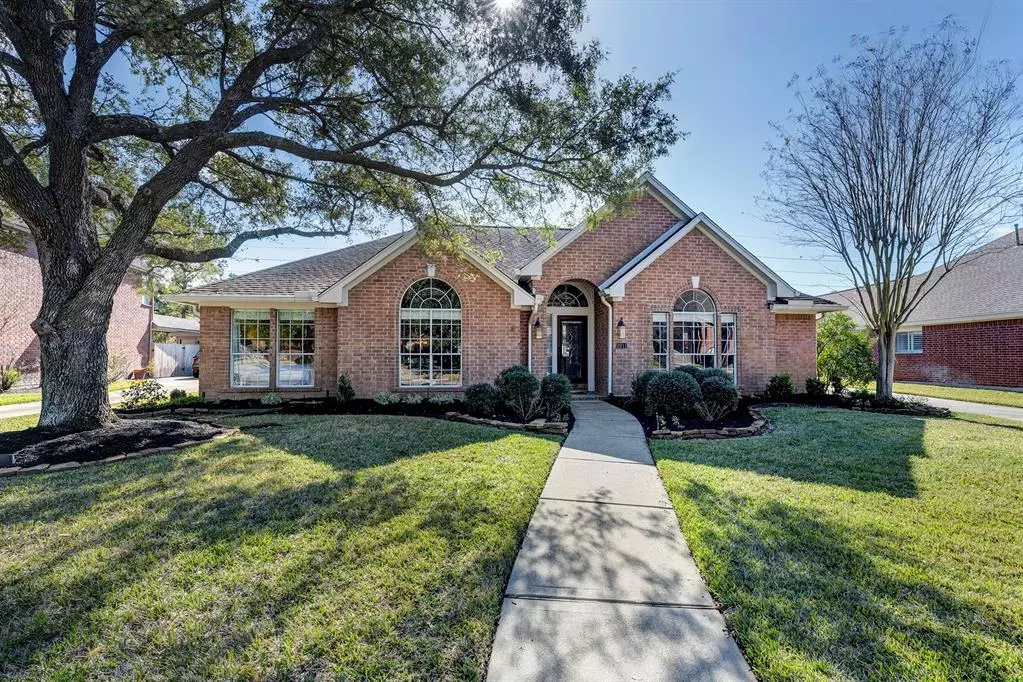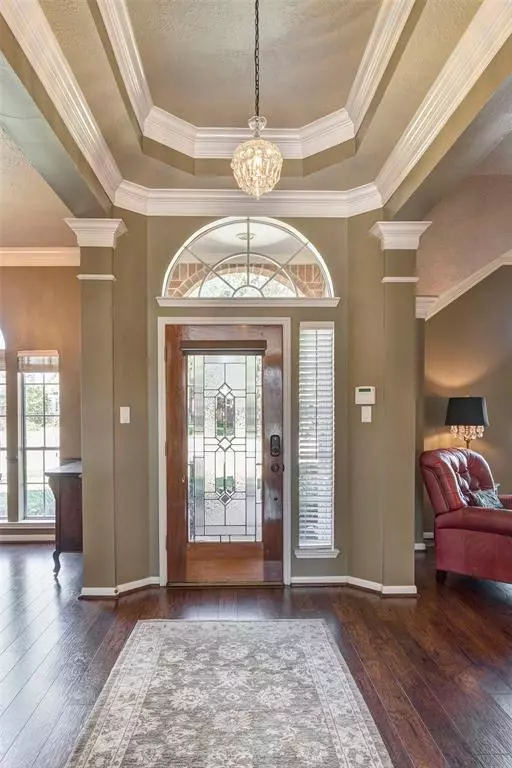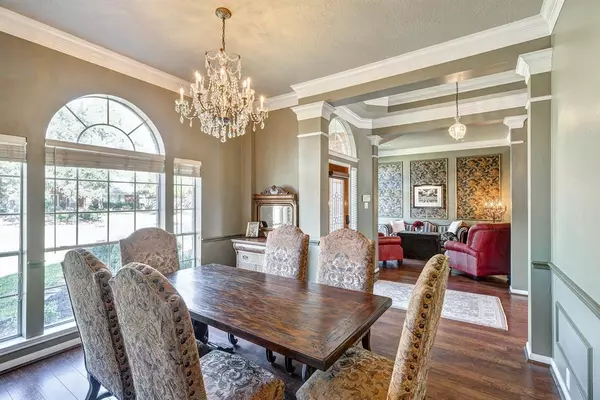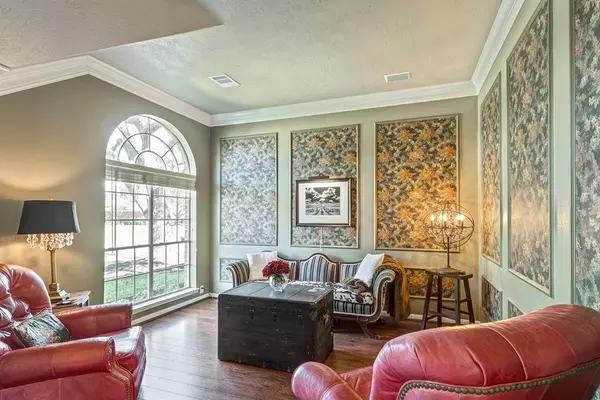$399,900
For more information regarding the value of a property, please contact us for a free consultation.
9611 Willowbridge Park BLVD Houston, TX 77064
3 Beds
2.1 Baths
2,606 SqFt
Key Details
Property Type Single Family Home
Listing Status Sold
Purchase Type For Sale
Square Footage 2,606 sqft
Price per Sqft $163
Subdivision Willowbridge
MLS Listing ID 27170838
Sold Date 02/09/22
Style Traditional
Bedrooms 3
Full Baths 2
Half Baths 1
HOA Fees $52/ann
HOA Y/N 1
Year Built 1993
Annual Tax Amount $7,641
Tax Year 2021
Lot Size 0.251 Acres
Acres 0.2513
Property Description
Deadline for offers 1/11 3:00PM-multiple offers. Resort-like Staycation/Work-from-Home Property! Fantastic 10,948 sqft lot (HCAD). True escape for nature lovers w/parks, lakes, ducks, & trails for picnics & walks. Exquisite views from family rm w/graceful arched windows looking onto saltwater pool, spa, waterfalls, gorgeous landscaping, rose gardens, pergola w/retractable roof, & patio for relaxing & entertaining! Entry w/10’ ceilings opns to Formal Living & Dining w/tall windows adjoining granite Butler’s Pantry w/glass frnt cabinets. Laminate wood-look flrs, hi ceilings, mouldings, & open flr pln. Granite Island Kitchen & Breakfast w/long bar & open flr pln to Family rm w/firepl, blt-ins, w/walls of graceful arched windows offering magnificent views of yd & pool! Split pln w/ luxurious, spacious primary Bedrm, w/lg windows w/fr dr to patio & has Bath w/ jetted/garden tub, sep seamless shower, & huge 18x6 closet w/organizers. 2nd & 3rd bedrms w/ great flex/gameroom between & 2nd Bath.
Location
State TX
County Harris
Area Jersey Village
Rooms
Bedroom Description En-Suite Bath,Primary Bed - 1st Floor,Split Plan,Walk-In Closet
Other Rooms Breakfast Room, Den, Family Room, Formal Dining, Formal Living, Gameroom Down, Living Area - 1st Floor, Utility Room in House
Master Bathroom Half Bath, Primary Bath: Double Sinks, Primary Bath: Jetted Tub, Primary Bath: Separate Shower, Secondary Bath(s): Double Sinks, Secondary Bath(s): Tub/Shower Combo
Den/Bedroom Plus 4
Kitchen Breakfast Bar, Butler Pantry, Island w/ Cooktop, Kitchen open to Family Room, Pantry, Pots/Pans Drawers
Interior
Heating Central Gas
Cooling Central Electric, Zoned
Flooring Laminate, Tile
Fireplaces Number 1
Fireplaces Type Gas Connections, Gaslog Fireplace
Exterior
Exterior Feature Back Yard, Back Yard Fenced, Fully Fenced, Patio/Deck, Private Driveway, Spa/Hot Tub, Sprinkler System, Subdivision Tennis Court
Parking Features Detached Garage
Garage Spaces 2.0
Garage Description Auto Garage Door Opener, Single-Wide Driveway
Pool Gunite, In Ground, Salt Water
Roof Type Composition
Street Surface Concrete,Curbs,Gutters
Private Pool Yes
Building
Lot Description Subdivision Lot
Faces North
Story 1
Foundation Slab
Lot Size Range 1/4 Up to 1/2 Acre
Water Water District
Structure Type Brick,Wood
New Construction No
Schools
Elementary Schools Gleason Elementary School
Middle Schools Cook Middle School
High Schools Jersey Village High School
School District 13 - Cypress-Fairbanks
Others
HOA Fee Include Clubhouse,Grounds,Recreational Facilities
Senior Community No
Restrictions Deed Restrictions
Tax ID 117-710-001-0116
Ownership Full Ownership
Energy Description Ceiling Fans,Digital Program Thermostat,North/South Exposure
Acceptable Financing Cash Sale, Conventional
Tax Rate 2.567
Disclosures Mud, Sellers Disclosure
Listing Terms Cash Sale, Conventional
Financing Cash Sale,Conventional
Special Listing Condition Mud, Sellers Disclosure
Read Less
Want to know what your home might be worth? Contact us for a FREE valuation!

Our team is ready to help you sell your home for the highest possible price ASAP

Bought with Greenwood King Properties - Kirby Office

GET MORE INFORMATION





