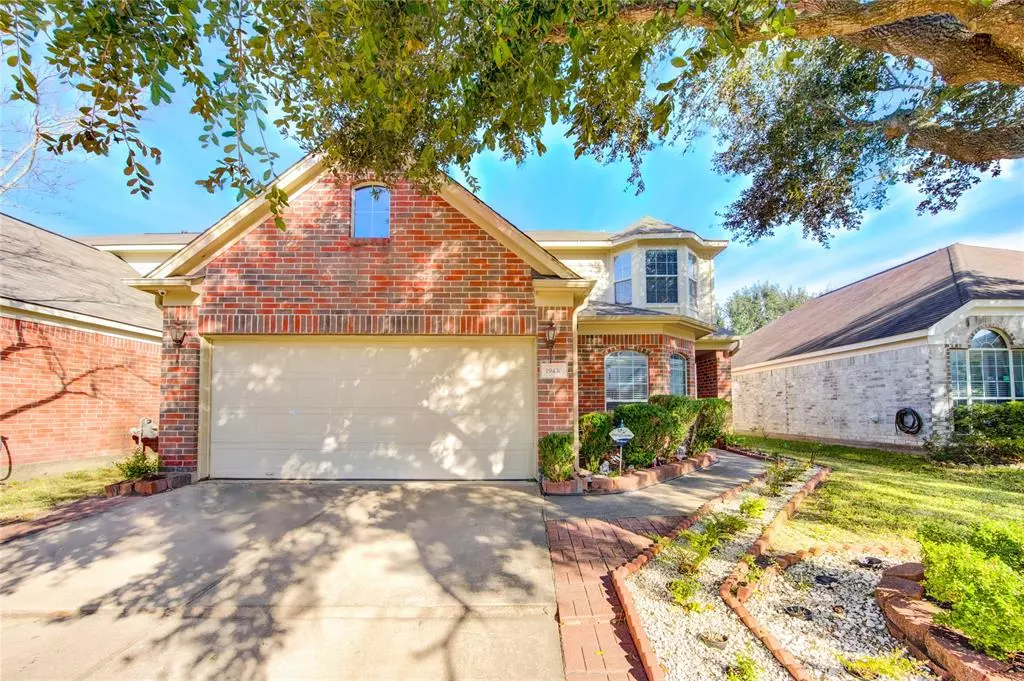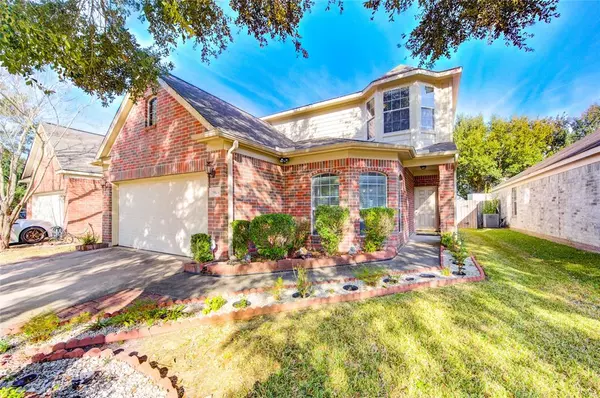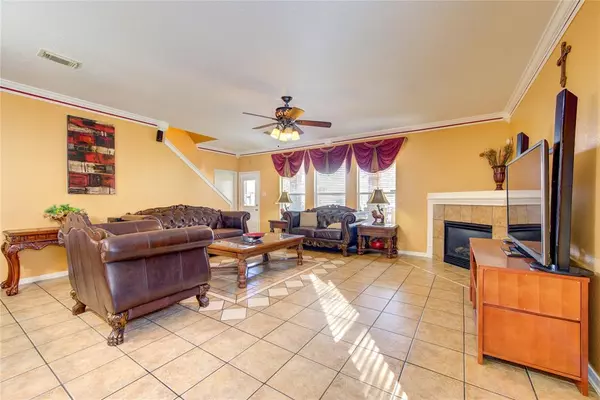$270,000
For more information regarding the value of a property, please contact us for a free consultation.
19430 Dawn Canyon RD Houston, TX 77084
5 Beds
3 Baths
2,403 SqFt
Key Details
Property Type Single Family Home
Listing Status Sold
Purchase Type For Sale
Square Footage 2,403 sqft
Price per Sqft $118
Subdivision Lake Ridge Sec 03
MLS Listing ID 86727002
Sold Date 02/28/22
Style Traditional
Bedrooms 5
Full Baths 3
HOA Fees $37/ann
HOA Y/N 1
Year Built 2004
Annual Tax Amount $5,297
Tax Year 2021
Lot Size 4,725 Sqft
Acres 0.1085
Property Description
Beautiful well maintained two-story home in an established neighborhood. kitchen with white Corian countertops, with lots of cabinetry and good size pantry.
Large primary bedroom located on the second floor, bathroom features dual sinks, large tub, and separate standing shower. Two more additional bedrooms, a full bathroom and a game room that can be used as a fourth bedroom. Utility room on the second floor. The first floor also features formal living and dining with immediate access to the kitchen. Guest bedroom with full bathroom.
Covered patio for entertainment and plenty of room for gardening and family fun.
Home has not flooded during any of the flooding events.
Location
State TX
County Harris
Area Katy - North
Rooms
Bedroom Description 1 Bedroom Down - Not Primary BR,Primary Bed - 2nd Floor
Other Rooms Family Room, Gameroom Up, Home Office/Study, Living Area - 1st Floor, Utility Room in House
Master Bathroom Primary Bath: Double Sinks, Primary Bath: Tub/Shower Combo, Secondary Bath(s): Tub/Shower Combo
Kitchen Kitchen open to Family Room, Pantry, Pots/Pans Drawers, Walk-in Pantry
Interior
Heating Central Gas
Cooling Central Electric
Fireplaces Number 1
Fireplaces Type Gas Connections
Exterior
Parking Features Attached Garage
Garage Spaces 2.0
Garage Description Auto Garage Door Opener
Roof Type Composition
Street Surface Concrete
Private Pool No
Building
Lot Description Subdivision Lot
Story 2
Foundation Slab
Water Water District
Structure Type Brick,Cement Board
New Construction No
Schools
Elementary Schools Rhoads Elementary School
Middle Schools Mayde Creek Junior High School
High Schools Mayde Creek High School
School District 30 - Katy
Others
Senior Community No
Restrictions Deed Restrictions,Restricted
Tax ID 124-583-005-0019
Energy Description Ceiling Fans
Tax Rate 2.487
Disclosures Mud, Sellers Disclosure
Special Listing Condition Mud, Sellers Disclosure
Read Less
Want to know what your home might be worth? Contact us for a FREE valuation!

Our team is ready to help you sell your home for the highest possible price ASAP

Bought with Realm Real Estate Professionals - Katy

GET MORE INFORMATION





