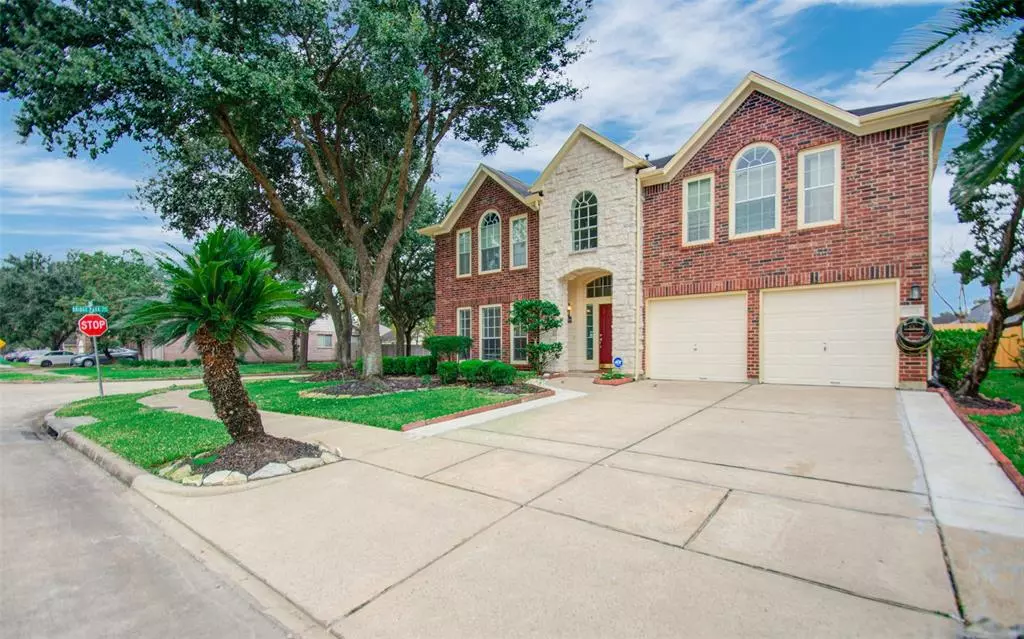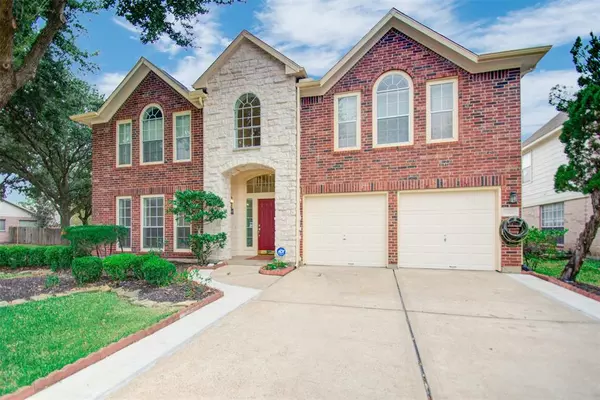$359,000
For more information regarding the value of a property, please contact us for a free consultation.
9103 Uppercove CIR Houston, TX 77064
4 Beds
2.1 Baths
2,783 SqFt
Key Details
Property Type Single Family Home
Listing Status Sold
Purchase Type For Sale
Square Footage 2,783 sqft
Price per Sqft $129
Subdivision Westbridge Sec 01
MLS Listing ID 14206070
Sold Date 04/01/22
Style Traditional
Bedrooms 4
Full Baths 2
Half Baths 1
HOA Fees $40/ann
HOA Y/N 1
Year Built 1996
Annual Tax Amount $6,750
Tax Year 2021
Lot Size 6,691 Sqft
Acres 0.1536
Property Description
Beautiful stone and brick front elevation 2 Story traditional house with 4 bedrooms 2.5 bathrooms, huge game room (up), and a spacious dining room first floor. Amazing amount of natural light with high ceiling. Gorgeous and spacious kitchen offers classic white painted cabinets, stone counter tops, stainless appliances, large pantry, and a separate breakfast nook. Fresh new interior and exterior paint, wood look tile, laminate, and hardwood flooring throughout the home. No carpet. Large master suite offers hardwood flooring, windows looking out to the backyard, and high ceilings. The well-designed master bathroom has dual sinks, vanity mirrors, separate tub and walk in shower, and bountiful walk-in closet. Fireplace, base trim, storage space, ceiling fans, and neutral paint color throughout the home. Corner lot with sprinkler system. Easy access to Sam Houston Tollway and 290. Ready for move in! No flood!
Location
State TX
County Harris
Area Jersey Village
Rooms
Bedroom Description Primary Bed - 1st Floor,Walk-In Closet
Other Rooms Breakfast Room, Family Room, Formal Dining, Gameroom Up, Living Area - 1st Floor, Utility Room in House
Master Bathroom Primary Bath: Double Sinks, Primary Bath: Separate Shower
Kitchen Walk-in Pantry
Interior
Interior Features Alarm System - Owned
Heating Central Gas
Cooling Central Electric
Flooring Laminate, Tile, Wood
Fireplaces Number 1
Fireplaces Type Gaslog Fireplace
Exterior
Exterior Feature Back Yard, Back Yard Fenced, Fully Fenced, Sprinkler System
Parking Features Attached Garage
Garage Spaces 2.0
Roof Type Composition
Private Pool No
Building
Lot Description Corner
Story 2
Foundation Slab
Water Water District
Structure Type Brick,Stone,Vinyl,Wood
New Construction No
Schools
Elementary Schools Gleason Elementary School
Middle Schools Cook Middle School
High Schools Jersey Village High School
School District 13 - Cypress-Fairbanks
Others
Senior Community No
Restrictions Deed Restrictions,Restricted
Tax ID 118-133-001-0018
Ownership Full Ownership
Energy Description Ceiling Fans
Acceptable Financing Cash Sale, Conventional, FHA, VA
Tax Rate 2.567
Disclosures Mud, Sellers Disclosure
Listing Terms Cash Sale, Conventional, FHA, VA
Financing Cash Sale,Conventional,FHA,VA
Special Listing Condition Mud, Sellers Disclosure
Read Less
Want to know what your home might be worth? Contact us for a FREE valuation!

Our team is ready to help you sell your home for the highest possible price ASAP

Bought with RE/MAX Alliance

GET MORE INFORMATION





