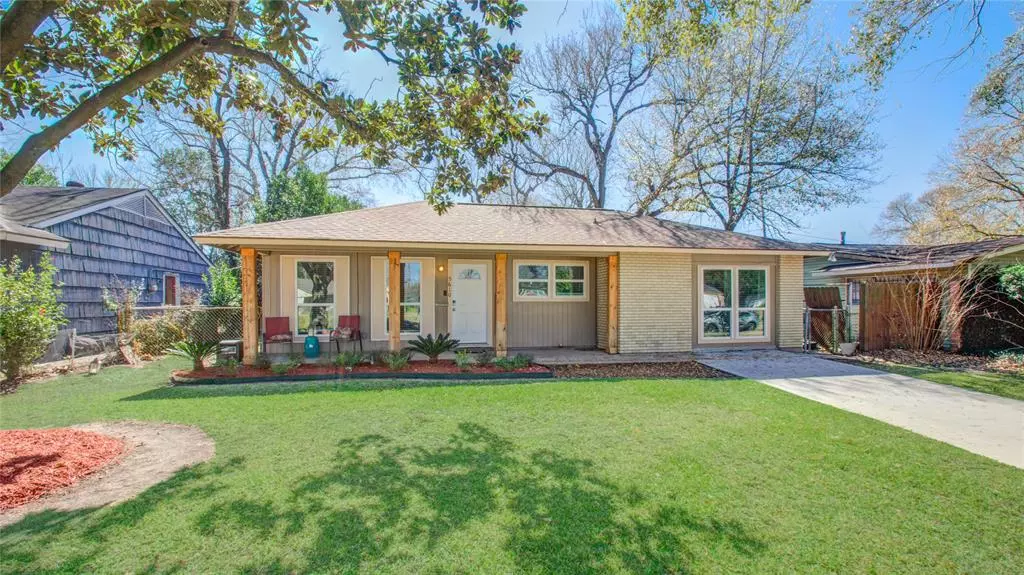$189,000
For more information regarding the value of a property, please contact us for a free consultation.
5610 Simsdale ST Houston, TX 77033
4 Beds
2 Baths
1,551 SqFt
Key Details
Property Type Single Family Home
Listing Status Sold
Purchase Type For Sale
Square Footage 1,551 sqft
Price per Sqft $135
Subdivision Edgewood Terrace Sec 03
MLS Listing ID 60507817
Sold Date 03/31/22
Style Traditional
Bedrooms 4
Full Baths 2
Year Built 1963
Annual Tax Amount $3,390
Tax Year 2021
Lot Size 6,393 Sqft
Acres 0.1468
Property Description
Welcome to 5610 Simsdale, located on a quiet street in an established neighborhood. The Sellers have lovingly maintained this gorgeous 4 bedroom 2 bath home & are ready to pass it on to you! This home has lovely curb appeal, a well-manicured lawn, beautiful landscaping, & a front patio perfect to set up an outdoor sitting area!! Boasting original wood flooring, open kitchen, granite counters w/lots of natural light, SS appliances, energy-efficient windows, this home is a must-see! After a long day at work, Enjoy relaxation in the floor-to-ceiling tiled shower. Work from home? The 4th bedroom is perfect for an office or study. Enjoy family gatherings in the spacious backyard with mature trees. Pre-wired for security system. Motion sensor lights in front & back yard. Easy access to Medical Center, Downtown, Beltway 8, & Hobby Airport. Public transportation is available.
See what this home has to offer. Schedule your showing today!!
Location
State TX
County Harris
Area Medical Center South
Rooms
Bedroom Description All Bedrooms Down
Other Rooms 1 Living Area, Kitchen/Dining Combo, Utility Room in House
Master Bathroom Primary Bath: Shower Only
Interior
Heating Central Electric, Central Gas
Cooling Central Electric, Central Gas
Flooring Tile, Wood
Exterior
Exterior Feature Porch
Roof Type Wood Shingle
Street Surface Asphalt,Concrete
Private Pool No
Building
Lot Description Subdivision Lot
Story 1
Foundation Slab
Sewer Public Sewer
Water Public Water
Structure Type Brick,Wood
New Construction No
Schools
Elementary Schools Mading Elementary School
Middle Schools Thomas Middle School
High Schools Sterling High School (Houston)
School District 27 - Houston
Others
Senior Community No
Restrictions No Restrictions
Tax ID 085-543-000-0002
Tax Rate 2.3307
Disclosures Sellers Disclosure
Special Listing Condition Sellers Disclosure
Read Less
Want to know what your home might be worth? Contact us for a FREE valuation!

Our team is ready to help you sell your home for the highest possible price ASAP

Bought with eXp Realty LLC

GET MORE INFORMATION





