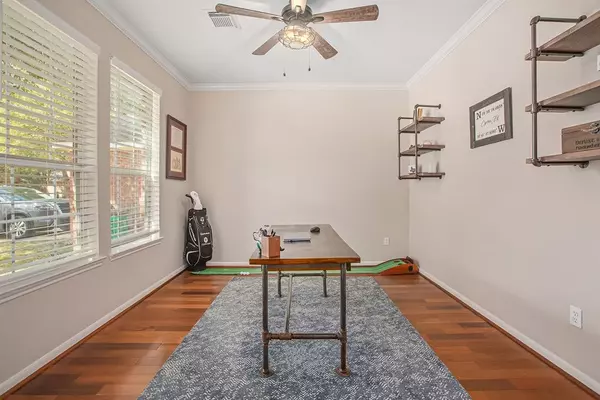$299,900
For more information regarding the value of a property, please contact us for a free consultation.
10634 Lyndon Meadows DR Houston, TX 77095
3 Beds
2.1 Baths
2,278 SqFt
Key Details
Property Type Single Family Home
Listing Status Sold
Purchase Type For Sale
Square Footage 2,278 sqft
Price per Sqft $153
Subdivision Stone Gate
MLS Listing ID 82773704
Sold Date 04/04/22
Style Traditional
Bedrooms 3
Full Baths 2
Half Baths 1
HOA Fees $95/ann
HOA Y/N 1
Year Built 2003
Annual Tax Amount $6,113
Tax Year 2021
Lot Size 6,099 Sqft
Acres 0.14
Property Description
Charming 2-story home nestled on the 10th hole of Houston National/Sterling Golf Course! Perched on cul-de-sac street in a gated community doesn't get better than that! Home offers many updates including fresh paint in '21, hot water heater '20, carpet, blinds and more! Recently updated insulation in attic too! Home features gorgeous wood flooring that flows into the study w/crown molding, into spacious family room w/open floorplan & tiled island kitchen! Kitchen boasts crisp white cabinets offering plenty of storage, Corian countertops, gas cooking & cheery breakfast room w/great views! Primary bedroom w/en-suite bath w/vanity, separate glass enclosed shower & garden tub. Upstairs features a game room, 2 secondary bedrooms & full bath. Step outside onto a covered patio & unobstructed views through the wrought iron fencing onto the rolling hills & water at the 10th hole! Property has quick access to area dining & shopping! Great CFISD Schools!
Location
State TX
County Harris
Community Stone Gate
Area Copperfield Area
Rooms
Bedroom Description En-Suite Bath,Primary Bed - 1st Floor
Other Rooms Breakfast Room, Family Room, Gameroom Up, Home Office/Study
Master Bathroom Primary Bath: Separate Shower
Kitchen Island w/o Cooktop, Kitchen open to Family Room
Interior
Heating Central Gas
Cooling Central Electric
Flooring Carpet, Tile, Wood
Exterior
Exterior Feature Back Yard Fenced, Covered Patio/Deck
Parking Features Attached Garage
Garage Spaces 2.0
Waterfront Description Pond
Roof Type Composition
Street Surface Concrete,Curbs
Private Pool No
Building
Lot Description In Golf Course Community, On Golf Course, Subdivision Lot, Water View
Story 2
Foundation Slab
Water Water District
Structure Type Brick
New Construction No
Schools
Elementary Schools Birkes Elementary School
Middle Schools Spillane Middle School
High Schools Cypress Ranch High School
School District 13 - Cypress-Fairbanks
Others
Senior Community No
Restrictions Deed Restrictions
Tax ID 124-173-002-0009
Energy Description Ceiling Fans
Acceptable Financing Cash Sale, Conventional, FHA, VA
Tax Rate 2.561
Disclosures Sellers Disclosure
Listing Terms Cash Sale, Conventional, FHA, VA
Financing Cash Sale,Conventional,FHA,VA
Special Listing Condition Sellers Disclosure
Read Less
Want to know what your home might be worth? Contact us for a FREE valuation!

Our team is ready to help you sell your home for the highest possible price ASAP

Bought with Wynne Real Estate, LLC

GET MORE INFORMATION





