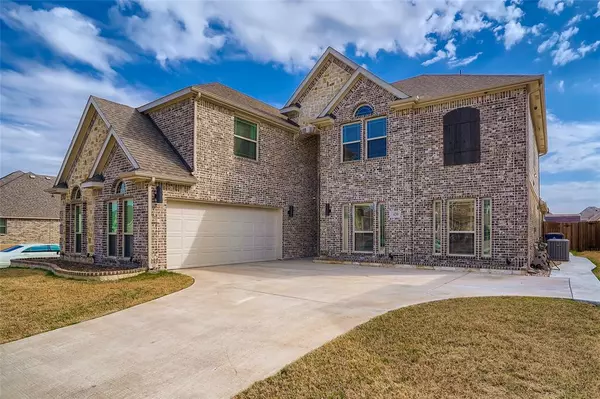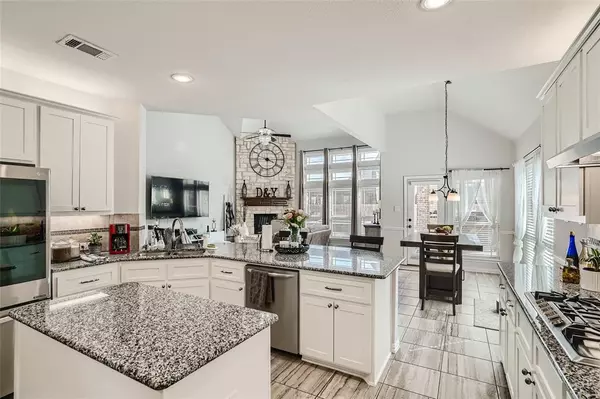$745,000
For more information regarding the value of a property, please contact us for a free consultation.
420 Wintergreen DR Waxahachie, TX 75165
5 Beds
3.1 Baths
4,258 SqFt
Key Details
Property Type Single Family Home
Listing Status Sold
Purchase Type For Sale
Square Footage 4,258 sqft
Price per Sqft $167
Subdivision Green Valley Meadows
MLS Listing ID 11757220
Sold Date 04/28/22
Style Contemporary/Modern
Bedrooms 5
Full Baths 3
Half Baths 1
HOA Fees $25/ann
HOA Y/N 1
Year Built 2018
Annual Tax Amount $10,826
Tax Year 2021
Lot Size 9,191 Sqft
Acres 0.211
Property Description
This Gorgeous home is on a corner lot in the Garden Valley Meadows Community. The appraisal has returned, this home is priced below the Appraised value. The front elevation boasts stone on both gables. You will love the Floor to ceiling rock fireplace with a floating wood mantle, Butler's pantry with a glass upper cabinet, covered rear patio, full iron rails on the staircase, media room, French doors to study. Five burner gas cook-top, wood tile flooring with upgraded carpet, double oven with microwave. This beautiful home has tons of upgrades, including a 31' X 15' River Mist Pool, depth 3.5 - 6', with a Raised Spa and Waterfall. The pool house is fully equipped with refrigerator and Grill. The patio and pool deck are covered with Travertine Tile which adds natural durability and strength. Enjoy the security and safety of the gas-powered Generac Generator that activates within 5 seconds after power failures.
Location
State TX
County Ellis
Rooms
Bedroom Description 2 Bedrooms Down
Other Rooms 1 Living Area, Breakfast Room, Family Room, Gameroom Up, Kitchen/Dining Combo, Living Area - 1st Floor
Master Bathroom Half Bath
Interior
Interior Features Alarm System - Leased, Crown Molding, Fire/Smoke Alarm, High Ceiling, Prewired for Alarm System
Heating Central Electric, Heat Pump
Cooling Central Electric
Flooring Travertine, Wood
Fireplaces Number 1
Fireplaces Type Gas Connections
Exterior
Exterior Feature Back Green Space, Back Yard Fenced
Parking Features Attached Garage
Garage Spaces 2.0
Pool Heated, In Ground
Roof Type Composition
Street Surface Concrete,Curbs
Private Pool Yes
Building
Lot Description Corner
Faces North
Story 2
Foundation Slab
Builder Name First Texas Homes
Sewer Public Sewer
Water Public Water
Structure Type Brick,Stone
New Construction No
Schools
Elementary Schools Margaret L. Felty Elementary School
Middle Schools Robbie E Howard Eighth Grade Center
High Schools Waxahachie High School
School District 1014 - Waxahachie
Others
HOA Fee Include Grounds
Senior Community No
Restrictions No Restrictions
Tax ID 273170
Energy Description Ceiling Fans,Energy Star Appliances,High-Efficiency HVAC,Insulated Doors,Insulated/Low-E windows,Wind Turbine
Tax Rate 2.3435
Disclosures Sellers Disclosure
Special Listing Condition Sellers Disclosure
Read Less
Want to know what your home might be worth? Contact us for a FREE valuation!

Our team is ready to help you sell your home for the highest possible price ASAP

Bought with Non-MLS

GET MORE INFORMATION





