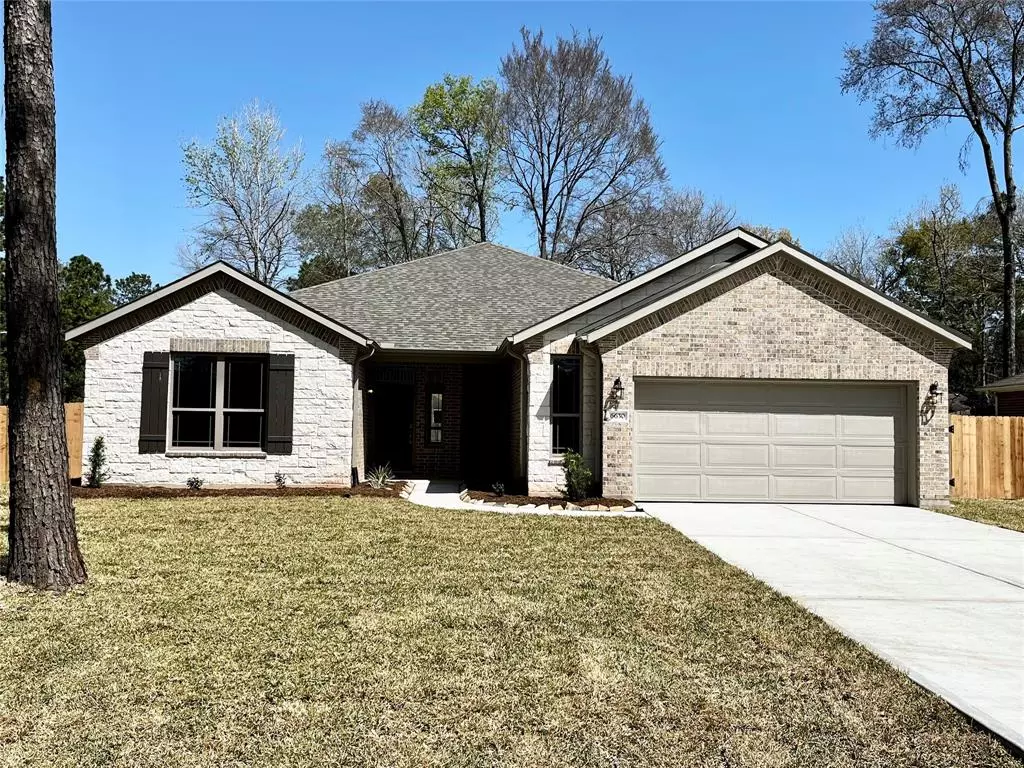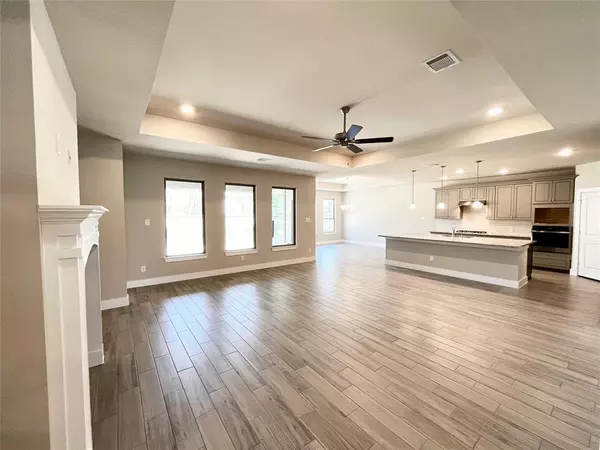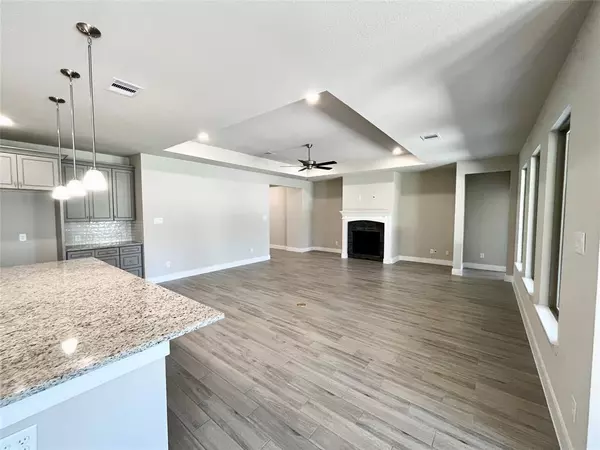$450,000
For more information regarding the value of a property, please contact us for a free consultation.
6630 Woodland Oaks Magnolia, TX 77354
3 Beds
2.1 Baths
2,415 SqFt
Key Details
Property Type Single Family Home
Listing Status Sold
Purchase Type For Sale
Square Footage 2,415 sqft
Price per Sqft $186
Subdivision Woodland Oaks
MLS Listing ID 63015281
Sold Date 06/22/22
Style Ranch,Traditional
Bedrooms 3
Full Baths 2
Half Baths 1
HOA Fees $30/ann
HOA Y/N 1
Year Built 2022
Annual Tax Amount $790
Tax Year 2021
Lot Size 0.401 Acres
Acres 0.4015
Property Description
Stunning New 1 Story on Oversized Corner Lot, 3/2.5/2, Fully Fenced Back Yard, Open/Split Floor Plan, High Ceilings, Tile Flooring in Common Areas, Carpet in Bedrooms. Stone & Brick Front Elevation w/3 Sides Brick, Double Wide Driveway, Inviting Entry with Neutral Colors Throughout. Private Home Office/Study with Glass French Doors, Ceiling Fan and Tile Flooring, Huge Living Area w/Gas Fireplace Open to Kitchen and Dining with Views of Rear Covered Patio. Oversized Granite Island in Kitchen with Gas Cooktop, Separate Oven and Microwave, Soft Close Drawers, Large Stainless Undermount Farm Sink, Corner Pantry. Large Utility Room and Locker Area Nearby as you enter from Garage. Half Bath Located Near Garage. Spacious Master Suite offering Tray Ceiling, LED Lighting, Ceiling Fan and a Luxurious Bath with Soaking Tub, Dual Sink Vanity w/ Quartz Tops and Huge Tiled Shower w/Seat. Secondary Bedrooms w/ Large Walk In Closets & Built Ins! Fantastic Location in Magnolia ISD, Low Taxes & HOA!
Location
State TX
County Montgomery
Area Magnolia/1488 East
Rooms
Bedroom Description All Bedrooms Down,Primary Bed - 1st Floor,Split Plan,Walk-In Closet
Other Rooms 1 Living Area, Breakfast Room, Home Office/Study, Kitchen/Dining Combo, Living Area - 1st Floor, Utility Room in House
Master Bathroom Half Bath, Primary Bath: Double Sinks, Primary Bath: Separate Shower, Primary Bath: Soaking Tub, Secondary Bath(s): Tub/Shower Combo
Den/Bedroom Plus 3
Kitchen Breakfast Bar, Butler Pantry, Island w/o Cooktop, Kitchen open to Family Room, Pantry, Soft Closing Drawers, Walk-in Pantry
Interior
Interior Features Fire/Smoke Alarm
Heating Central Gas
Cooling Central Electric
Flooring Carpet, Tile
Fireplaces Number 1
Fireplaces Type Gas Connections
Exterior
Exterior Feature Back Yard Fenced, Covered Patio/Deck
Parking Features Attached Garage, Oversized Garage
Garage Spaces 2.0
Garage Description Auto Garage Door Opener, Double-Wide Driveway
Roof Type Composition
Street Surface Asphalt
Private Pool No
Building
Lot Description Corner, Subdivision Lot
Faces South
Story 1
Foundation Slab
Lot Size Range 1/4 Up to 1/2 Acre
Builder Name Belle Terre Properti
Sewer Public Sewer
Water Public Water
Structure Type Brick,Cement Board
New Construction Yes
Schools
Elementary Schools Tom R. Ellisor Elementary School
Middle Schools Bear Branch Junior High School
High Schools Magnolia High School
School District 36 - Magnolia
Others
Senior Community No
Restrictions Deed Restrictions
Tax ID 9731-00-15900
Energy Description Ceiling Fans,Digital Program Thermostat,HVAC>13 SEER,Insulated/Low-E windows,North/South Exposure
Acceptable Financing Cash Sale, Conventional, FHA, VA
Tax Rate 1.8587
Disclosures No Disclosures
Listing Terms Cash Sale, Conventional, FHA, VA
Financing Cash Sale,Conventional,FHA,VA
Special Listing Condition No Disclosures
Read Less
Want to know what your home might be worth? Contact us for a FREE valuation!

Our team is ready to help you sell your home for the highest possible price ASAP

Bought with eXp Realty LLC

GET MORE INFORMATION





