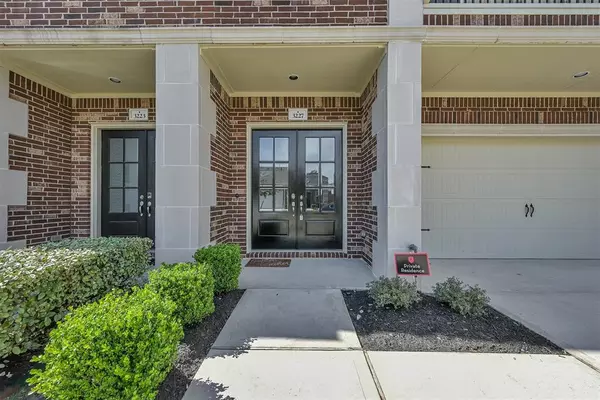$379,000
For more information regarding the value of a property, please contact us for a free consultation.
3227 Harmony Creek LN Spring, TX 77386
3 Beds
2.1 Baths
3,100 SqFt
Key Details
Property Type Townhouse
Sub Type Townhouse
Listing Status Sold
Purchase Type For Sale
Square Footage 3,100 sqft
Price per Sqft $122
Subdivision Solstice At Harmony
MLS Listing ID 65342504
Sold Date 05/26/22
Style Traditional
Bedrooms 3
Full Baths 2
Half Baths 1
HOA Fees $150/mo
Year Built 2017
Annual Tax Amount $8,355
Tax Year 2021
Lot Size 2,542 Sqft
Property Description
Luxury + Quality + Lifestyle. Gorgeous townhome in the gated community of Solstice at Harmony with amenities that include clubhouse, pools, splash pad, gym, walking trails and more. This truly is a model showcase with high end upgrades and features that include a grand entrance with French doors, high ceilings, light & bright open floor plan, kitchen with granite countertops, stainless steel appliances, island with bar seating, pantry, & abundance of counter/cabinet space! New flooring throughout the living area/study/office, all fresh interior paint, upgraded light fixtures, cabinet hardware, & new ceiling fans in all the bedrooms! A+ rated schools in walking distance, easy access to Grand Parkway, I-45, I-59, Hardy, Exxon Campus, & Bush airport! This is a quality home perfect for residents that are interested in low maintenance living. Schedule your showing today!
Location
State TX
County Montgomery
Area Spring Northeast
Rooms
Bedroom Description All Bedrooms Up,En-Suite Bath,Sitting Area,Walk-In Closet
Other Rooms Family Room, Gameroom Down, Home Office/Study, Kitchen/Dining Combo, Utility Room in House
Master Bathroom Half Bath, Primary Bath: Double Sinks, Primary Bath: Separate Shower, Primary Bath: Soaking Tub, Secondary Bath(s): Tub/Shower Combo
Kitchen Island w/o Cooktop, Pantry, Under Cabinet Lighting
Interior
Interior Features Balcony, Drapes/Curtains/Window Cover, Fire/Smoke Alarm, High Ceiling, Prewired for Alarm System
Heating Central Gas
Cooling Central Electric
Flooring Carpet, Laminate, Tile
Laundry Utility Rm in House
Exterior
Exterior Feature Balcony, Controlled Access
Parking Features Attached Garage
Garage Spaces 2.0
Roof Type Composition
Street Surface Concrete
Accessibility Automatic Gate
Private Pool No
Building
Story 2
Unit Location On Street
Entry Level Levels 1 and 2
Foundation Slab
Water Water District
Structure Type Brick,Stone
New Construction No
Schools
Elementary Schools Broadway Elementary School
Middle Schools York Junior High School
High Schools Grand Oaks High School
School District 11 - Conroe
Others
HOA Fee Include Courtesy Patrol,Grounds,Limited Access Gates,Recreational Facilities
Senior Community No
Tax ID 8856-00-08300
Energy Description Ceiling Fans,Digital Program Thermostat
Acceptable Financing Cash Sale, Conventional, FHA
Tax Rate 2.9587
Disclosures Sellers Disclosure
Listing Terms Cash Sale, Conventional, FHA
Financing Cash Sale,Conventional,FHA
Special Listing Condition Sellers Disclosure
Read Less
Want to know what your home might be worth? Contact us for a FREE valuation!

Our team is ready to help you sell your home for the highest possible price ASAP

Bought with Divine Dreams Real Estate

GET MORE INFORMATION





