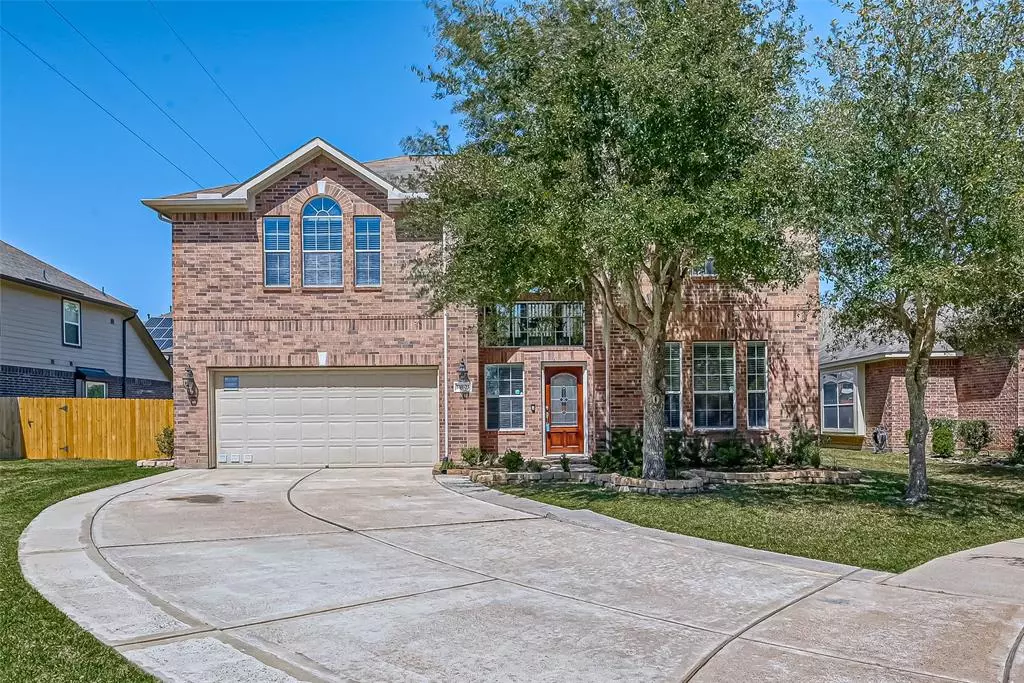$399,000
For more information regarding the value of a property, please contact us for a free consultation.
14803 Whispy Green CT Cypress, TX 77433
4 Beds
2.1 Baths
3,069 SqFt
Key Details
Property Type Single Family Home
Listing Status Sold
Purchase Type For Sale
Square Footage 3,069 sqft
Price per Sqft $135
Subdivision Fairfield Village South Sec 9
MLS Listing ID 59099999
Sold Date 05/04/22
Style Traditional
Bedrooms 4
Full Baths 2
Half Baths 1
HOA Fees $81/ann
HOA Y/N 1
Year Built 2007
Annual Tax Amount $8,065
Tax Year 2021
Lot Size 7,010 Sqft
Acres 0.1609
Property Description
Welcome Home! Family living at it's finest with this beautiful, move in ready home nestled on a cul-de-sac in highly sought after Fairfield Village! Freshly painted with high ceilings and beautiful new LVN flooring & light fixtures. Warm and inviting entry opens to formal dining & grand staircase. Spacious family room with walls of windows and corner fireplace flows into your large kitchen featuring tons of cabinet and counterspace with center island perfect for entertaining! Huge master up features beautiful windows and high ceilings with private bath and large walk in closet. Secondary bedrooms and bath featuring dual sinks and a game room make for a family friendly floorplan. Large fenced backyard is ready for your summer BBQ! Newley landscaped & Close to community pool, shopping and dining! Refrigerator, washer & dryer included!
Location
State TX
County Harris
Area Cypress North
Rooms
Bedroom Description All Bedrooms Up,Walk-In Closet
Other Rooms Family Room, Formal Dining, Gameroom Down, Home Office/Study, Utility Room in House
Master Bathroom Primary Bath: Double Sinks, Primary Bath: Separate Shower
Kitchen Island w/ Cooktop, Kitchen open to Family Room, Pantry
Interior
Interior Features Crown Molding, Dryer Included, High Ceiling, Refrigerator Included, Washer Included
Heating Central Electric
Cooling Central Electric
Flooring Vinyl Plank
Fireplaces Number 1
Exterior
Exterior Feature Back Yard Fenced, Patio/Deck
Parking Features Attached Garage
Garage Spaces 2.0
Roof Type Composition
Private Pool No
Building
Lot Description Subdivision Lot
Story 2
Foundation Slab
Water Water District
Structure Type Brick
New Construction No
Schools
Elementary Schools Swenke Elementary School
Middle Schools Salyards Middle School
High Schools Bridgeland High School
School District 13 - Cypress-Fairbanks
Others
Senior Community No
Restrictions Deed Restrictions
Tax ID 128-613-001-0001
Tax Rate 2.746
Disclosures Mud, Sellers Disclosure
Special Listing Condition Mud, Sellers Disclosure
Read Less
Want to know what your home might be worth? Contact us for a FREE valuation!

Our team is ready to help you sell your home for the highest possible price ASAP

Bought with Nextgen Real Estate Properties

GET MORE INFORMATION





