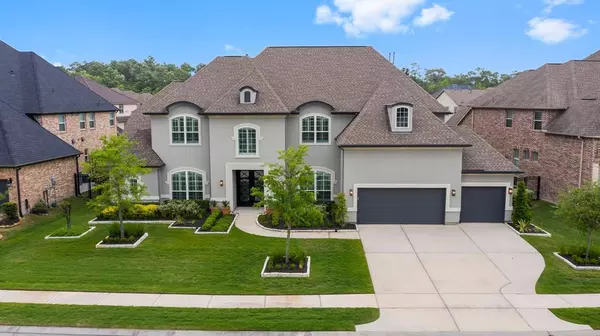$1,000,000
For more information regarding the value of a property, please contact us for a free consultation.
3951 Rolling Thicket DR Spring, TX 77386
5 Beds
5.1 Baths
5,796 SqFt
Key Details
Property Type Single Family Home
Listing Status Sold
Purchase Type For Sale
Square Footage 5,796 sqft
Price per Sqft $183
Subdivision Woodsons Reserve 04
MLS Listing ID 89652016
Sold Date 06/14/22
Style Contemporary/Modern
Bedrooms 5
Full Baths 5
Half Baths 1
HOA Fees $111/ann
HOA Y/N 1
Year Built 2016
Tax Year 2021
Lot Size 0.301 Acres
Acres 0.3012
Property Description
Effortless Elegance in this Sophisticated 5 Bedroom, 5.5 Bathroom Toll Brothers in the highly desirable community of Woodson's Reserve. This designer home exudes luxury with refined upgrades for those with discerning taste. Upon entering the foyer, an impressive dual curved staircase and high ceilings provide ultimate wow factor. So many notable features include a 4 Car Garage with Epoxy finish, Media Room, Guest Suite Down, Custom Closet Systems, Extensive Trim and Moulding, Built-in Subzero Refrigerator, 48" Commercial Range, Plantation Shutters, Landscape Design, Recent Paint, and Hard Surface Floors throughout. Coveted CISD Schools and fantastic location with easy access to 99, I-45, Hardy, IAH, The Woodlands, Downtown, Exxon Campus, and Major Medical. 3-D Tour Link Available and Floorplan featured in the listing photos.
Location
State TX
County Montgomery
Community Woodson'S Reserve
Area Spring Northeast
Rooms
Bedroom Description 1 Bedroom Down - Not Primary BR,2 Bedrooms Down,Primary Bed - 1st Floor,Walk-In Closet
Other Rooms Breakfast Room, Formal Dining, Gameroom Up, Home Office/Study, Media, Utility Room in House
Den/Bedroom Plus 5
Kitchen Island w/o Cooktop, Kitchen open to Family Room, Pantry, Walk-in Pantry
Interior
Heating Central Gas
Cooling Central Electric
Fireplaces Number 1
Exterior
Parking Features Attached Garage, Tandem
Garage Spaces 4.0
Roof Type Composition
Street Surface Concrete,Curbs
Private Pool No
Building
Lot Description Subdivision Lot
Faces South,West
Story 2
Foundation Slab
Builder Name Toll Brothers
Water Water District
Structure Type Stucco
New Construction No
Schools
Elementary Schools Ann K. Snyder Elementary School
Middle Schools York Junior High School
High Schools Grand Oaks High School
School District 11 - Conroe
Others
HOA Fee Include Clubhouse,Grounds,Recreational Facilities
Senior Community No
Restrictions Deed Restrictions
Tax ID 9737-04-03100
Acceptable Financing Cash Sale, Conventional
Tax Rate 3.0987
Disclosures Exclusions, Mud, Sellers Disclosure
Listing Terms Cash Sale, Conventional
Financing Cash Sale,Conventional
Special Listing Condition Exclusions, Mud, Sellers Disclosure
Read Less
Want to know what your home might be worth? Contact us for a FREE valuation!

Our team is ready to help you sell your home for the highest possible price ASAP

Bought with eXp Realty LLC

GET MORE INFORMATION





