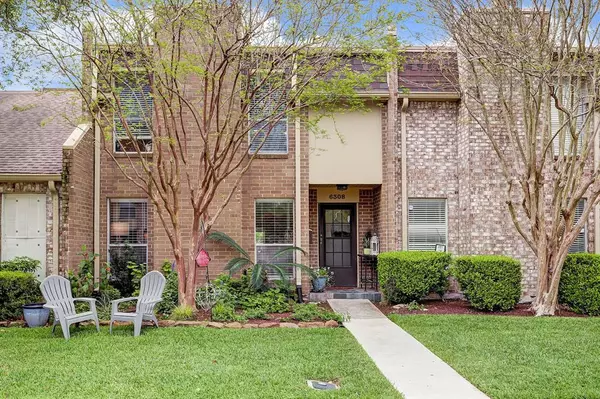$359,900
For more information regarding the value of a property, please contact us for a free consultation.
6308 Meredith DR Bellaire, TX 77401
3 Beds
2.1 Baths
1,846 SqFt
Key Details
Property Type Townhouse
Sub Type Townhouse
Listing Status Sold
Purchase Type For Sale
Square Footage 1,846 sqft
Price per Sqft $197
Subdivision Trenton Place T/H
MLS Listing ID 54455865
Sold Date 05/11/22
Style Traditional
Bedrooms 3
Full Baths 2
Half Baths 1
HOA Fees $125/ann
Year Built 1978
Annual Tax Amount $6,281
Tax Year 2021
Lot Size 2,200 Sqft
Property Description
Best Kept Secret in Bellaire!! 2 Story 3 Bedrooms 2.5 Baths Townhome. Gorgeous Remodeled Quartz Kitchen with Italian Backsplash, New Appliances and Cabinets in 2020 that opens to Living Area. Woodburning Fireplace, 2020 New Flooring up and down. Master Bath 2020 New Cabinets & Large Walk-In Shower. Freshly Painted thruout. Roof New in 2021. Lovely Atrium. 2 Car Attached Garage with Overhead Storage, Pex Plumbing. HOA takes care of the Landscaping and Lovely Green Area in Front & Community Pool. $1500/year. All info per seller
Location
State TX
County Harris
Area Bellaire Area
Rooms
Bedroom Description All Bedrooms Up,En-Suite Bath,Primary Bed - 2nd Floor
Other Rooms 1 Living Area, Living Area - 1st Floor, Living/Dining Combo, Utility Room in Garage
Master Bathroom Half Bath, Primary Bath: Shower Only, Secondary Bath(s): Tub/Shower Combo
Den/Bedroom Plus 3
Kitchen Breakfast Bar, Kitchen open to Family Room, Soft Closing Cabinets, Soft Closing Drawers
Interior
Interior Features Atrium, Crown Molding, Drapes/Curtains/Window Cover, Formal Entry/Foyer, Refrigerator Included
Heating Central Electric
Cooling Central Electric
Flooring Tile, Vinyl
Fireplaces Number 1
Fireplaces Type Wood Burning Fireplace
Appliance Dryer Included, Electric Dryer Connection, Full Size, Refrigerator, Washer Included
Dryer Utilities 1
Laundry Utility Rm In Garage
Exterior
Exterior Feature Front Green Space
Parking Features Attached Garage
Garage Spaces 2.0
Roof Type Other
Street Surface Concrete
Private Pool No
Building
Faces East
Story 2
Unit Location On Street
Entry Level All Levels
Foundation Slab
Sewer Public Sewer
Water Public Water
Structure Type Brick,Cement Board
New Construction No
Schools
Elementary Schools Condit Elementary School
Middle Schools Pershing Middle School
High Schools Bellaire High School
School District 27 - Houston
Others
HOA Fee Include Exterior Building,Grounds,Recreational Facilities
Senior Community No
Tax ID 105-566-000-0047
Energy Description Ceiling Fans,Digital Program Thermostat
Acceptable Financing Cash Sale, Conventional
Tax Rate 2.2271
Disclosures Exclusions, Sellers Disclosure
Listing Terms Cash Sale, Conventional
Financing Cash Sale,Conventional
Special Listing Condition Exclusions, Sellers Disclosure
Read Less
Want to know what your home might be worth? Contact us for a FREE valuation!

Our team is ready to help you sell your home for the highest possible price ASAP

Bought with Hunter Real Estate Group

GET MORE INFORMATION





