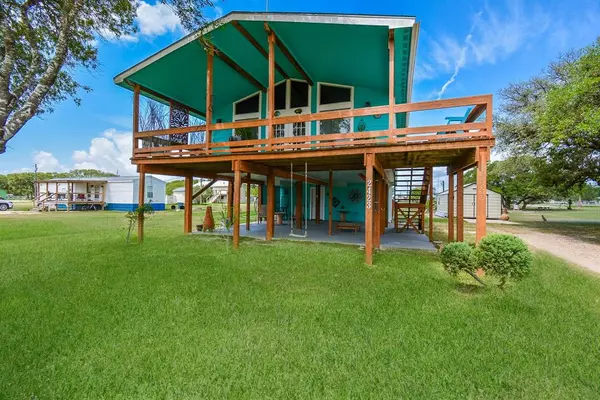$237,000
For more information regarding the value of a property, please contact us for a free consultation.
2423 W Bayshore DR Palacios, TX 77465
2 Beds
1 Bath
884 SqFt
Key Details
Property Type Single Family Home
Listing Status Sold
Purchase Type For Sale
Square Footage 884 sqft
Price per Sqft $265
Subdivision Cape Carancahua 01
MLS Listing ID 91086408
Sold Date 06/17/22
Style Traditional
Bedrooms 2
Full Baths 1
HOA Fees $16/ann
HOA Y/N 1
Year Built 1979
Annual Tax Amount $2,567
Tax Year 2021
Lot Size 8,712 Sqft
Acres 0.2
Property Description
Waterview home in the gorgeous and growing private gated community of Cape Carancahua. Minutes from shopping, dining and Palacios schools, this property is a wonderful weekend retreat or permanent coastal residence. Once inside, you'll be greeted by the soaring vaulted ceiling in the living area and an open floor plan. The kitchen has updated custom cabinets, granite counters, travertine backsplash and updated stainless steel appliances. Bright paint colors and easy to care for vinyl floors are accentuated by the natural light from the double hung windows throughout. Enjoy the sunrise from your private covered deck with your favorite morning beverage and relax in the shade as the sun sets behind the home. Community amenities include: boat ramp, 2 lighted fishing piers, 2 swimming pools, playground, community center, tennis courts, covered picnic pavilion and relaxed atmosphere.
Location
State TX
County Jackson
Rooms
Bedroom Description All Bedrooms Up
Other Rooms 1 Living Area, Kitchen/Dining Combo, Living Area - 2nd Floor, Living/Dining Combo, Utility Room in Garage
Master Bathroom Primary Bath: Shower Only
Den/Bedroom Plus 2
Kitchen Breakfast Bar, Island w/ Cooktop, Kitchen open to Family Room, Pantry
Interior
Interior Features Drapes/Curtains/Window Cover, Dryer Included, Fire/Smoke Alarm, High Ceiling, Refrigerator Included, Washer Included
Heating Central Electric
Cooling Central Electric
Flooring Laminate
Exterior
Exterior Feature Back Green Space, Back Yard, Controlled Subdivision Access, Covered Patio/Deck, Not Fenced, Patio/Deck, Private Driveway, Subdivision Tennis Court, Workshop
Parking Features Attached Garage
Garage Spaces 1.0
Garage Description Additional Parking, Boat Parking, Golf Cart Garage, RV Parking, Single-Wide Driveway, Workshop
Waterfront Description Bay View
Roof Type Composition
Street Surface Asphalt
Private Pool No
Building
Lot Description Subdivision Lot, Water View
Faces East
Story 1
Foundation On Stilts, Slab
Lot Size Range 0 Up To 1/4 Acre
Sewer Septic Tank
Water Public Water
Structure Type Cement Board
New Construction No
Schools
Elementary Schools Central Elementary School (Palacios)
Middle Schools Palacios Junior High School
High Schools Palacios High School
School District 156 - Palacios
Others
HOA Fee Include Grounds,Limited Access Gates,Recreational Facilities
Senior Community No
Restrictions Restricted,Zoning
Tax ID R13400
Ownership Full Ownership
Energy Description Attic Vents,Ceiling Fans,Digital Program Thermostat
Acceptable Financing Cash Sale, Conventional, FHA, VA
Tax Rate 1.8978
Disclosures Sellers Disclosure
Listing Terms Cash Sale, Conventional, FHA, VA
Financing Cash Sale,Conventional,FHA,VA
Special Listing Condition Sellers Disclosure
Read Less
Want to know what your home might be worth? Contact us for a FREE valuation!

Our team is ready to help you sell your home for the highest possible price ASAP

Bought with RE/MAX Professionals

GET MORE INFORMATION





