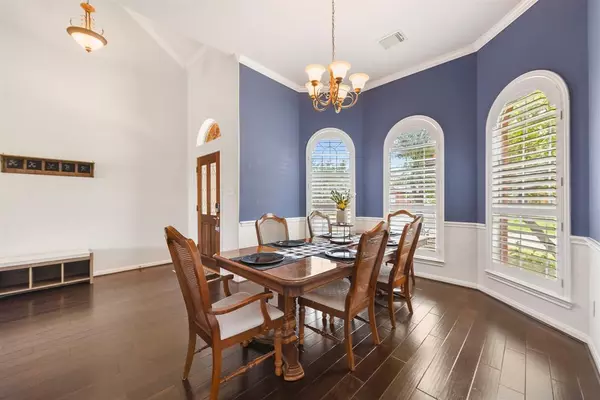$335,000
For more information regarding the value of a property, please contact us for a free consultation.
12806 Carriage Glen DR Tomball, TX 77377
3 Beds
2.1 Baths
2,396 SqFt
Key Details
Property Type Single Family Home
Listing Status Sold
Purchase Type For Sale
Square Footage 2,396 sqft
Price per Sqft $139
Subdivision Village Creek Sec 10
MLS Listing ID 97349641
Sold Date 06/15/22
Style Traditional
Bedrooms 3
Full Baths 2
Half Baths 1
HOA Fees $54/ann
HOA Y/N 1
Year Built 2004
Annual Tax Amount $7,435
Tax Year 2021
Lot Size 6,325 Sqft
Acres 0.1452
Property Description
Welcome to 12806 Carriage Glen! This 3 bedroom 2.5 bath 2 car garage home in the Village Crk neighborhood features several upgrades & beautiful accents throughout the home. Located on the main floor is the formal dining, kitchen w/ breakfast area, living room, & primary retreat. Crown molding & chair rail in the dining room, soaring ceilings & fireplace in the living room, arched accents & entries, engineered hardwoods throughout the shared living spaces are just some of the great features of the 1st floor. The kitchen is complete w/ granite countertops and SS appliances. The primary retreat features spa-like en suite bath w/ dbl sinks, vanity area, & separate tub/shower. Located upstairs is a spacious game room & two secondary bedrooms w/ a shared bathroom complete w/ dbl sinks & tub/shower combo. Fully fenced backyard w/ poured patio slab is a great space to enjoy outdoor activities or let your favorite four-legged friend run! Great location & proximity to amenities, freeways, etc.
Location
State TX
County Harris
Area Tomball South/Lakewood
Rooms
Bedroom Description En-Suite Bath,Primary Bed - 1st Floor,Walk-In Closet
Other Rooms 1 Living Area, Breakfast Room, Formal Dining, Gameroom Up, Living Area - 1st Floor, Utility Room in House
Master Bathroom Half Bath, Primary Bath: Double Sinks, Primary Bath: Separate Shower, Primary Bath: Soaking Tub, Secondary Bath(s): Double Sinks, Secondary Bath(s): Tub/Shower Combo, Vanity Area
Kitchen Kitchen open to Family Room
Interior
Heating Central Gas
Cooling Central Electric
Fireplaces Number 1
Exterior
Parking Features Attached Garage
Garage Spaces 2.0
Roof Type Composition
Private Pool No
Building
Lot Description Greenbelt, Subdivision Lot
Story 2
Foundation Slab
Water Water District
Structure Type Brick,Cement Board
New Construction No
Schools
Elementary Schools Willow Creek Elementary School (Tomball)
Middle Schools Willow Wood Junior High School
High Schools Tomball Memorial H S
School District 53 - Tomball
Others
Senior Community No
Restrictions Deed Restrictions
Tax ID 123-191-002-0014
Acceptable Financing Cash Sale, Conventional, FHA, VA
Tax Rate 3.0164
Disclosures Mud, Sellers Disclosure
Listing Terms Cash Sale, Conventional, FHA, VA
Financing Cash Sale,Conventional,FHA,VA
Special Listing Condition Mud, Sellers Disclosure
Read Less
Want to know what your home might be worth? Contact us for a FREE valuation!

Our team is ready to help you sell your home for the highest possible price ASAP

Bought with iSelect Realty

GET MORE INFORMATION





