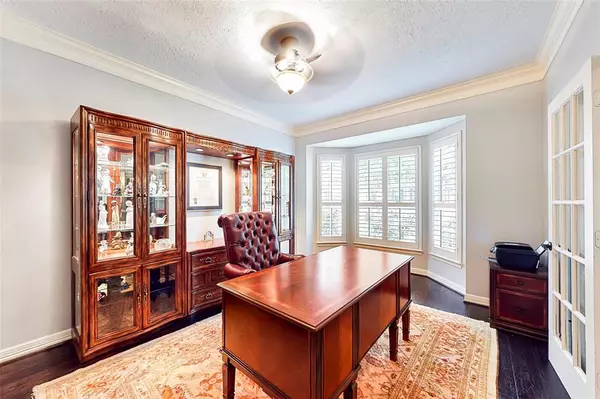$559,900
For more information regarding the value of a property, please contact us for a free consultation.
6410 Threeflower LN Houston, TX 77345
5 Beds
3.1 Baths
3,906 SqFt
Key Details
Property Type Single Family Home
Listing Status Sold
Purchase Type For Sale
Square Footage 3,906 sqft
Price per Sqft $149
Subdivision Riverchase
MLS Listing ID 61752048
Sold Date 06/10/22
Style Traditional
Bedrooms 5
Full Baths 3
Half Baths 1
HOA Fees $56/ann
HOA Y/N 1
Year Built 1997
Annual Tax Amount $11,686
Tax Year 2021
Lot Size 0.264 Acres
Acres 0.2641
Property Description
Fantastic Village Bldrs Seville in heart of a culdesac with no neighbors on 2 sides! Soaring two story entry flanked by private study w/French doors & formal dining. Beautiful handscraped hickory floors flow thru downstairs except primary bath/utility room. Kitchen completely remodeled-cabinetry, granite,copper sink,5 burner gas cooktop, under cabinet lighting, soft close drawers/doors. Spacious Primary bedroom has separate sitting area w/door out to the pool/spa ! Primary bathroom-slate floors & a stunning copper tub (keeps that bath water warmer for longer!) Upstairs are 4 good sized bedrooms and 2 full bathrooms. 5th bdrm currently used as media room. 3 car garage & carport- lots of parking space! Even more storage in backyard shed w/electric conn. Roof 8yrs old. Pool pump & heater replaced 1/18, pool resurfaced 11/21 w/Quartzscapes finish (10yr warranty) & all new pool lights. Kitchen sink water purifier. Water heaters 2008. "Walk" through the property on the 3D Virtual Tour !!!
Location
State TX
County Harris
Community Kingwood
Area Kingwood East
Rooms
Bedroom Description Primary Bed - 1st Floor,Sitting Area
Other Rooms Breakfast Room, Family Room, Formal Dining, Gameroom Up, Home Office/Study, Media, Utility Room in House
Master Bathroom Primary Bath: Double Sinks, Primary Bath: Separate Shower, Primary Bath: Soaking Tub
Den/Bedroom Plus 5
Kitchen Breakfast Bar, Kitchen open to Family Room, Soft Closing Cabinets, Soft Closing Drawers, Under Cabinet Lighting, Walk-in Pantry
Interior
Interior Features Alarm System - Leased, High Ceiling, Prewired for Alarm System
Heating Central Gas, Zoned
Cooling Central Electric, Zoned
Flooring Carpet, Slate, Tile, Wood
Fireplaces Number 1
Fireplaces Type Gaslog Fireplace
Exterior
Parking Features Attached Garage, Oversized Garage
Garage Spaces 3.0
Carport Spaces 3
Garage Description Porte-Cochere
Pool Gunite
Roof Type Composition
Street Surface Concrete,Curbs
Private Pool Yes
Building
Lot Description Cul-De-Sac, Greenbelt
Story 2
Foundation Slab
Sewer Public Sewer
Water Public Water
Structure Type Brick,Cement Board
New Construction No
Schools
Elementary Schools Willow Creek Elementary School (Humble)
Middle Schools Riverwood Middle School
High Schools Kingwood High School
School District 29 - Humble
Others
Senior Community No
Restrictions Deed Restrictions
Tax ID 118-168-001-0110
Ownership Full Ownership
Energy Description Ceiling Fans
Acceptable Financing Cash Sale, Conventional, VA
Tax Rate 2.5839
Disclosures Sellers Disclosure
Listing Terms Cash Sale, Conventional, VA
Financing Cash Sale,Conventional,VA
Special Listing Condition Sellers Disclosure
Read Less
Want to know what your home might be worth? Contact us for a FREE valuation!

Our team is ready to help you sell your home for the highest possible price ASAP

Bought with Keller Williams Realty Northeast

GET MORE INFORMATION





