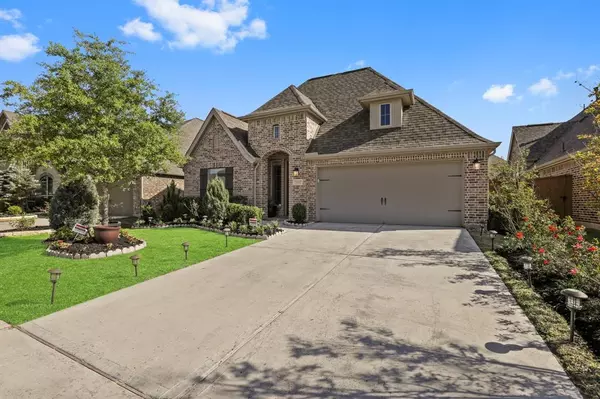$530,000
For more information regarding the value of a property, please contact us for a free consultation.
18223 Glen Shee DR Richmond, TX 77407
4 Beds
3 Baths
2,564 SqFt
Key Details
Property Type Single Family Home
Listing Status Sold
Purchase Type For Sale
Square Footage 2,564 sqft
Price per Sqft $200
Subdivision Aliana Sec 58
MLS Listing ID 73434498
Sold Date 07/12/22
Style Contemporary/Modern
Bedrooms 4
Full Baths 3
HOA Fees $94/ann
HOA Y/N 1
Year Built 2019
Annual Tax Amount $10,408
Tax Year 2021
Lot Size 6,393 Sqft
Acres 0.1468
Property Description
Welcome to this beautiful North facing 1 story Perry Model plan home in the highly desired Aliana. This Smart enabled Home is studded with fabulous upgrades and has an inviting wide Entry, Impressive Foyer, Expansive Great Room. This home features tile flooring throughout has crown molding, and an abundance of natural light. Enjoy an open floor plan with seamless flow between Study with French doors for privacy, living, dining and the family room. Large eat-in kitchen with tons of cabinet storage space, SS appliances, granite counters, and a huge wood-wrapped island with bar seating. The gourmet kitchen has contemporary cabinetry, a water softener and a deep pantry. Texas style covered patio, with a built-in gas line. Zoned to Exemplary Fort Bend ISD schools with access to 2 resort style pools, fitness centers, tennis courts, miles of walking trails, and two clubhouses to host small and big parties, weight/fitness room, meeting/multi-purpose rooms and large Trails around the Lakes.
Location
State TX
County Fort Bend
Community Aliana
Area Sugar Land West
Rooms
Bedroom Description All Bedrooms Down,Walk-In Closet
Other Rooms Family Room, Home Office/Study, Kitchen/Dining Combo, Utility Room in House
Master Bathroom Primary Bath: Double Sinks, Primary Bath: Separate Shower, Primary Bath: Tub/Shower Combo, Secondary Bath(s): Soaking Tub
Kitchen Breakfast Bar, Butler Pantry, Kitchen open to Family Room, Pantry, Reverse Osmosis, Soft Closing Drawers
Interior
Interior Features Crown Molding, Drapes/Curtains/Window Cover, Fire/Smoke Alarm, Formal Entry/Foyer, Prewired for Alarm System, Spa/Hot Tub
Heating Central Gas
Cooling Central Electric
Flooring Carpet, Tile
Exterior
Exterior Feature Back Yard, Back Yard Fenced, Covered Patio/Deck, Fully Fenced, Sprinkler System, Subdivision Tennis Court
Parking Features Attached Garage
Garage Spaces 2.0
Roof Type Composition
Street Surface Concrete
Private Pool No
Building
Lot Description Subdivision Lot
Faces North
Story 1
Foundation Slab
Builder Name Perry Homes
Sewer Other Water/Sewer
Water Other Water/Sewer
Structure Type Brick,Cement Board,Stone
New Construction No
Schools
Elementary Schools Malala Elementary School
Middle Schools Garcia Middle School (Fort Bend)
High Schools Travis High School (Fort Bend)
School District 19 - Fort Bend
Others
HOA Fee Include Clubhouse,Grounds,Recreational Facilities
Senior Community No
Restrictions Deed Restrictions
Tax ID 1001-58-004-0060-907
Energy Description Attic Vents,Ceiling Fans,Digital Program Thermostat,Energy Star Appliances,Energy Star/CFL/LED Lights,High-Efficiency HVAC,HVAC>13 SEER,Insulated/Low-E windows,Insulation - Blown Fiberglass,Radiant Attic Barrier
Acceptable Financing Cash Sale, Conventional, FHA, Investor
Tax Rate 3.0329
Disclosures Mud, Sellers Disclosure
Green/Energy Cert Home Energy Rating/HERS
Listing Terms Cash Sale, Conventional, FHA, Investor
Financing Cash Sale,Conventional,FHA,Investor
Special Listing Condition Mud, Sellers Disclosure
Read Less
Want to know what your home might be worth? Contact us for a FREE valuation!

Our team is ready to help you sell your home for the highest possible price ASAP

Bought with All City Real Estate, Ltd. Co.

GET MORE INFORMATION





