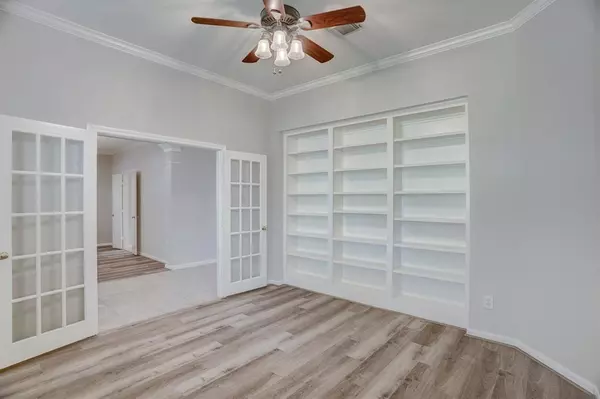$390,000
For more information regarding the value of a property, please contact us for a free consultation.
9410 Shadow Gate LN Houston, TX 77040
4 Beds
2.1 Baths
2,579 SqFt
Key Details
Property Type Single Family Home
Listing Status Sold
Purchase Type For Sale
Square Footage 2,579 sqft
Price per Sqft $151
Subdivision Laurel Creek
MLS Listing ID 64449626
Sold Date 07/01/22
Style Traditional
Bedrooms 4
Full Baths 2
Half Baths 1
HOA Fees $66/ann
HOA Y/N 1
Year Built 2000
Annual Tax Amount $7,583
Tax Year 2021
Lot Size 9,060 Sqft
Acres 0.208
Property Description
Beautiful 1-story 4/2.5 Village Builder home in Laurel Creek subdivision, lined with huge mature trees. Home is located next to a green space with walking trails and directly across from a beautiful park. Watch your kids or grandkids play just yards away from the comfort of your front porch or study.
Newly installed Duralux Foamback Sound Reducing Antimicrobial Luxury Vinyl (lifetime warranty). Living Room has brand new custom built-in cabinetry and the fireplace has been removed to add square footage and create the perfect space to mount a large TV.
Primary has huge walk in closet, newly refinished shower, Moen shower kit & new frameless shower glass. Hallway bath newly remodeled, new tub, tile floor, surround & Moen kit. 50-year composite roof 2019. AC System 2015. Evaporator 2019. Water heater 2015.
Great location minutes from Hwy. 290 and the Beltway, shopping and restaurants. Never flooded and didn't lose power during the hurricanes. Zoned to highly-rated Cy-Fair ISD.
Location
State TX
County Harris
Area Northwest Houston
Rooms
Bedroom Description All Bedrooms Down,Walk-In Closet
Other Rooms Breakfast Room, Family Room, Formal Dining, Home Office/Study
Master Bathroom Primary Bath: Jetted Tub, Primary Bath: Separate Shower, Secondary Bath(s): Tub/Shower Combo
Interior
Heating Central Gas, Zoned
Cooling Central Electric, Zoned
Exterior
Parking Features Detached Garage
Garage Spaces 2.0
Roof Type Composition
Street Surface Concrete
Private Pool No
Building
Lot Description Greenbelt
Story 1
Foundation Slab
Builder Name Village Builders
Sewer Public Sewer
Water Public Water
Structure Type Brick,Vinyl
New Construction No
Schools
Elementary Schools Gleason Elementary School
Middle Schools Cook Middle School
High Schools Jersey Village High School
School District 13 - Cypress-Fairbanks
Others
HOA Fee Include Grounds,Recreational Facilities
Senior Community No
Restrictions Deed Restrictions
Tax ID 119-969-002-0018
Acceptable Financing Cash Sale, Conventional
Tax Rate 2.541
Disclosures Mud, Sellers Disclosure
Listing Terms Cash Sale, Conventional
Financing Cash Sale,Conventional
Special Listing Condition Mud, Sellers Disclosure
Read Less
Want to know what your home might be worth? Contact us for a FREE valuation!

Our team is ready to help you sell your home for the highest possible price ASAP

Bought with Berkshire Hathaway HomeServices Premier Properties

GET MORE INFORMATION





