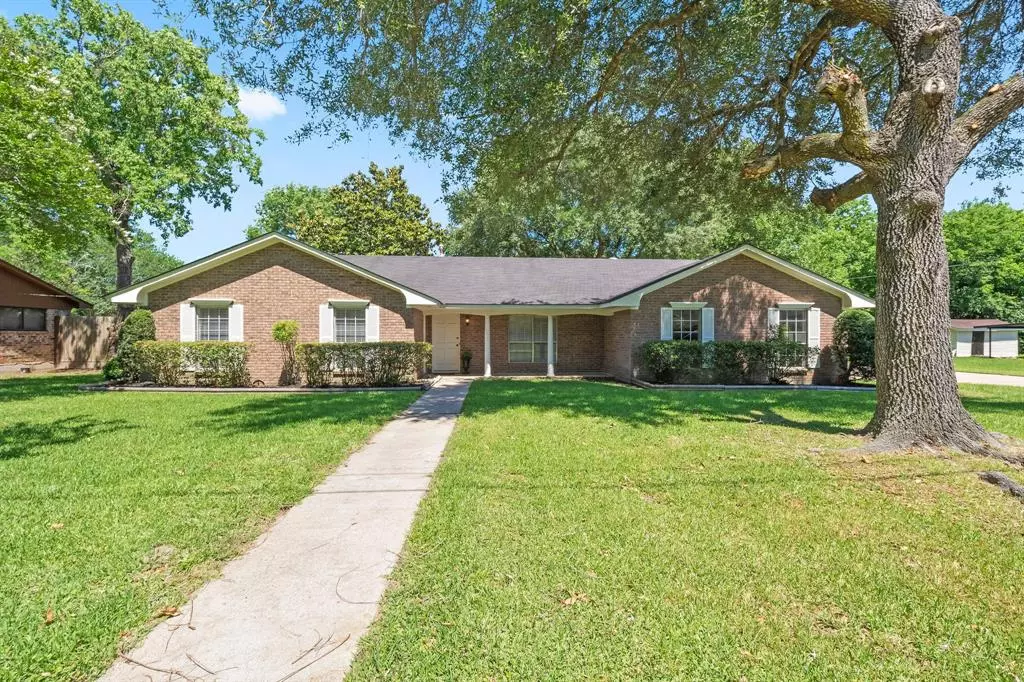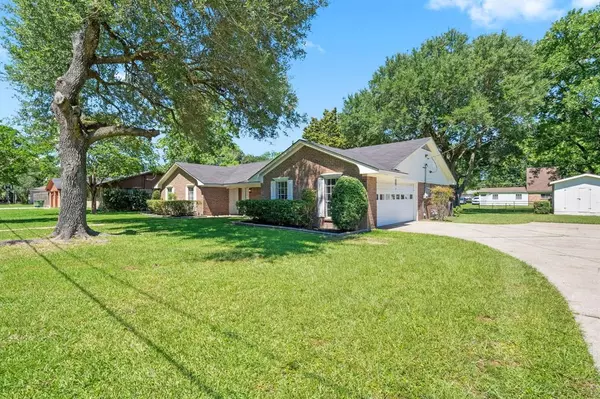$235,000
For more information regarding the value of a property, please contact us for a free consultation.
1912 Kipling ST Liberty, TX 77575
3 Beds
2.1 Baths
2,017 SqFt
Key Details
Property Type Single Family Home
Listing Status Sold
Purchase Type For Sale
Square Footage 2,017 sqft
Price per Sqft $116
Subdivision San Jacinto Park
MLS Listing ID 41371045
Sold Date 07/08/22
Style Traditional
Bedrooms 3
Full Baths 2
Half Baths 1
Year Built 1975
Annual Tax Amount $3,939
Tax Year 2021
Lot Size 0.375 Acres
Acres 0.3747
Property Description
Custom Built Home 3 Bedrooms, 2 1/2 baths with a Study that could be a 4th bedroom, Family room, Formal dining, Kitchen with border wallpaper setting a precedent using colour to bring the rooms to life, Breakfast nook, Large laundry room with sink. Front elevation crown molding on top of window w/ shutters, large porch with columns, 4 Sided brick. Enclosed screen patio, Storage shed, Lush landscaping with stately trees on a 16,322 sq ft lot. This property offers timeless opulence rich well crafted wood Cabinets, Build-ins, Doors and Wall paneling throughout. Foyer has beautiful terrazzo flooring with a hence of wainscot beneath the chair rail, statement wallpaper adding effortless elegance along the way. Stylish brick gas fireplace with solid wood mantel. Bring your personal touch to add to this great quality built craftsmanship. Well maintained!!
Location
State TX
County Liberty
Area Liberty
Rooms
Bedroom Description All Bedrooms Down,Primary Bed - 1st Floor,Walk-In Closet
Other Rooms Breakfast Room, Family Room, Formal Dining, Utility Room in House
Master Bathroom Primary Bath: Shower Only, Secondary Bath(s): Tub/Shower Combo
Den/Bedroom Plus 4
Kitchen Breakfast Bar, Kitchen open to Family Room, Pantry
Interior
Interior Features Alarm System - Owned, Drapes/Curtains/Window Cover, Formal Entry/Foyer, Refrigerator Included
Heating Central Gas
Cooling Central Electric
Flooring Terrazo, Vinyl
Fireplaces Number 1
Fireplaces Type Wood Burning Fireplace
Exterior
Exterior Feature Not Fenced, Patio/Deck, Porch, Screened Porch, Storage Shed
Parking Features Attached Garage
Garage Spaces 2.0
Garage Description Auto Garage Door Opener, Workshop
Roof Type Composition
Street Surface Concrete
Private Pool No
Building
Lot Description Cleared, Subdivision Lot
Story 1
Foundation Slab
Sewer Public Sewer
Water Public Water
Structure Type Brick,Other
New Construction No
Schools
Elementary Schools Liberty Elementary School (Liberty)
Middle Schools Liberty Middle School (Liberty)
High Schools Liberty High School (Liberty)
School District 73 - Liberty
Others
Senior Community No
Restrictions No Restrictions
Tax ID 007340-000026-011
Energy Description Ceiling Fans
Acceptable Financing Cash Sale, Conventional, FHA
Tax Rate 2.6826
Disclosures Sellers Disclosure
Listing Terms Cash Sale, Conventional, FHA
Financing Cash Sale,Conventional,FHA
Special Listing Condition Sellers Disclosure
Read Less
Want to know what your home might be worth? Contact us for a FREE valuation!

Our team is ready to help you sell your home for the highest possible price ASAP

Bought with RE/MAX ONE - Premier

GET MORE INFORMATION





