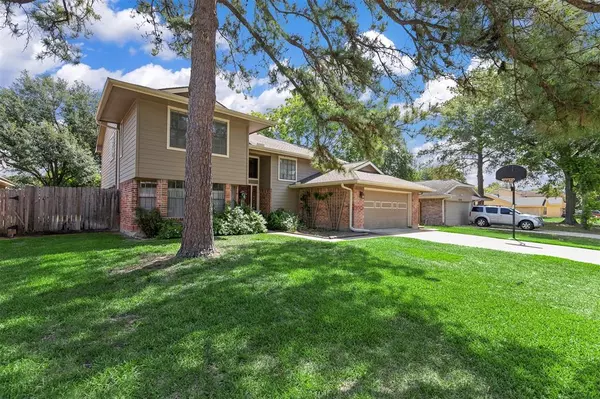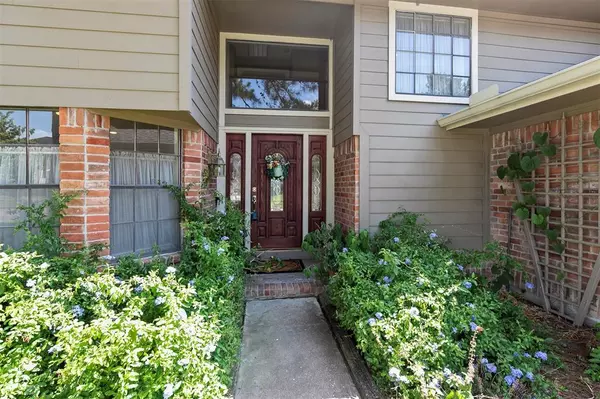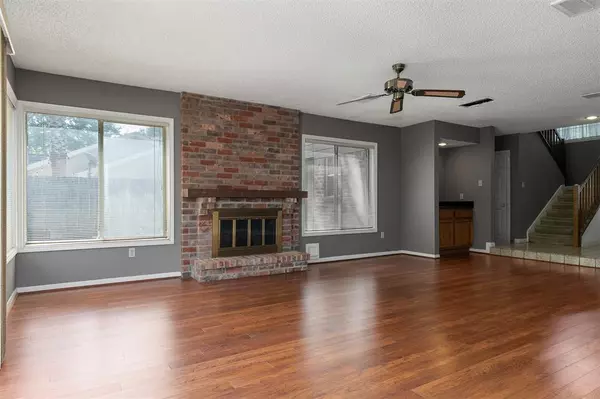$250,000
For more information regarding the value of a property, please contact us for a free consultation.
4210 Tasselwood LN Houston, TX 77014
3 Beds
2.1 Baths
2,434 SqFt
Key Details
Property Type Single Family Home
Listing Status Sold
Purchase Type For Sale
Square Footage 2,434 sqft
Price per Sqft $102
Subdivision Hambledon Sec 02
MLS Listing ID 784656
Sold Date 08/04/22
Style Traditional
Bedrooms 3
Full Baths 2
Half Baths 1
HOA Fees $37/ann
HOA Y/N 1
Year Built 1982
Annual Tax Amount $4,172
Tax Year 2021
Lot Size 6,440 Sqft
Acres 0.1478
Property Description
Great potential. Home being sold as-is has great bones, beautiful yard, convenient neighborhood, and a floor plan that lives large. Downstairs the huge family room will appeal to you with its gas fireplace and laminate flooring. Just off the kitchen and breakfast area, this family room offers a great space to gather with friends or family. Kitchen features a gas cooktop and fridge stays! There is also a trash compactor. All bedrooms are upstairs and there is an owner's retreat/study just off the large primary bedroom. Primary bath features double sinks, separate shower and a tub. Nice, large spaces. Large fenced backyard with wooden deck. Home being sold as-is
Location
State TX
County Harris
Area 1960/Cypress Creek South
Rooms
Bedroom Description All Bedrooms Up
Other Rooms 1 Living Area, Breakfast Room, Formal Dining
Master Bathroom Primary Bath: Double Sinks, Primary Bath: Separate Shower
Den/Bedroom Plus 4
Interior
Interior Features Drapes/Curtains/Window Cover, Wet Bar
Heating Central Gas
Cooling Central Electric
Flooring Carpet, Laminate, Tile
Fireplaces Number 1
Fireplaces Type Gas Connections
Exterior
Exterior Feature Back Yard Fenced
Parking Features Attached Garage
Garage Spaces 2.0
Roof Type Composition
Street Surface Curbs,Gutters
Private Pool No
Building
Lot Description Subdivision Lot
Story 2
Foundation Slab
Builder Name Jennings
Sewer Public Sewer
Water Public Water, Water District
Structure Type Brick,Cement Board
New Construction No
Schools
Elementary Schools Beneke Elementary School
Middle Schools Edwin M Wells Middle School
High Schools Westfield High School
School District 48 - Spring
Others
Senior Community No
Restrictions Deed Restrictions
Tax ID 115-124-004-0015
Ownership Full Ownership
Acceptable Financing Cash Sale, Conventional
Tax Rate 2.7767
Disclosures Mud, Sellers Disclosure
Listing Terms Cash Sale, Conventional
Financing Cash Sale,Conventional
Special Listing Condition Mud, Sellers Disclosure
Read Less
Want to know what your home might be worth? Contact us for a FREE valuation!

Our team is ready to help you sell your home for the highest possible price ASAP

Bought with Connect Realty.com

GET MORE INFORMATION





