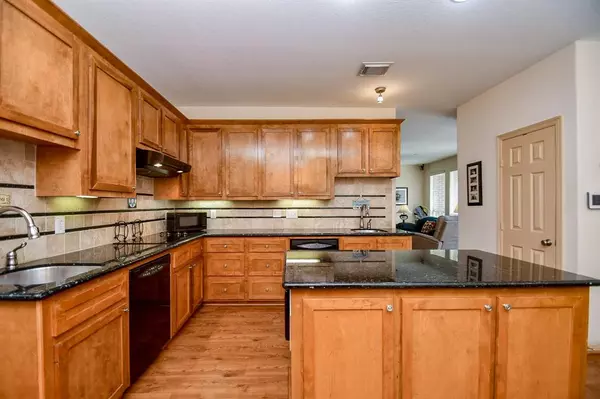$468,000
For more information regarding the value of a property, please contact us for a free consultation.
7702 Flax DR Houston, TX 77071
4 Beds
2 Baths
2,380 SqFt
Key Details
Property Type Single Family Home
Listing Status Sold
Purchase Type For Sale
Square Footage 2,380 sqft
Price per Sqft $214
Subdivision Fondren Sw Northfield Sec 05
MLS Listing ID 31200865
Sold Date 07/19/22
Style Traditional
Bedrooms 4
Full Baths 2
HOA Fees $45/ann
HOA Y/N 1
Year Built 2006
Tax Year 2021
Lot Size 8,970 Sqft
Acres 0.2059
Property Description
Worry free, Solar powered, fully electric home available in prime location. Copper piping, post tension slab foundation, radiant barrier, new AC system within year (19 SEER), double paned windows and in ground sprinkler system make this 4 bedroom 2 bathroom home easy living. The eat-in kitchen boasts ample cabinetry and is accessible to both the den and living/ dining area making this house entertainment friendly. The den has access to a generously sized back yard. The primary bedroom, ensuite combination are set apart giving the owners privacy. The separate laundry room is easily accessed and near the other 3 bedrooms. This never flooded home needs to be seen.
Location
State TX
County Harris
Area Brays Oaks
Rooms
Bedroom Description All Bedrooms Down
Other Rooms 1 Living Area, Breakfast Room, Family Room, Formal Dining, Kitchen/Dining Combo, Living Area - 1st Floor, Living/Dining Combo, Utility Room in House
Master Bathroom Primary Bath: Double Sinks, Primary Bath: Separate Shower, Primary Bath: Soaking Tub, Secondary Bath(s): Tub/Shower Combo
Den/Bedroom Plus 4
Kitchen Island w/o Cooktop, Pantry, Second Sink, Under Cabinet Lighting
Interior
Interior Features Alarm System - Leased, Drapes/Curtains/Window Cover, Fire/Smoke Alarm, High Ceiling, Refrigerator Included
Heating Heat Pump
Cooling Heat Pump
Flooring Vinyl Plank
Exterior
Exterior Feature Back Yard Fenced, Fully Fenced, Patio/Deck, Side Yard
Parking Features Attached Garage
Garage Spaces 2.0
Garage Description Auto Garage Door Opener, Double-Wide Driveway
Roof Type Composition
Street Surface Concrete,Curbs
Private Pool No
Building
Lot Description Corner, Cul-De-Sac
Faces South
Story 1
Foundation Other
Builder Name Orlando Delcid
Sewer Public Sewer
Water Public Water
Structure Type Brick
New Construction No
Schools
Elementary Schools Milne Elementary School
Middle Schools Welch Middle School
High Schools Westbury High School
School District 27 - Houston
Others
HOA Fee Include Courtesy Patrol,Other
Senior Community No
Restrictions Deed Restrictions
Tax ID 110-781-000-0005
Ownership Full Ownership
Energy Description Attic Fan,Ceiling Fans,Digital Program Thermostat,Energy Star Appliances,Energy Star/CFL/LED Lights,High-Efficiency HVAC,HVAC>13 SEER,Insulated Doors,Insulated/Low-E windows,Insulation - Batt,Insulation - Blown Fiberglass,Radiant Attic Barrier,Solar PV Electric Panels
Acceptable Financing Cash Sale, Conventional, FHA, VA
Tax Rate 2.3307
Disclosures Sellers Disclosure
Listing Terms Cash Sale, Conventional, FHA, VA
Financing Cash Sale,Conventional,FHA,VA
Special Listing Condition Sellers Disclosure
Read Less
Want to know what your home might be worth? Contact us for a FREE valuation!

Our team is ready to help you sell your home for the highest possible price ASAP

Bought with CB&A, Realtors- Loop Central

GET MORE INFORMATION





