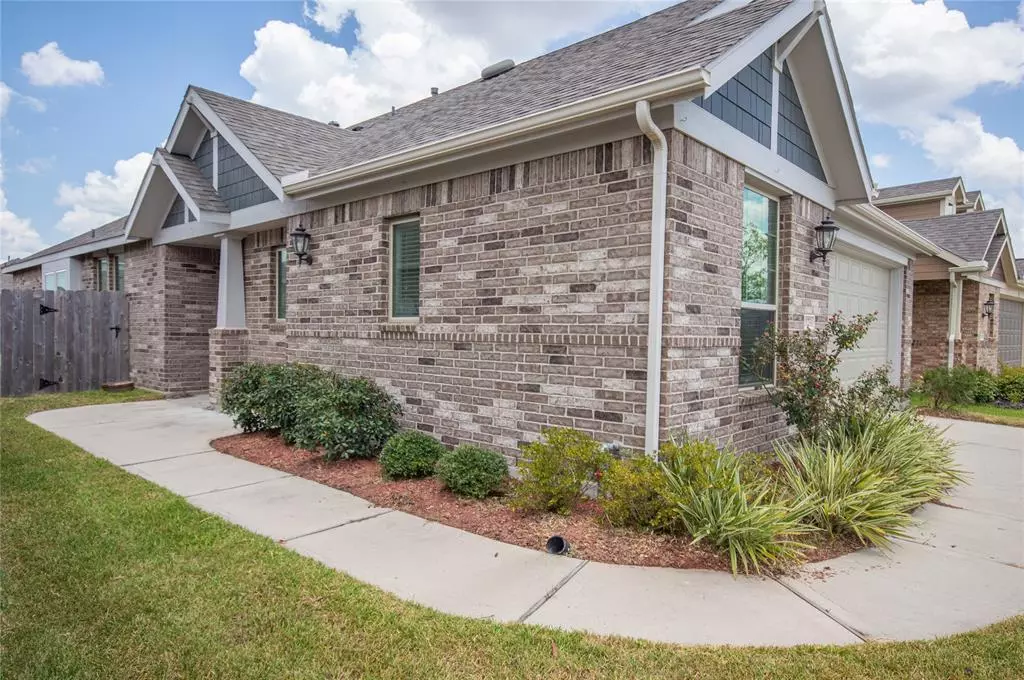$265,000
For more information regarding the value of a property, please contact us for a free consultation.
21231 Flowering Crape Myrtle DR Porter, TX 77365
3 Beds
2 Baths
1,651 SqFt
Key Details
Property Type Single Family Home
Listing Status Sold
Purchase Type For Sale
Square Footage 1,651 sqft
Price per Sqft $154
Subdivision Azalea District 03
MLS Listing ID 48822023
Sold Date 10/11/22
Style Ranch
Bedrooms 3
Full Baths 2
Year Built 2017
Lot Size 6,067 Sqft
Acres 0.1393
Property Description
Back on the Market. Nothing to do with the house. Fresh Paint! New front yard Landscaping Upgraded wood tile, carpet and pad, granite, SS appliances and an organizer in the Master Closet! Split Plan! Kitchen open to family room! Smart home ready with smart controls built in! Outside lights, garage lights & entry lights are all controlled with an app. Arm your security system, lock exterior doors and check the front door no matter where you are! The garage door supports myQ (a separate app) that allows you to open and close the door from a smart phone, as well as check the status of GD at any point. All of these systems including the HVAC System directly work with Amazon’s Alexa to allow you to control your house (lock the door, turn on the entry light, turn down the temperature, etc.) just by using your voice. Large Lot! Fenced BY! Enjoy the Fabulous amenities of Valley Ranch! Easy Access to 59. Hurry! Make your appointment for a private showing today!
Location
State TX
County Montgomery
Area Porter/New Caney West
Rooms
Bedroom Description All Bedrooms Down,Primary Bed - 1st Floor
Other Rooms 1 Living Area, Family Room, Living Area - 1st Floor
Master Bathroom Primary Bath: Shower Only
Den/Bedroom Plus 3
Kitchen Breakfast Bar, Kitchen open to Family Room, Pantry, Soft Closing Cabinets, Soft Closing Drawers, Walk-in Pantry
Interior
Interior Features Alarm System - Owned
Heating Central Gas
Cooling Central Electric
Flooring Carpet, Tile
Exterior
Parking Features Attached Garage
Garage Spaces 2.0
Roof Type Composition
Street Surface Concrete,Curbs
Private Pool No
Building
Lot Description Subdivision Lot
Story 1
Foundation Slab
Water Water District
Structure Type Brick
New Construction No
Schools
Elementary Schools Valley Ranch Elementary School (New Caney)
Middle Schools New Caney Middle School
High Schools New Caney High School
School District 39 - New Caney
Others
Senior Community No
Restrictions Deed Restrictions
Tax ID 2224-03-02300
Energy Description Ceiling Fans,Digital Program Thermostat,Energy Star Appliances,High-Efficiency HVAC,Insulated/Low-E windows,Radiant Attic Barrier
Disclosures No Disclosures
Special Listing Condition No Disclosures
Read Less
Want to know what your home might be worth? Contact us for a FREE valuation!

Our team is ready to help you sell your home for the highest possible price ASAP

Bought with RE/MAX Universal

GET MORE INFORMATION





