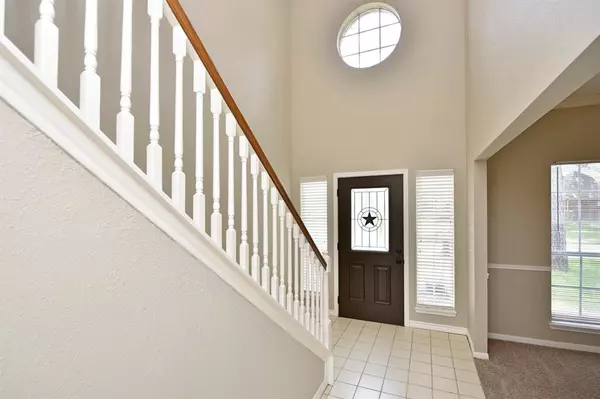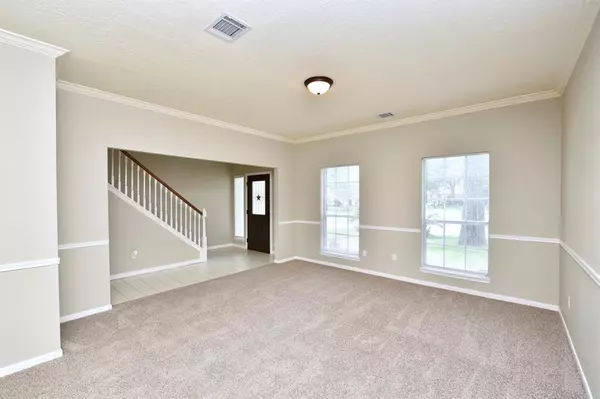$305,000
For more information regarding the value of a property, please contact us for a free consultation.
14918 Chetland Place DR Houston, TX 77095
4 Beds
2.1 Baths
2,654 SqFt
Key Details
Property Type Single Family Home
Listing Status Sold
Purchase Type For Sale
Square Footage 2,654 sqft
Price per Sqft $114
Subdivision Easton Commons Sec 02
MLS Listing ID 57563181
Sold Date 09/21/22
Style Traditional
Bedrooms 4
Full Baths 2
Half Baths 1
HOA Fees $54/ann
HOA Y/N 1
Year Built 1988
Annual Tax Amount $5,621
Tax Year 2021
Lot Size 9,037 Sqft
Acres 0.2075
Property Description
Well maintained home in beautiful and convenient area of Copperfield. Move-in ready with fresh interior paint throughout and new carpet in formal living/dining room. Spacious rooms, lots of light and lovely neutral colors. Updated half bath downstairs, updated laundry room with convenient storage. LG washer and dryer only 1 year old, stay with the house. Surround sound wiring downstairs with speakers in the den. Upstairs is wired for surround sound, no speakers installed. New garage doors. Automatic openers with 2 remotes. UV air purifier built into A/C. Seller is an A/C professional and has kept it in tip top condition!
Lovely shaded back yard with 2 french drains, and large patio and no back neighbors! Trails behind property lead to nearby Easton Commons Nature Park which has a splash pad and a fishing pond. Neighborhood park and sparkling community pool is a short walk away.
NEVER FLOODED
Location
State TX
County Harris
Area Copperfield Area
Rooms
Bedroom Description All Bedrooms Up,Walk-In Closet
Other Rooms Breakfast Room, Den, Formal Dining, Formal Living, Gameroom Up, Utility Room in House
Master Bathroom Primary Bath: Double Sinks, Primary Bath: Jetted Tub, Primary Bath: Separate Shower
Kitchen Breakfast Bar
Interior
Interior Features Dryer Included, Refrigerator Included, Washer Included
Heating Central Gas
Cooling Central Electric
Flooring Carpet, Engineered Wood, Tile
Fireplaces Number 1
Fireplaces Type Wood Burning Fireplace
Exterior
Exterior Feature Fully Fenced, Patio/Deck, Sprinkler System
Parking Features Attached Garage
Garage Spaces 2.0
Garage Description Auto Garage Door Opener
Roof Type Composition
Street Surface Concrete,Curbs,Gutters
Private Pool No
Building
Lot Description Subdivision Lot
Faces South
Story 2
Foundation Slab
Water Water District
Structure Type Brick,Wood
New Construction No
Schools
Elementary Schools Owens Elementary School (Cypress-Fairbanks)
Middle Schools Labay Middle School
High Schools Cypress Falls High School
School District 13 - Cypress-Fairbanks
Others
Senior Community No
Restrictions Deed Restrictions
Tax ID 115-325-009-0011
Acceptable Financing Cash Sale, Conventional, FHA
Tax Rate 2.4014
Disclosures Mud, Sellers Disclosure
Listing Terms Cash Sale, Conventional, FHA
Financing Cash Sale,Conventional,FHA
Special Listing Condition Mud, Sellers Disclosure
Read Less
Want to know what your home might be worth? Contact us for a FREE valuation!

Our team is ready to help you sell your home for the highest possible price ASAP

Bought with Vision Property Works

GET MORE INFORMATION





