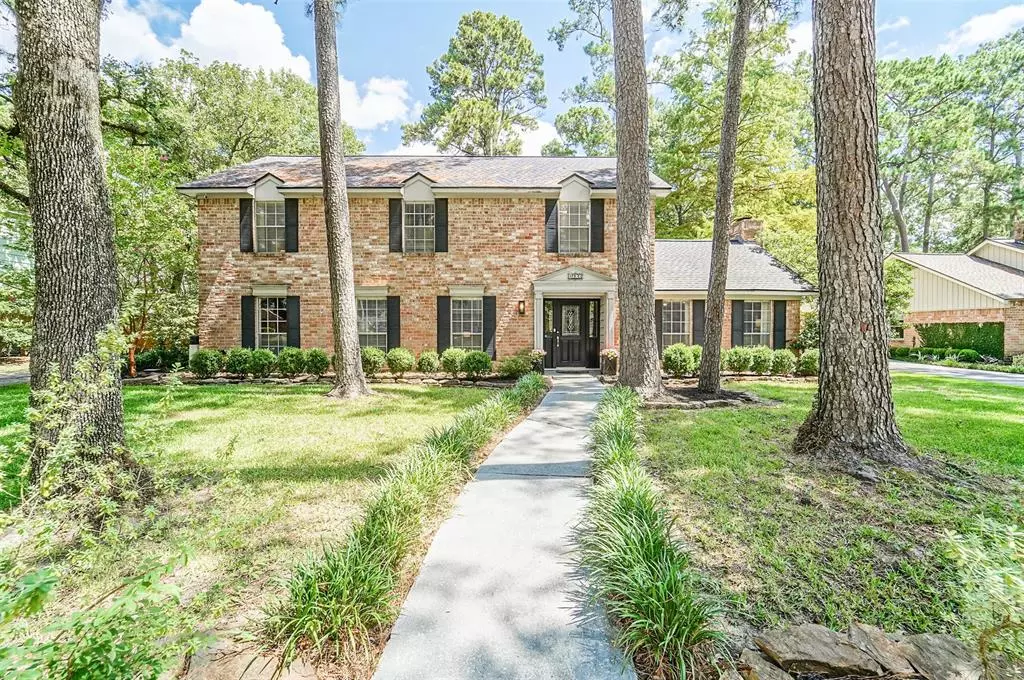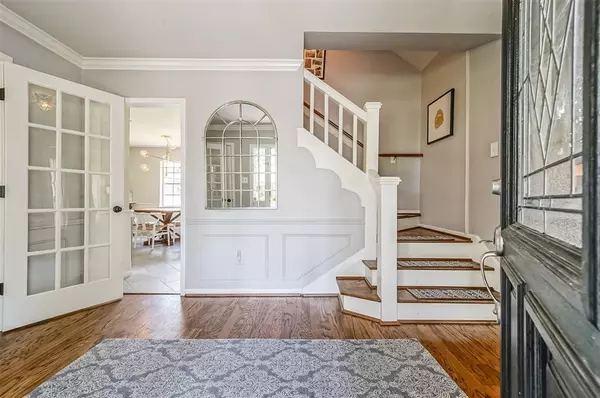$369,900
For more information regarding the value of a property, please contact us for a free consultation.
1923 Laurel Hill DR Kingwood, TX 77339
4 Beds
2.1 Baths
2,643 SqFt
Key Details
Property Type Single Family Home
Listing Status Sold
Purchase Type For Sale
Square Footage 2,643 sqft
Price per Sqft $139
Subdivision Trailwood Village Sec 01
MLS Listing ID 35904968
Sold Date 08/24/22
Style Colonial
Bedrooms 4
Full Baths 2
Half Baths 1
HOA Fees $34/ann
HOA Y/N 1
Year Built 1974
Annual Tax Amount $5,926
Tax Year 2021
Lot Size 0.257 Acres
Acres 0.2568
Property Description
Trailwood Beauty conveniently located at the front of Kingwood with easy access to 59. This wonderful home boasts gorgeous hardwood floors flowing throughout the majority of the first floor and up the stairs and second floor hallway. The living room features beautiful natural light, built-ins, and double doors overlooking the oversized backyard that is just perfect for entertaining. Step into the breathtaking kitchen that was recently updated with stainless steel appliances, gas stove, double ovens, sparkling quartz countertops, a picturesque apron sink that overlooks the backyard, and so much more. Upstairs you will find three secondary bedrooms, a beautifully updated second bathroom, and a comfy and private primary suite. In addition to the aesthetically pleasing updates, this home also has a newer roof and a recently updated electrical panel. Don't miss your chance to own this charming home! Call to schedule your appointment today!
Location
State TX
County Harris
Community Kingwood
Area Kingwood West
Rooms
Bedroom Description All Bedrooms Up,En-Suite Bath,Primary Bed - 2nd Floor,Walk-In Closet
Other Rooms Breakfast Room, Family Room, Formal Living, Living Area - 1st Floor, Utility Room in House
Master Bathroom Half Bath, Primary Bath: Shower Only, Secondary Bath(s): Double Sinks, Secondary Bath(s): Tub/Shower Combo, Vanity Area
Kitchen Breakfast Bar, Pantry
Interior
Interior Features Fire/Smoke Alarm, Formal Entry/Foyer, Wet Bar
Heating Central Gas
Cooling Central Electric
Flooring Carpet, Tile, Wood
Fireplaces Number 1
Fireplaces Type Freestanding
Exterior
Exterior Feature Back Green Space, Back Yard, Back Yard Fenced, Fully Fenced, Patio/Deck, Private Driveway, Sprinkler System
Parking Features Detached Garage
Garage Spaces 2.0
Roof Type Composition
Private Pool No
Building
Lot Description Subdivision Lot
Story 2
Foundation Slab
Sewer Public Sewer
Water Public Water
Structure Type Brick,Wood
New Construction No
Schools
Elementary Schools Foster Elementary School (Humble)
Middle Schools Kingwood Middle School
High Schools Kingwood Park High School
School District 29 - Humble
Others
Senior Community No
Restrictions Deed Restrictions,Restricted
Tax ID 103-242-000-0027
Ownership Full Ownership
Acceptable Financing Cash Sale, Conventional, FHA, VA
Tax Rate 2.5839
Disclosures Exclusions, Sellers Disclosure
Listing Terms Cash Sale, Conventional, FHA, VA
Financing Cash Sale,Conventional,FHA,VA
Special Listing Condition Exclusions, Sellers Disclosure
Read Less
Want to know what your home might be worth? Contact us for a FREE valuation!

Our team is ready to help you sell your home for the highest possible price ASAP

Bought with JLA Realty

GET MORE INFORMATION





