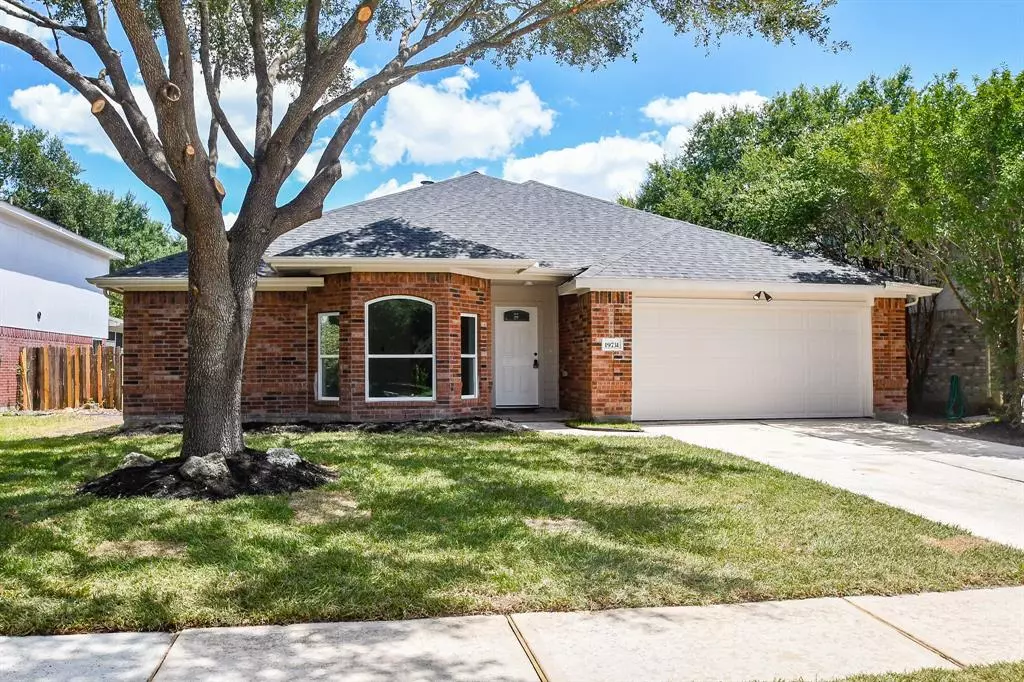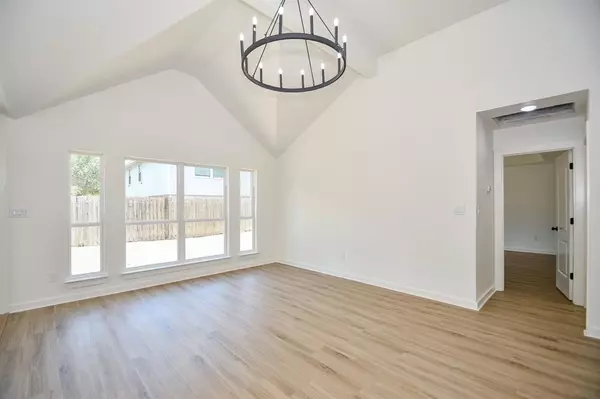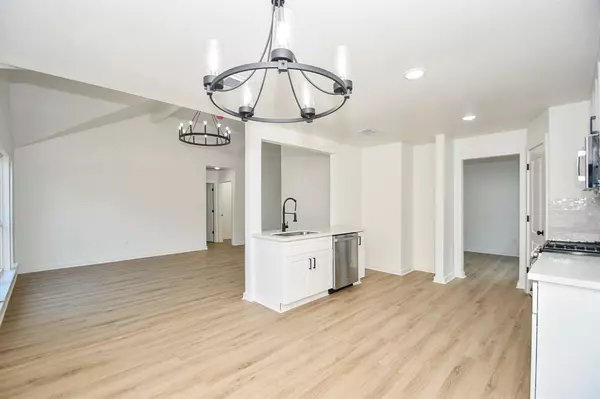$350,000
For more information regarding the value of a property, please contact us for a free consultation.
19731 Lindenfield CT Katy, TX 77449
3 Beds
2 Baths
2,245 SqFt
Key Details
Property Type Single Family Home
Listing Status Sold
Purchase Type For Sale
Square Footage 2,245 sqft
Price per Sqft $154
Subdivision Westfield Sec 07
MLS Listing ID 57051603
Sold Date 08/12/22
Style Traditional
Bedrooms 3
Full Baths 2
HOA Fees $38/ann
HOA Y/N 1
Year Built 2000
Annual Tax Amount $5,005
Tax Year 2021
Lot Size 6,665 Sqft
Acres 0.153
Property Description
Gorgeous remodeled home in Westfield rivals new construction. Well appointed one story home features a friendly open floor plan with a large living room opens to the kitchen & breakfast area, 3 spacious bedrooms, a study that could be a 4th bedroom, a large game room, formal dining room, abundance of storage, and a spacious two car garage. The owner spare no expense on this home! come in and fall in love with this beauty!! Per the owner, the following is NEW: Roof, Garage framing, Garage Door & Motor, Interior Plumbing, Electrical Box & All Wiring, Interior & Exterior Doors, Sheetrock, Baseboards, Interior & Exterior Paint, Hardware, Light Fixtures, Cabinets, Quartz Countertops, Sinks, Appliances, Smoke Detectors, AC Registers, Windows, Grass and Front Tree Trimmed, LVP Flooring, Carpet, Bathroom Tile, tubs, Toilets, Water Heater, Complete HVAC & Flex Ducts, Insulation in the attic. Come visit and make it Yours TODAY.
Location
State TX
County Harris
Area Katy - North
Rooms
Bedroom Description All Bedrooms Down,En-Suite Bath,Walk-In Closet
Other Rooms Breakfast Room, Family Room, Formal Dining, Gameroom Down, Home Office/Study, Utility Room in House
Master Bathroom Primary Bath: Double Sinks, Primary Bath: Shower Only, Primary Bath: Soaking Tub, Secondary Bath(s): Tub/Shower Combo
Den/Bedroom Plus 4
Kitchen Kitchen open to Family Room, Pantry, Soft Closing Cabinets
Interior
Interior Features High Ceiling
Heating Central Gas
Cooling Central Electric
Flooring Carpet, Tile, Vinyl Plank
Exterior
Exterior Feature Back Yard Fenced
Parking Features Attached Garage
Garage Spaces 2.0
Garage Description Double-Wide Driveway
Roof Type Composition
Street Surface Concrete,Gutters
Private Pool No
Building
Lot Description Cul-De-Sac
Faces Northwest
Story 1
Foundation Slab
Builder Name Kimball Hill
Water Water District
Structure Type Brick,Cement Board
New Construction No
Schools
Elementary Schools Rhoads Elementary School
Middle Schools Cardiff Junior High School
High Schools Mayde Creek High School
School District 30 - Katy
Others
Senior Community No
Restrictions Deed Restrictions
Tax ID 119-818-002-0033
Ownership Full Ownership
Energy Description Ceiling Fans,Digital Program Thermostat,Energy Star Appliances,Energy Star/CFL/LED Lights,High-Efficiency HVAC,HVAC>13 SEER,Insulated/Low-E windows
Acceptable Financing Cash Sale, Conventional, VA
Tax Rate 2.387
Disclosures Sellers Disclosure
Listing Terms Cash Sale, Conventional, VA
Financing Cash Sale,Conventional,VA
Special Listing Condition Sellers Disclosure
Read Less
Want to know what your home might be worth? Contact us for a FREE valuation!

Our team is ready to help you sell your home for the highest possible price ASAP

Bought with RE/MAX Grand

GET MORE INFORMATION





