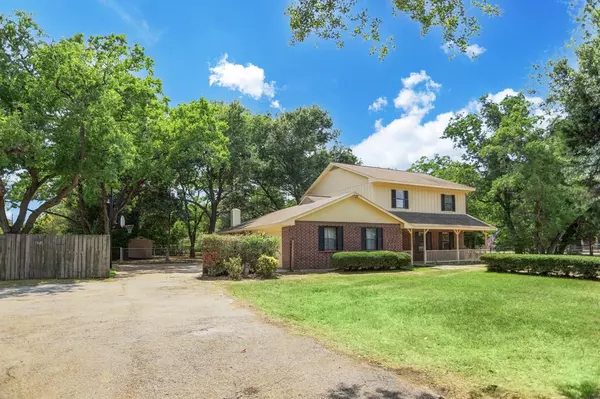$475,000
For more information regarding the value of a property, please contact us for a free consultation.
26007 Di Jon DR Tomball, TX 77377
4 Beds
2.1 Baths
2,337 SqFt
Key Details
Property Type Single Family Home
Listing Status Sold
Purchase Type For Sale
Square Footage 2,337 sqft
Price per Sqft $201
Subdivision Boudreaux Estates 13 Sec 1
MLS Listing ID 50686991
Sold Date 08/30/22
Style Traditional
Bedrooms 4
Full Baths 2
Half Baths 1
HOA Fees $9/ann
HOA Y/N 1
Year Built 1987
Annual Tax Amount $5,678
Tax Year 2021
Lot Size 1.500 Acres
Acres 1.5
Property Description
WELCOME HOME to this charming FARMHOUSE style GEM so close to the heart of Tomball! This home has lots of VINTAGE style that the most savvy buyers seek! Pride of ownership shows through on this family home that has been very well maintained. This property is move-in ready and the perfect family home within the desirable Boudreaux Estates Subdivision as well as located right in the heart of the much sought after TOMBALL ISD! With two living areas, rest assured there is plenty of "flex" space here for all your family needs with ROOM TO GROW!. NO CARPET in the entire house! Stunning corner lot, mature trees, lots of fencing all lead to a spectacular 1.5 (+/-) acre yard that will lend nicely to the green thumb of the family! No flooding here! This one won't last long. Showing start on or about July 15. Call for more details or any questions. I am available, make your pre-appointment today!
Location
State TX
County Harris
Area Tomball Southwest
Rooms
Bedroom Description All Bedrooms Up
Other Rooms Breakfast Room, Family Room, Formal Dining, Formal Living, Utility Room in Garage
Master Bathroom Half Bath
Kitchen Breakfast Bar, Kitchen open to Family Room
Interior
Interior Features Formal Entry/Foyer
Heating Central Electric
Cooling Central Electric
Flooring Laminate, Tile, Vinyl Plank
Fireplaces Number 1
Fireplaces Type Wood Burning Fireplace
Exterior
Exterior Feature Back Yard Fenced, Covered Patio/Deck, Patio/Deck, Porch, Side Yard
Parking Features Attached Garage
Garage Spaces 2.0
Garage Description Additional Parking
Roof Type Composition
Street Surface Concrete
Private Pool No
Building
Lot Description Corner, Wooded
Story 2
Foundation Slab
Lot Size Range 1 Up to 2 Acres
Sewer Septic Tank
Water Public Water
Structure Type Brick,Cement Board,Wood
New Construction No
Schools
Elementary Schools Rosehill Elementary School
Middle Schools Tomball Junior High School
High Schools Tomball High School
School District 53 - Tomball
Others
Senior Community No
Restrictions Deed Restrictions,Restricted
Tax ID 045-026-001-0013
Energy Description Ceiling Fans
Acceptable Financing Cash Sale, Conventional, FHA, VA
Tax Rate 2.0872
Disclosures Sellers Disclosure
Listing Terms Cash Sale, Conventional, FHA, VA
Financing Cash Sale,Conventional,FHA,VA
Special Listing Condition Sellers Disclosure
Read Less
Want to know what your home might be worth? Contact us for a FREE valuation!

Our team is ready to help you sell your home for the highest possible price ASAP

Bought with Connect Realty.com

GET MORE INFORMATION





