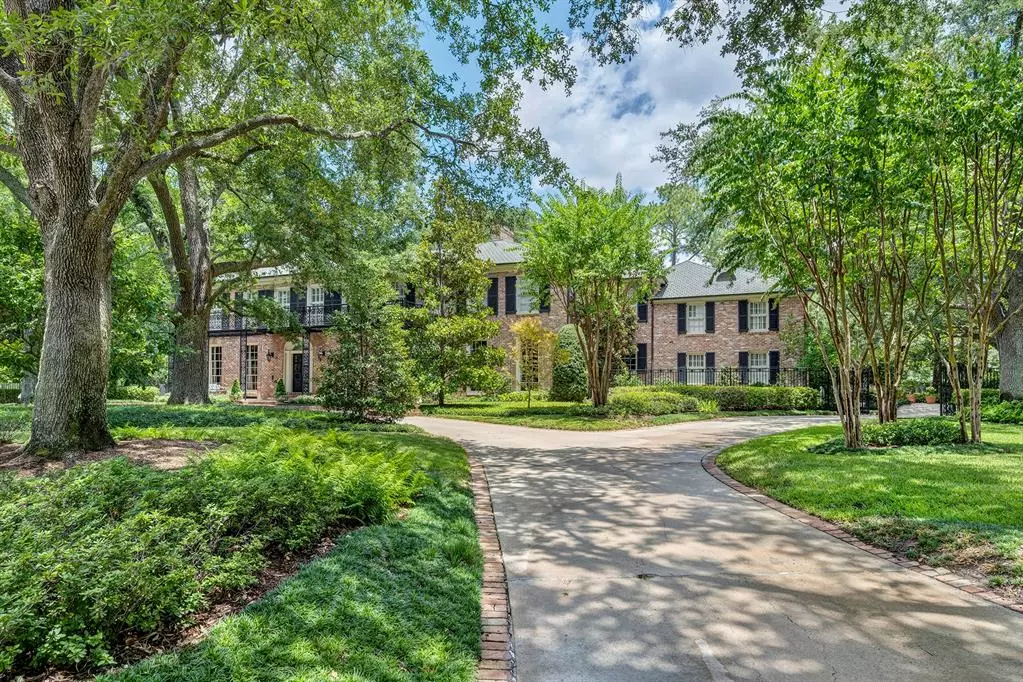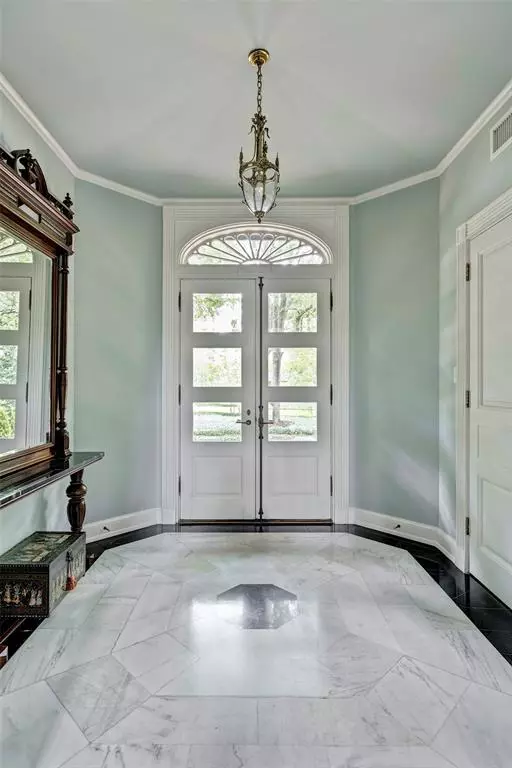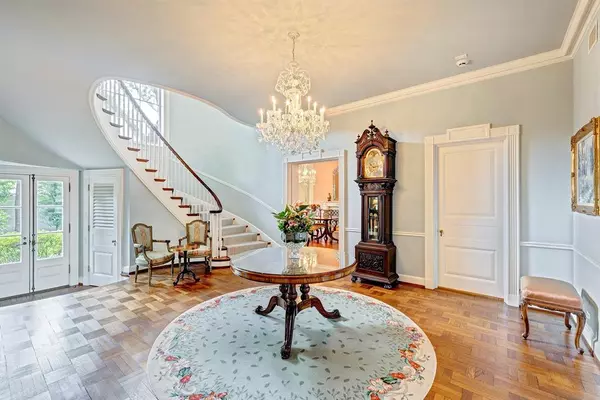$9,500,000
For more information regarding the value of a property, please contact us for a free consultation.
3820 Willowick RD Houston, TX 77019
5 Beds
8.1 Baths
9,663 SqFt
Key Details
Property Type Single Family Home
Listing Status Sold
Purchase Type For Sale
Square Footage 9,663 sqft
Price per Sqft $921
Subdivision River Oaks Tall Timbers
MLS Listing ID 19883781
Sold Date 11/01/22
Style Traditional
Bedrooms 5
Full Baths 8
Half Baths 1
HOA Fees $291/ann
HOA Y/N 1
Year Built 1938
Annual Tax Amount $148,233
Tax Year 2021
Lot Size 1.000 Acres
Acres 1.0
Property Description
Originally designed by Birdsall P. Briscoe in 1938 and located on one of the most beautiful lots in River Oaks, the home is elegant and charming with grand-size living spaces and modern updates with park-like setting views from every room. With attention paid to every detail throughout, the home was extensively updated in 2005 with architect Reagan Miller and Builders West and was awarded "Good Brick Award" in 2010. The house hosts 5 bedrooms, 8 full baths, quarters, high ceilings, spacious rooms, updated kitchen, 5 fireplaces, 2 two car climate-controlled garages, motor court, generator, and professional landscaping. The home will be included in the forthcoming book by Stephen Fox, entitled "The Architecture of Birdsall P. Briscoe." All information is per Seller.
Location
State TX
County Harris
Area River Oaks Area
Rooms
Bedroom Description En-Suite Bath,Primary Bed - 2nd Floor,Sitting Area,Walk-In Closet
Other Rooms Breakfast Room, Family Room, Formal Dining, Formal Living, Gameroom Down, Home Office/Study, Kitchen/Dining Combo, Library, Living Area - 1st Floor, Quarters/Guest House, Utility Room in House
Master Bathroom Bidet, Primary Bath: Double Sinks, Primary Bath: Separate Shower, Primary Bath: Shower Only, Primary Bath: Soaking Tub, Secondary Bath(s): Tub/Shower Combo, Two Primary Baths, Vanity Area
Den/Bedroom Plus 6
Kitchen Butler Pantry, Instant Hot Water, Island w/o Cooktop, Kitchen open to Family Room, Pots/Pans Drawers, Second Sink, Soft Closing Cabinets, Soft Closing Drawers, Under Cabinet Lighting, Walk-in Pantry
Interior
Interior Features 2 Staircases, Crown Molding, Dryer Included, Fire/Smoke Alarm, Formal Entry/Foyer, High Ceiling, Refrigerator Included, Washer Included, Wet Bar
Heating Central Gas, Zoned
Cooling Central Electric, Zoned
Flooring Marble Floors, Tile, Wood
Fireplaces Number 5
Fireplaces Type Gas Connections, Gaslog Fireplace, Wood Burning Fireplace
Exterior
Exterior Feature Back Yard, Back Yard Fenced, Fully Fenced, Patio/Deck, Porch, Private Driveway, Side Yard, Sprinkler System, Workshop
Parking Features Attached Garage
Garage Spaces 4.0
Garage Description Additional Parking, Auto Driveway Gate, Auto Garage Door Opener, Circle Driveway, Double-Wide Driveway, Driveway Gate, EV Charging Station, Workshop
Roof Type Composition
Street Surface Concrete,Curbs,Gutters
Accessibility Automatic Gate, Driveway Gate
Private Pool No
Building
Lot Description Corner, Cul-De-Sac, Wooded
Faces South
Story 2
Foundation Pier & Beam
Lot Size Range 1 Up to 2 Acres
Sewer Public Sewer
Water Public Water
Structure Type Brick,Wood
New Construction No
Schools
Elementary Schools River Oaks Elementary School (Houston)
Middle Schools Lanier Middle School
High Schools Lamar High School (Houston)
School District 27 - Houston
Others
HOA Fee Include Courtesy Patrol,Other
Senior Community No
Restrictions Deed Restrictions,Restricted
Tax ID 060-162-092-0003
Ownership Full Ownership
Energy Description Attic Fan,Attic Vents,Ceiling Fans,Generator,High-Efficiency HVAC,HVAC>13 SEER,Insulation - Batt,Tankless/On-Demand H2O Heater
Acceptable Financing Cash Sale, Conventional
Tax Rate 2.3307
Disclosures Exclusions, Sellers Disclosure
Listing Terms Cash Sale, Conventional
Financing Cash Sale,Conventional
Special Listing Condition Exclusions, Sellers Disclosure
Read Less
Want to know what your home might be worth? Contact us for a FREE valuation!

Our team is ready to help you sell your home for the highest possible price ASAP

Bought with Compass RE Texas, LLC - Houston

GET MORE INFORMATION





