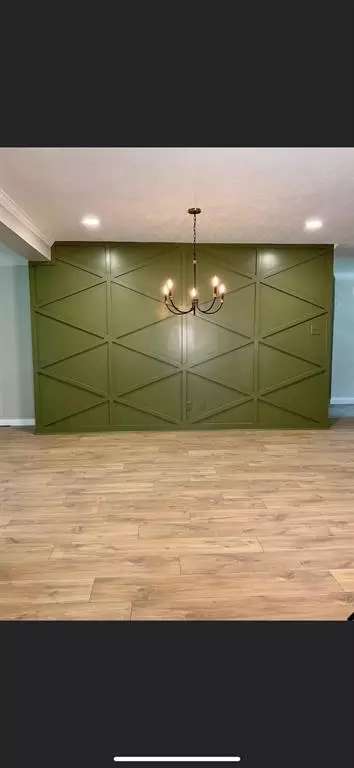$369,000
For more information regarding the value of a property, please contact us for a free consultation.
260 W Circuit Beaumont, TX 77706
3 Beds
2 Baths
1,951 SqFt
Key Details
Property Type Single Family Home
Listing Status Sold
Purchase Type For Sale
Square Footage 1,951 sqft
Price per Sqft $169
Subdivision Calder Terrace Addition
MLS Listing ID 83951187
Sold Date 08/26/22
Style Traditional
Bedrooms 3
Full Baths 2
Year Built 1962
Annual Tax Amount $4,816
Tax Year 2021
Lot Size 10,500 Sqft
Property Description
Move-in ready! Recently renovated open floor plan is truly a showplace in a sought-after neighborhood offering many updates and amenities to enjoy. Specifically, Texas Built Cabinetry, quartz countertops in kitchen, all new kitchen appliances include S/S Frigidaire refrigerator, and stunning light fixtures. Walk-in pantry with nearby laundry room conveniently located indoors with decorative tile flooring and tankless water heater. Luxury vinyl plank floors throughout with (existing) marble floors in primary and guest baths. En-suite primary bedroom beautifully updated featuring automatic soft-close barn door and large walk-in closet. Interior plantation shutters, closets with built-in storage, new base boards, window and door trims. Freshly painted interior and exterior with new roof and insulated/Low-E windows. Attractive curb appeal featuring new exterior shutters and lightening. Storage shed recently painted with electrical power. It's a must see! All remarks Per Seller.
Location
State TX
County Jefferson
Rooms
Bedroom Description Walk-In Closet
Other Rooms Family Room, Formal Living, Kitchen/Dining Combo, Utility Room in House
Master Bathroom Primary Bath: Double Sinks, Primary Bath: Shower Only, Secondary Bath(s): Tub/Shower Combo, Vanity Area
Den/Bedroom Plus 3
Kitchen Breakfast Bar, Soft Closing Cabinets, Soft Closing Drawers, Walk-in Pantry
Interior
Interior Features Crown Molding, Drapes/Curtains/Window Cover, Fire/Smoke Alarm, Refrigerator Included
Heating Central Gas
Cooling Central Electric, Central Gas
Flooring Marble Floors, Vinyl Plank
Exterior
Exterior Feature Back Yard Fenced, Covered Patio/Deck, Patio/Deck, Storage Shed
Parking Features Attached Garage
Garage Spaces 2.0
Garage Description Auto Garage Door Opener, Double-Wide Driveway
Roof Type Composition
Street Surface Curbs,Gutters
Private Pool No
Building
Lot Description Subdivision Lot
Faces West
Story 1
Foundation Slab
Lot Size Range 0 Up To 1/4 Acre
Sewer Public Sewer
Water Public Water
Structure Type Brick,Cement Board
New Construction No
Schools
Elementary Schools Curtis Elementary School (Beaumont)
Middle Schools Marshall Middle School (Beaumont)
High Schools West Brook High School
School District 143 - Beaumont
Others
Senior Community No
Restrictions Deed Restrictions
Tax ID 009300-000-008900-00000
Ownership Full Ownership
Energy Description Ceiling Fans,Digital Program Thermostat,Energy Star Appliances,Energy Star/CFL/LED Lights,Insulated/Low-E windows,Insulation - Blown Fiberglass,Tankless/On-Demand H2O Heater
Acceptable Financing Cash Sale, Conventional
Tax Rate 2.645
Disclosures Sellers Disclosure
Listing Terms Cash Sale, Conventional
Financing Cash Sale,Conventional
Special Listing Condition Sellers Disclosure
Read Less
Want to know what your home might be worth? Contact us for a FREE valuation!

Our team is ready to help you sell your home for the highest possible price ASAP

Bought with Kirby Smith Realty Group

GET MORE INFORMATION





