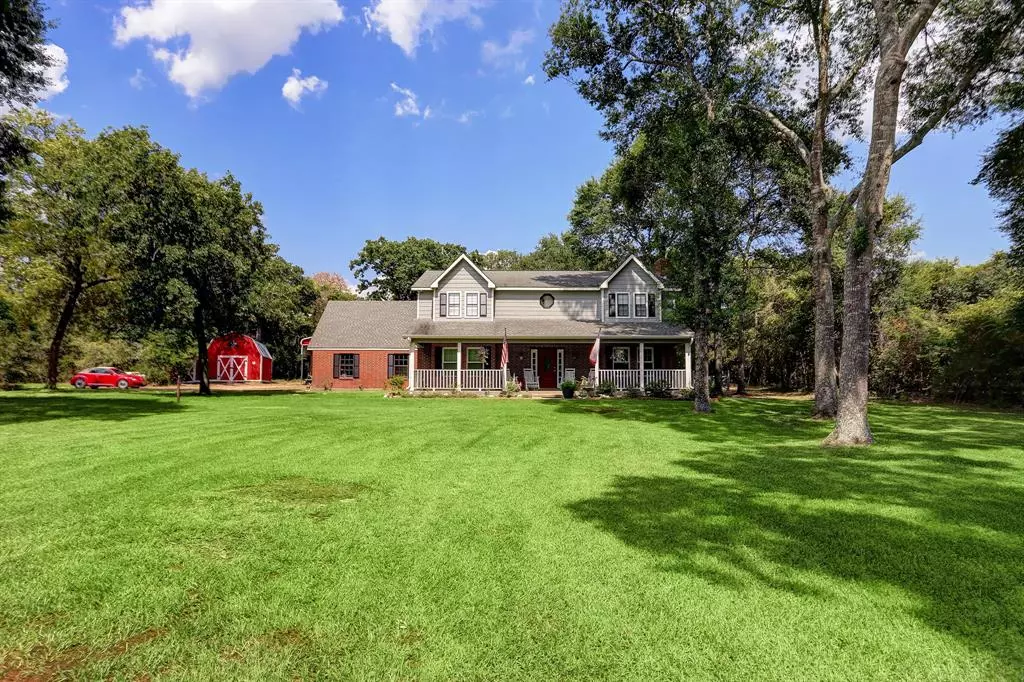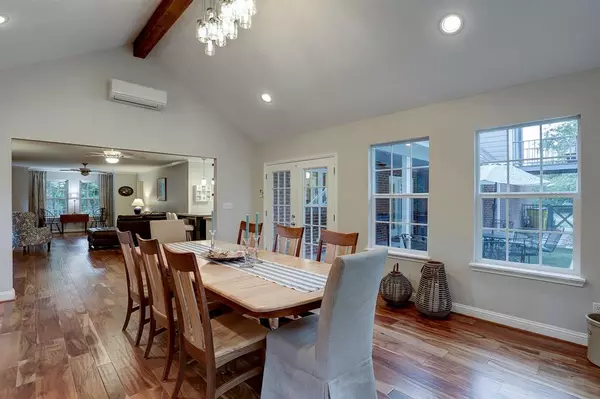$779,000
For more information regarding the value of a property, please contact us for a free consultation.
597 Post Oak RD Bellville, TX 77418
5 Beds
3 Baths
2,931 SqFt
Key Details
Property Type Single Family Home
Listing Status Sold
Purchase Type For Sale
Square Footage 2,931 sqft
Price per Sqft $255
Subdivision Piney Creek Sub
MLS Listing ID 95630561
Sold Date 09/23/22
Style Traditional
Bedrooms 5
Full Baths 3
HOA Fees $4/ann
HOA Y/N 1
Year Built 1994
Annual Tax Amount $8,563
Tax Year 2021
Lot Size 5.200 Acres
Acres 5.2
Property Description
Immaculately maintained custom-built home nestled in the desirable Piney Creek subdivision just minutes away from Brenham and Bellville. Sitting on 5.2 acres, this beautiful home offers 5 bedrooms, 3 bathrooms, a bonus room with deck/patio, and much more! Stunning updates and features throughout the home include renovated kitchen and bathrooms, engineered hardwoods throughout the first floor, a new roof in 2017, plus a new and enlarged water well in 2021. See attached for the full list of updates. Outdoors you will find your own private oasis with a sparkling 16,000-gallon swimming pool and covered patio. With the home facing West, you will be able to enjoy gorgeous sunsets from your front porch every evening. In addition to all this great home has to offer, you will also find a 2-story barn and Covered RV/Boat/Tractor parking just steps away from the backyard. Call for a private showing today!
Location
State TX
County Austin
Rooms
Bedroom Description 1 Bedroom Down - Not Primary BR,En-Suite Bath,Primary Bed - 2nd Floor,Walk-In Closet
Other Rooms Formal Dining, Gameroom Down, Living Area - 1st Floor, Utility Room in House
Master Bathroom Primary Bath: Double Sinks, Primary Bath: Separate Shower, Secondary Bath(s): Shower Only, Secondary Bath(s): Tub/Shower Combo
Kitchen Breakfast Bar, Kitchen open to Family Room, Pantry
Interior
Interior Features Alarm System - Owned, Crown Molding, Drapes/Curtains/Window Cover, Dry Bar, Fire/Smoke Alarm, Formal Entry/Foyer, Refrigerator Included
Heating Propane
Cooling Central Gas
Flooring Carpet, Engineered Wood, Tile
Fireplaces Number 1
Fireplaces Type Gaslog Fireplace
Exterior
Exterior Feature Back Yard, Back Yard Fenced, Balcony, Barn/Stable, Covered Patio/Deck, Partially Fenced, Patio/Deck, Porch, Private Driveway, Sprinkler System
Parking Features Attached Garage
Garage Spaces 2.0
Garage Description Additional Parking, RV Parking
Pool In Ground
Roof Type Composition
Street Surface Asphalt
Private Pool Yes
Building
Lot Description Cleared, Cul-De-Sac, Subdivision Lot, Wooded
Faces West
Story 2
Foundation Slab
Lot Size Range 5 Up to 10 Acres
Sewer Septic Tank
Water Well
Structure Type Brick,Cement Board,Wood
New Construction No
Schools
Elementary Schools O'Bryant Primary School
Middle Schools Bellville Junior High
High Schools Bellville High School
School District 136 - Bellville
Others
HOA Fee Include Other
Senior Community No
Restrictions Deed Restrictions
Tax ID R000018895
Energy Description Attic Vents,Ceiling Fans,Energy Star Appliances,High-Efficiency HVAC,Insulated Doors,Insulated/Low-E windows
Acceptable Financing Cash Sale, Conventional, VA
Tax Rate 1.8096
Disclosures Sellers Disclosure
Listing Terms Cash Sale, Conventional, VA
Financing Cash Sale,Conventional,VA
Special Listing Condition Sellers Disclosure
Read Less
Want to know what your home might be worth? Contact us for a FREE valuation!

Our team is ready to help you sell your home for the highest possible price ASAP

Bought with Compass RE Texas, LLC - Memorial

GET MORE INFORMATION





