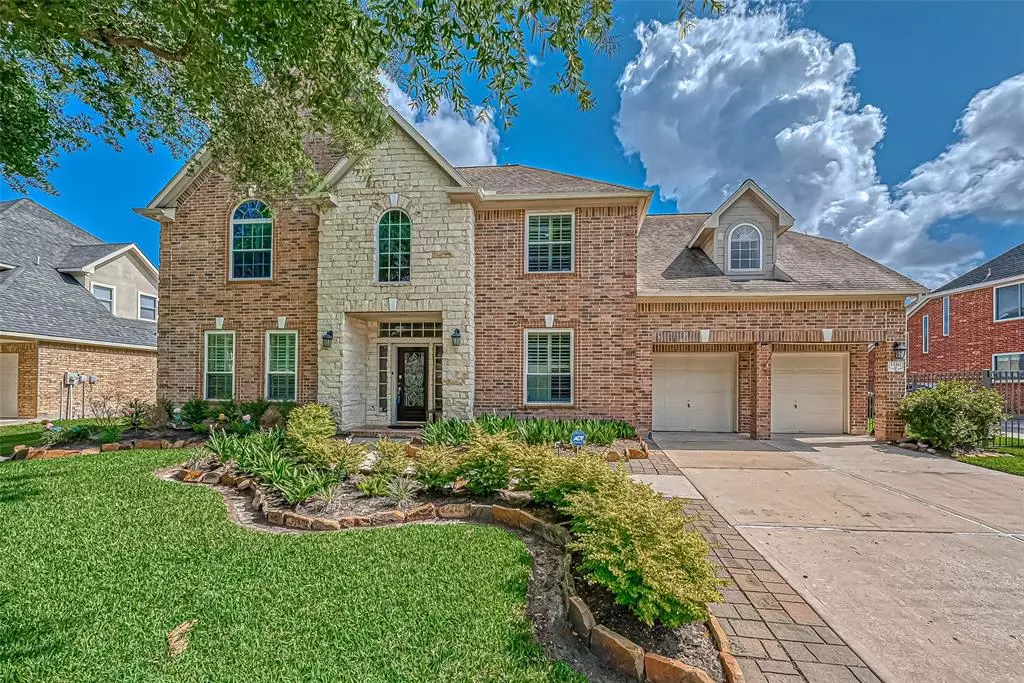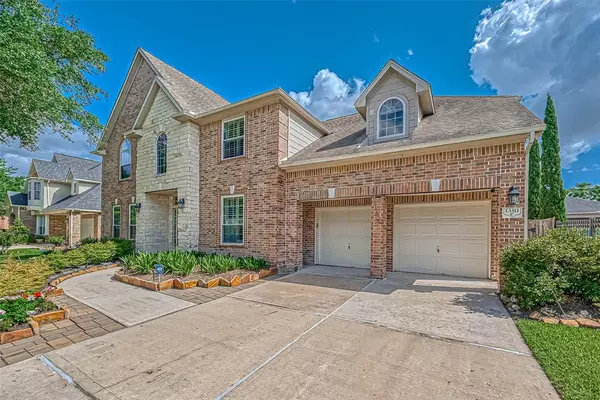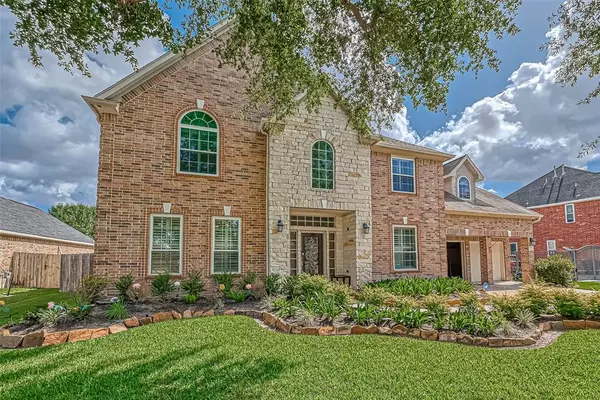$545,000
For more information regarding the value of a property, please contact us for a free consultation.
13311 Barbstone DR Houston, TX 77044
4 Beds
3.1 Baths
4,426 SqFt
Key Details
Property Type Single Family Home
Listing Status Sold
Purchase Type For Sale
Square Footage 4,426 sqft
Price per Sqft $120
Subdivision Summerwood Sec 07 Edgewater 06
MLS Listing ID 74392789
Sold Date 09/16/22
Style Traditional
Bedrooms 4
Full Baths 3
Half Baths 1
HOA Fees $77/ann
HOA Y/N 1
Year Built 2000
Annual Tax Amount $9,759
Tax Year 2021
Lot Size 10,287 Sqft
Acres 0.2362
Property Description
Great location! Enjoy nature in master planed Summerwood community. Summerwood is home to two clubhouse facilities, two pools, a splash pad, tennis courts, and all sorts of trails and parks for our residents very closed to the Lake Houston! Highly upgraded kitchen with granite countertop and mosaic tiles. 4 bedroom, 3.5 bathroom w/ study, formal dining, game room & bonus room off master. Two story entry & living area, high ceilings throughout, open floor plan. Entirely resurfaced private Pool with gorgeous palm tree & Spa w/ hot and cold outdoor shower. Outdoor kitchen w/ new endured synthetic palapa roof placed on the palapa/tiki hut. Good schools, easy access of neighbor & close to general parks.
Location
State TX
County Harris
Community Summerwood
Area Summerwood/Lakeshore
Rooms
Bedroom Description Primary Bed - 1st Floor,Walk-In Closet
Other Rooms Breakfast Room, Family Room, Formal Dining, Formal Living, Gameroom Up, Living Area - 1st Floor, Sun Room
Master Bathroom Primary Bath: Double Sinks
Kitchen Island w/o Cooktop, Pantry
Interior
Interior Features Drapes/Curtains/Window Cover
Heating Central Gas
Cooling Central Electric
Flooring Carpet, Wood
Fireplaces Number 1
Fireplaces Type Gaslog Fireplace
Exterior
Exterior Feature Back Yard, Covered Patio/Deck, Fully Fenced, Outdoor Kitchen, Patio/Deck, Porch, Sprinkler System
Parking Features Attached Garage
Garage Spaces 2.0
Garage Description Auto Garage Door Opener
Pool Gunite
Roof Type Composition
Street Surface Concrete
Private Pool Yes
Building
Lot Description Subdivision Lot
Faces South
Story 2
Foundation Slab
Water Public Water
Structure Type Brick,Stone
New Construction No
Schools
Elementary Schools Summerwood Elementary School
Middle Schools Woodcreek Middle School
High Schools Summer Creek High School
School District 29 - Humble
Others
Senior Community No
Restrictions Deed Restrictions
Tax ID 120-481-001-0024
Energy Description Ceiling Fans,High-Efficiency HVAC,Solar Screens
Acceptable Financing Cash Sale, Conventional
Tax Rate 2.683
Disclosures Sellers Disclosure
Listing Terms Cash Sale, Conventional
Financing Cash Sale,Conventional
Special Listing Condition Sellers Disclosure
Read Less
Want to know what your home might be worth? Contact us for a FREE valuation!

Our team is ready to help you sell your home for the highest possible price ASAP

Bought with Legacy Homes & Properties, LLC

GET MORE INFORMATION





