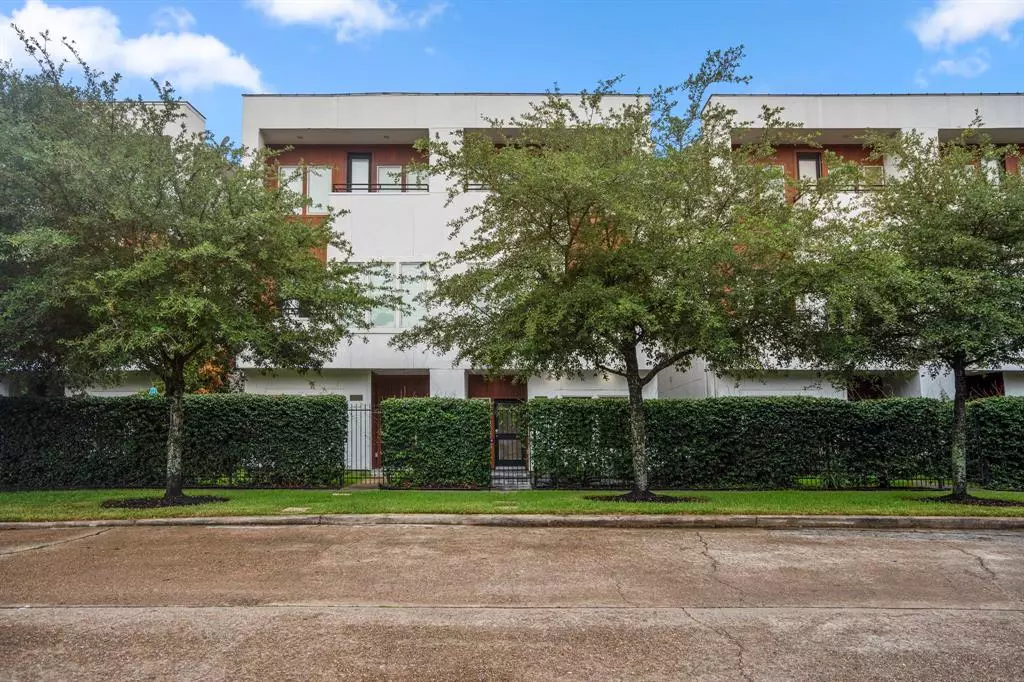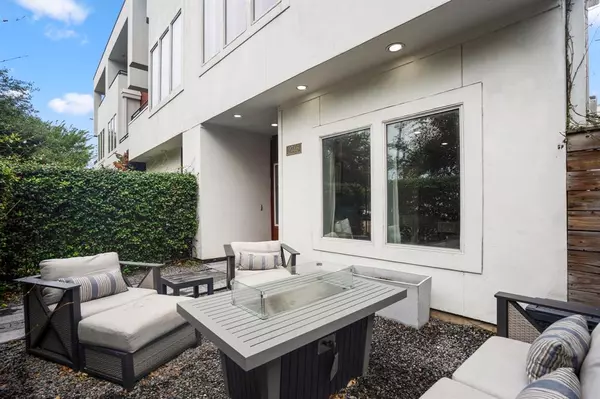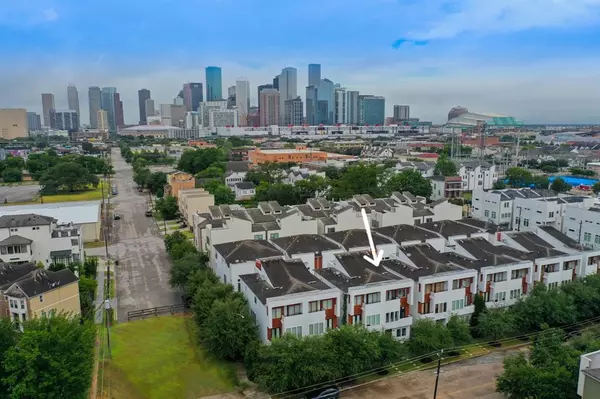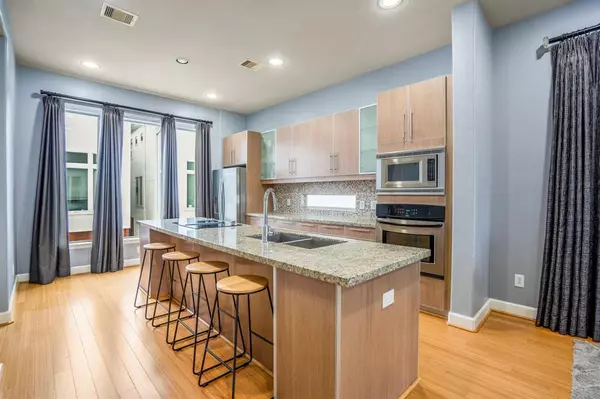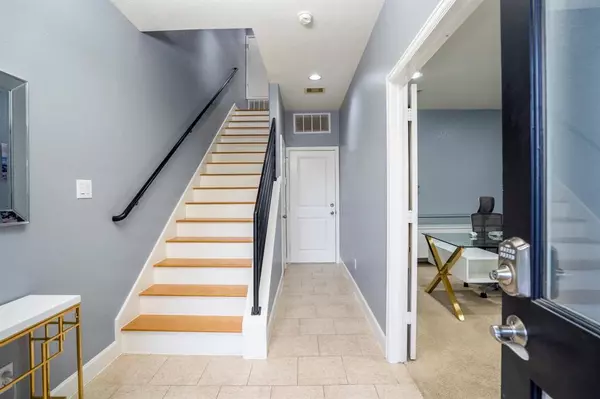$369,999
For more information regarding the value of a property, please contact us for a free consultation.
2746 Clay ST Houston, TX 77003
3 Beds
2.1 Baths
2,179 SqFt
Key Details
Property Type Townhouse
Sub Type Townhouse
Listing Status Sold
Purchase Type For Sale
Square Footage 2,179 sqft
Price per Sqft $170
Subdivision Delano Xing
MLS Listing ID 19462332
Sold Date 11/18/22
Style Contemporary/Modern
Bedrooms 3
Full Baths 2
Half Baths 1
HOA Fees $180/mo
Year Built 2007
Annual Tax Amount $8,394
Tax Year 2021
Lot Size 1,584 Sqft
Property Sub-Type Townhouse
Property Description
Gorgeous contemporary home in a Gated Community in East Downtown with rare private front patio including street access and rooftop! This modern layout has 3 bedrooms, 2.5 bathrooms, high ceilings, new AC units, new fixtures throughout and new paint. First floor flex space is perfect for a guest bedroom/office. Upstairs find a beautiful kitchen with island, stainless steel appliances, & bamboo wood floors. Open concept has the kitchen flow to the dining room & living room w/ balcony. The third floor offers a large primary suite, dual sinks, separate tub & glass shower, walk-in closet, and private balcony. Guest suite across the hall w/ full bath. Fourth floor rooftop overlooking the city skyline with breathtaking views! The front patio is large enough for pets and entertaining friends. Conveniently located near BBVA Compass Stadium, Minute Maid Park, Toyota Center, Discovery Green, amazing restaurants, & so much more. Schedule your showing today!
Location
State TX
County Harris
Area East End Revitalized
Rooms
Bedroom Description 1 Bedroom Down - Not Primary BR,En-Suite Bath,Primary Bed - 3rd Floor,Sitting Area,Walk-In Closet
Other Rooms 1 Living Area, Formal Living, Home Office/Study, Kitchen/Dining Combo, Living Area - 2nd Floor, Utility Room in House
Master Bathroom Primary Bath: Double Sinks, Primary Bath: Jetted Tub, Primary Bath: Separate Shower
Kitchen Breakfast Bar, Island w/ Cooktop, Kitchen open to Family Room, Pantry
Interior
Interior Features Central Laundry, Drapes/Curtains/Window Cover, Formal Entry/Foyer, High Ceiling
Heating Central Electric
Cooling Central Electric
Flooring Engineered Wood
Dryer Utilities 1
Exterior
Exterior Feature Back Yard, Balcony, Controlled Access, Fenced, Front Green Space, Front Yard, Patio/Deck, Rooftop Deck
Parking Features Attached Garage
Garage Spaces 2.0
Roof Type Composition
Accessibility Automatic Gate
Private Pool No
Building
Story 3
Unit Location Cleared,On Street
Entry Level Levels 1, 2 and 3
Foundation Slab
Sewer Public Sewer
Water Public Water
Structure Type Stucco
New Construction No
Schools
Elementary Schools Lantrip Elementary School
Middle Schools Navarro Middle School (Houston)
High Schools Wheatley High School
School District 27 - Houston
Others
HOA Fee Include Grounds,Trash Removal
Senior Community No
Tax ID 128-439-001-0004
Acceptable Financing Cash Sale, Conventional
Tax Rate 2.4557
Disclosures Owner/Agent, Sellers Disclosure
Listing Terms Cash Sale, Conventional
Financing Cash Sale,Conventional
Special Listing Condition Owner/Agent, Sellers Disclosure
Read Less
Want to know what your home might be worth? Contact us for a FREE valuation!

Our team is ready to help you sell your home for the highest possible price ASAP

Bought with Perry's Realty
GET MORE INFORMATION

