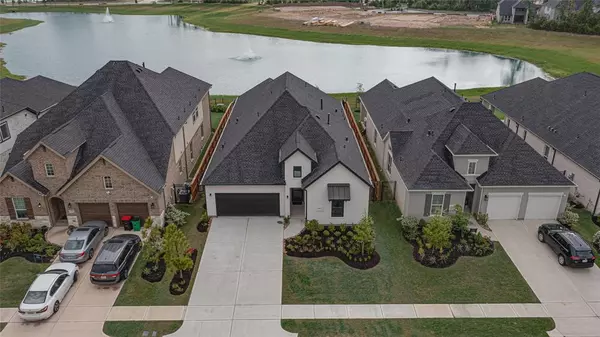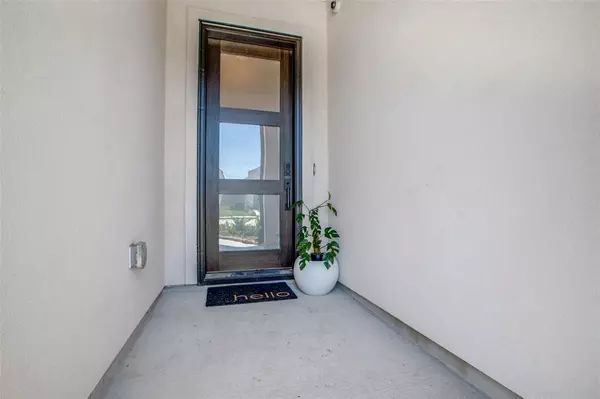$524,999
For more information regarding the value of a property, please contact us for a free consultation.
28303 Emerald BND Spring, TX 77386
4 Beds
3 Baths
2,567 SqFt
Key Details
Property Type Single Family Home
Listing Status Sold
Purchase Type For Sale
Square Footage 2,567 sqft
Price per Sqft $196
Subdivision Woodsons Reserve 16
MLS Listing ID 97059069
Sold Date 10/31/22
Style Contemporary/Modern
Bedrooms 4
Full Baths 3
HOA Fees $111/ann
HOA Y/N 1
Year Built 2020
Annual Tax Amount $7,279
Tax Year 2021
Lot Size 7,067 Sqft
Acres 0.1622
Property Description
Stunning, like-new Toll Brothers waterfront home in highly-coveted Woodson’s Reserve! The breathtaking view of the fountain and lake can be seen through the 12-foot glass sliding door the moment you step into the foyer. Home boasts an airy, open-floor concept between the modern kitchen and the great room, with dramatically high ceilings and an abundance of natural light! Primary bedroom also has fountain views. Bonus room can be turned into a study, formal dining room or game room and is built to support sliding barn door. Home includes nearly $100k in upgrades, including custom stucco front, whole-house water filtration system, quartz kitchen countertops, upgraded cabinets, vinyl plank flooring with acoustic padding, wrap-around patio, backyard gutters, and spa-like shower that is pre-plumbed for a rainfall showerhead. Woodson’s is also centrally located and within minutes of the 99 Toll Road and The Woodlands, with an award-winning amenity center and on-site Conroe ISD schools.
Location
State TX
County Montgomery
Community Woodson'S Reserve
Area Spring Northeast
Rooms
Bedroom Description All Bedrooms Down,En-Suite Bath,Primary Bed - 1st Floor,Split Plan,Walk-In Closet
Other Rooms 1 Living Area, Breakfast Room, Family Room, Home Office/Study, Living Area - 1st Floor, Living/Dining Combo, Utility Room in House
Master Bathroom Primary Bath: Double Sinks, Primary Bath: Shower Only, Vanity Area
Kitchen Breakfast Bar, Island w/o Cooktop, Kitchen open to Family Room, Pantry, Walk-in Pantry
Interior
Interior Features Alarm System - Owned, Fire/Smoke Alarm, High Ceiling, Prewired for Alarm System
Heating Central Gas
Cooling Central Electric
Flooring Carpet, Tile, Vinyl Plank
Exterior
Exterior Feature Back Green Space, Back Yard, Back Yard Fenced, Covered Patio/Deck, Fully Fenced, Patio/Deck, Sprinkler System
Parking Features Attached Garage
Garage Spaces 2.0
Waterfront Description Lake View,Lakefront,Pond
Roof Type Composition
Street Surface Concrete,Curbs
Private Pool No
Building
Lot Description Greenbelt, Subdivision Lot, Water View, Waterfront
Faces South,West
Story 1
Foundation Slab
Lot Size Range 0 Up To 1/4 Acre
Builder Name Toll Brothers
Sewer Public Sewer
Water Public Water, Water District
Structure Type Stucco
New Construction No
Schools
Elementary Schools Ann K. Snyder Elementary School
Middle Schools York Junior High School
High Schools Grand Oaks High School
School District 11 - Conroe
Others
HOA Fee Include Grounds,Recreational Facilities
Senior Community No
Restrictions Deed Restrictions
Tax ID 9737-16-01000
Ownership Full Ownership
Energy Description Ceiling Fans
Acceptable Financing Cash Sale, Conventional
Tax Rate 3.0987
Disclosures Mud, Sellers Disclosure
Listing Terms Cash Sale, Conventional
Financing Cash Sale,Conventional
Special Listing Condition Mud, Sellers Disclosure
Read Less
Want to know what your home might be worth? Contact us for a FREE valuation!

Our team is ready to help you sell your home for the highest possible price ASAP

Bought with Coldwell Banker Realty - The Woodlands

GET MORE INFORMATION





