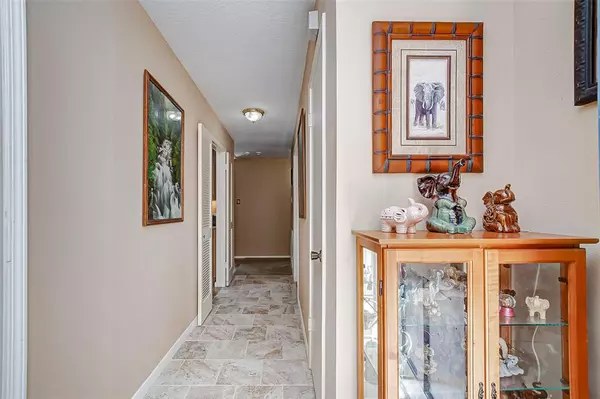$255,000
For more information regarding the value of a property, please contact us for a free consultation.
3211 Tynemeadow CT Katy, TX 77449
3 Beds
2 Baths
1,869 SqFt
Key Details
Property Type Single Family Home
Listing Status Sold
Purchase Type For Sale
Square Footage 1,869 sqft
Price per Sqft $136
Subdivision Westfield Sec
MLS Listing ID 63909321
Sold Date 11/10/22
Style Ranch,Traditional
Bedrooms 3
Full Baths 2
HOA Fees $36/ann
HOA Y/N 1
Year Built 1983
Annual Tax Amount $4,774
Tax Year 2021
Lot Size 6,424 Sqft
Acres 0.1475
Property Description
*OFFER DEADLINE 10/12 by 10 am* 1-story on a cul-de-sac with beautiful updates! As you enter the living room you'll love the open floor plan between it, the breakfast area & kitchen. The breakfast area once had a doorway into the front room. So this space could be opened back up for a formal dining/living room, but the renovation has made the front room a great space for a 4th bdr, study, mancave or gameroom! The kitchen has been updated with beautiful 42" maple cabinets w/ under cabinet lighting. They are complimented by Silestone counters & stainless steel appliances. The built-in pantry has pull-outs which make it easy to access all of your dry goods. Features of the home worth noting are: roof was replaced in 2017, there is a direct hook up for a generator, there is a mosquito misting system around the back of the home, & the water heater & hvac system are accessed from inside the garage. Let's not forget the plantation shutters in the primary suite & gorgeous primary bath remodel!
Location
State TX
County Harris
Area Katy - North
Rooms
Bedroom Description All Bedrooms Down,En-Suite Bath,Primary Bed - 1st Floor,Walk-In Closet
Other Rooms Breakfast Room, Family Room, Formal Dining, Formal Living, Kitchen/Dining Combo, Living Area - 1st Floor, Utility Room in House
Master Bathroom Primary Bath: Double Sinks, Primary Bath: Shower Only, Secondary Bath(s): Tub/Shower Combo
Den/Bedroom Plus 3
Kitchen Kitchen open to Family Room, Pantry, Under Cabinet Lighting
Interior
Interior Features Alarm System - Owned, Drapes/Curtains/Window Cover, Fire/Smoke Alarm, Formal Entry/Foyer
Heating Central Gas
Cooling Central Electric
Flooring Carpet, Tile
Fireplaces Number 1
Fireplaces Type Gas Connections, Gaslog Fireplace
Exterior
Exterior Feature Back Yard, Back Yard Fenced, Mosquito Control System, Patio/Deck, Porch, Spa/Hot Tub, Sprinkler System, Subdivision Tennis Court
Parking Features Attached Garage
Garage Spaces 2.0
Garage Description Auto Garage Door Opener, Double-Wide Driveway
Roof Type Composition
Street Surface Concrete
Private Pool No
Building
Lot Description Cul-De-Sac
Faces East
Story 1
Foundation Slab
Lot Size Range 0 Up To 1/4 Acre
Water Water District
Structure Type Brick,Wood
New Construction No
Schools
Elementary Schools Mcroberts Elementary School
Middle Schools Cardiff Junior High School
High Schools Mayde Creek High School
School District 30 - Katy
Others
HOA Fee Include Grounds,Recreational Facilities
Senior Community No
Restrictions Deed Restrictions
Tax ID 115-335-007-0049
Ownership Full Ownership
Energy Description Attic Vents,Ceiling Fans,Digital Program Thermostat,High-Efficiency HVAC
Acceptable Financing Cash Sale, Conventional, FHA, Seller to Contribute to Buyer's Closing Costs, VA
Tax Rate 2.387
Disclosures Exclusions, Mud, Sellers Disclosure
Listing Terms Cash Sale, Conventional, FHA, Seller to Contribute to Buyer's Closing Costs, VA
Financing Cash Sale,Conventional,FHA,Seller to Contribute to Buyer's Closing Costs,VA
Special Listing Condition Exclusions, Mud, Sellers Disclosure
Read Less
Want to know what your home might be worth? Contact us for a FREE valuation!

Our team is ready to help you sell your home for the highest possible price ASAP

Bought with Keller Williams Premier Realty

GET MORE INFORMATION





