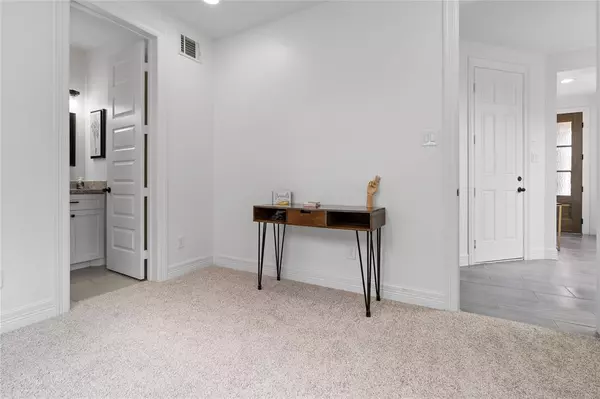$469,900
For more information regarding the value of a property, please contact us for a free consultation.
1303 Upland Retreat Blue Place Houston, TX 77043
3 Beds
3.1 Baths
2,379 SqFt
Key Details
Property Type Single Family Home
Listing Status Sold
Purchase Type For Sale
Square Footage 2,379 sqft
Price per Sqft $191
Subdivision Retreat At Upland
MLS Listing ID 66120315
Sold Date 11/04/22
Style Traditional
Bedrooms 3
Full Baths 3
Half Baths 1
HOA Fees $125/ann
HOA Y/N 1
Year Built 2017
Tax Year 2021
Lot Size 1,648 Sqft
Property Description
Welcome home to 1303 Upland Retreat Blue Place! This is luxury at its best! This stunning 3 story home is located in the gated, resort-style community of Retreat at Upland. This elegant light-filled home has 3 bedrooms, 3.5 bathrooms, 2 car garage is elevator ready.You'll love all the incredible features this home has to offer, including a gorgeous primary bedroom and bathroom with a free-standing soak tub, spacious kitchen boasts granite countertops featuring brand new stainless steel appliances, custom cabinetry, open to the living area, coffered ceilings, beams in the primary room, crown molding, covered balcony, and so much more! Fresh paint throughout the house, new carpet, new appliances & more!
Location
State TX
County Harris
Area Spring Branch
Rooms
Bedroom Description 1 Bedroom Down - Not Primary BR,Primary Bed - 3rd Floor,Walk-In Closet
Other Rooms Family Room, Kitchen/Dining Combo, Utility Room in House
Master Bathroom Half Bath, Primary Bath: Double Sinks, Primary Bath: Separate Shower, Primary Bath: Soaking Tub
Kitchen Breakfast Bar, Kitchen open to Family Room, Walk-in Pantry
Interior
Interior Features Alarm System - Owned, Balcony, Crown Molding, Drapes/Curtains/Window Cover, Fire/Smoke Alarm, High Ceiling
Heating Central Gas
Cooling Central Electric
Flooring Carpet, Tile, Wood
Exterior
Exterior Feature Back Yard, Back Yard Fenced, Balcony, Controlled Subdivision Access, Sprinkler System
Parking Features Attached Garage
Garage Spaces 2.0
Roof Type Composition
Street Surface Concrete,Curbs,Gutters
Private Pool No
Building
Lot Description Subdivision Lot
Story 3
Foundation Slab
Lot Size Range 0 Up To 1/4 Acre
Builder Name Talasek Builders
Sewer Public Sewer
Structure Type Other,Stone
New Construction No
Schools
Elementary Schools Sherwood Elementary School
Middle Schools Spring Forest Middle School
High Schools Stratford High School (Spring Branch)
School District 49 - Spring Branch
Others
HOA Fee Include Grounds,Limited Access Gates
Senior Community No
Restrictions Deed Restrictions
Tax ID 137-022-001-0013
Ownership Full Ownership
Energy Description Attic Vents,Ceiling Fans,Digital Program Thermostat,HVAC>13 SEER,Insulated/Low-E windows,Insulation - Blown Fiberglass,Radiant Attic Barrier
Acceptable Financing Cash Sale, Conventional, FHA
Tax Rate 2.44
Disclosures Sellers Disclosure
Listing Terms Cash Sale, Conventional, FHA
Financing Cash Sale,Conventional,FHA
Special Listing Condition Sellers Disclosure
Read Less
Want to know what your home might be worth? Contact us for a FREE valuation!

Our team is ready to help you sell your home for the highest possible price ASAP

Bought with NB Elite Realty

GET MORE INFORMATION





