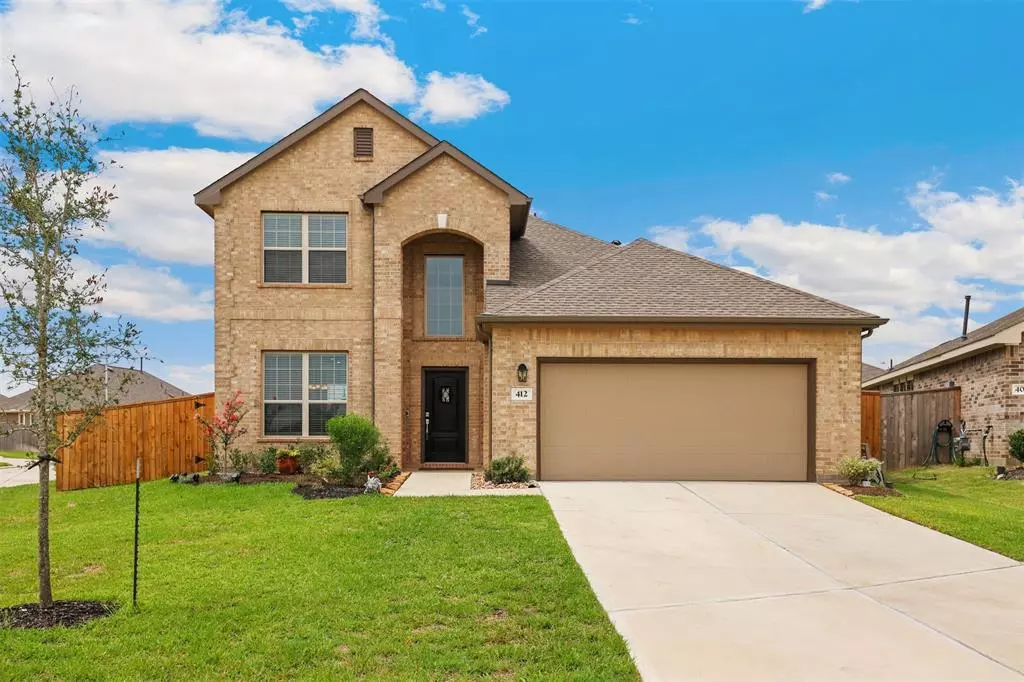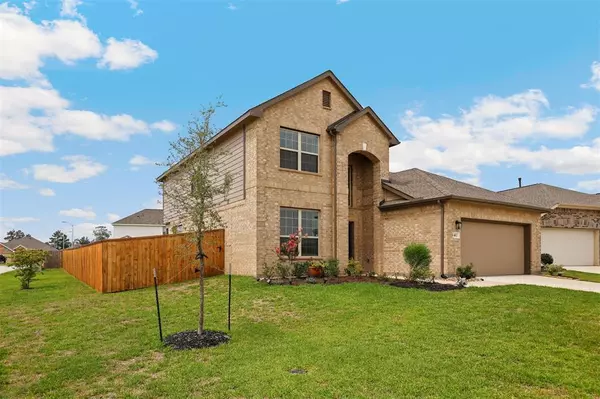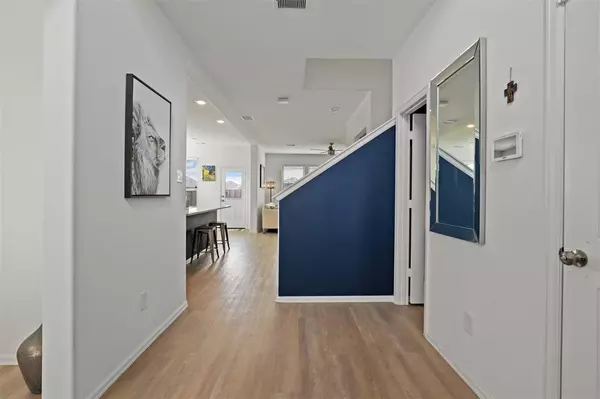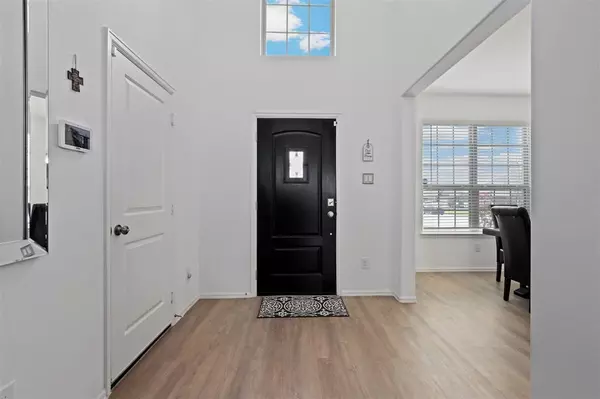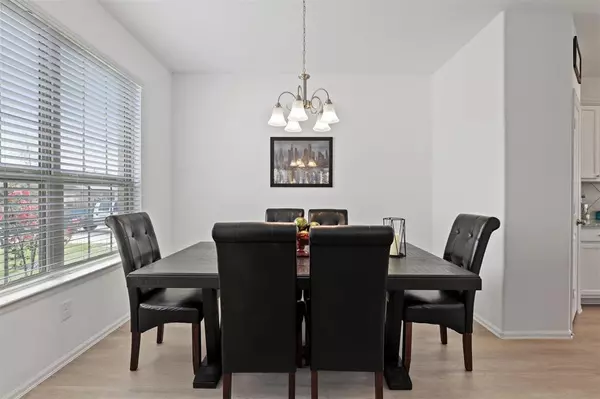$313,900
For more information regarding the value of a property, please contact us for a free consultation.
412 Central Glen CT Magnolia, TX 77354
4 Beds
2.1 Baths
2,273 SqFt
Key Details
Property Type Single Family Home
Listing Status Sold
Purchase Type For Sale
Square Footage 2,273 sqft
Price per Sqft $138
Subdivision Magnolia Ridge Forest
MLS Listing ID 10229845
Sold Date 11/23/22
Style Traditional
Bedrooms 4
Full Baths 2
Half Baths 1
HOA Fees $33/ann
HOA Y/N 1
Year Built 2021
Annual Tax Amount $849
Tax Year 2021
Lot Size 9,658 Sqft
Acres 0.2217
Property Description
Stunning 2021 Lennar home loaded with upgrades & situated on a premium oversize lot in the sought-after Magnolia Ridge Forest community. This home's curb appeal begins with a large manicured lawn, fresh landscaping, a spacious 2-car garage, & the stylish brick elevation. Inside the home, you are welcomed by an open concept layout featuring 2 story foyer with 18’ foot ceilings, soaring 9 ft ceilings throughout, vinyl plank flooring, & a $7k whole home Rainsoft water system. The first-floor primary offers 10 ft ceilings, & an en-suite bath w/ upgraded tile. Enter into the open living space that flows into the eat-in kitchen w/ NEW appliances, under-sink reverse osmosis, granite counters, beautiful white cabinetry, & an oversize island. Upstairs find a large game room & 3 well-sized bedrooms that share a full bath w/ upgraded tile flooring & dual sinks. Lastly, check out the entertainers' dream backyard that included a covered patio, full fence, & TONS of space to add a pool.
Location
State TX
County Montgomery
Community Magnolia Ridge
Area Magnolia/1488 West
Rooms
Bedroom Description Primary Bed - 1st Floor,Walk-In Closet
Other Rooms Breakfast Room, Family Room, Formal Dining, Gameroom Up
Master Bathroom Half Bath, Primary Bath: Double Sinks, Primary Bath: Separate Shower, Primary Bath: Soaking Tub, Secondary Bath(s): Double Sinks, Secondary Bath(s): Tub/Shower Combo
Kitchen Island w/o Cooktop
Interior
Interior Features Alarm System - Leased, Drapes/Curtains/Window Cover, Fire/Smoke Alarm, Formal Entry/Foyer, High Ceiling, Prewired for Alarm System
Heating Central Gas
Cooling Central Electric
Flooring Carpet, Vinyl Plank
Exterior
Exterior Feature Back Yard Fenced, Patio/Deck, Porch, Side Yard
Parking Features Attached Garage
Garage Spaces 2.0
Garage Description Auto Garage Door Opener, Double-Wide Driveway
Roof Type Composition
Street Surface Asphalt
Private Pool No
Building
Lot Description Corner, Cul-De-Sac, Subdivision Lot
Story 2
Foundation Slab
Lot Size Range 0 Up To 1/4 Acre
Builder Name Lennar Homes
Sewer Public Sewer
Water Public Water
Structure Type Brick
New Construction No
Schools
Elementary Schools Willie E. Williams Elementary School
Middle Schools Magnolia Junior High School
High Schools Magnolia West High School
School District 36 - Magnolia
Others
Senior Community No
Restrictions Deed Restrictions
Tax ID 7122-02-01800
Energy Description Ceiling Fans,Digital Program Thermostat,Energy Star Appliances,Energy Star/CFL/LED Lights,Energy Star/Reflective Roof,High-Efficiency HVAC,Insulated Doors,Insulated/Low-E windows,Insulation - Batt
Acceptable Financing Cash Sale, Conventional, FHA, VA
Tax Rate 2.2638
Disclosures Sellers Disclosure
Listing Terms Cash Sale, Conventional, FHA, VA
Financing Cash Sale,Conventional,FHA,VA
Special Listing Condition Sellers Disclosure
Read Less
Want to know what your home might be worth? Contact us for a FREE valuation!

Our team is ready to help you sell your home for the highest possible price ASAP

Bought with RE/MAX Universal

GET MORE INFORMATION

