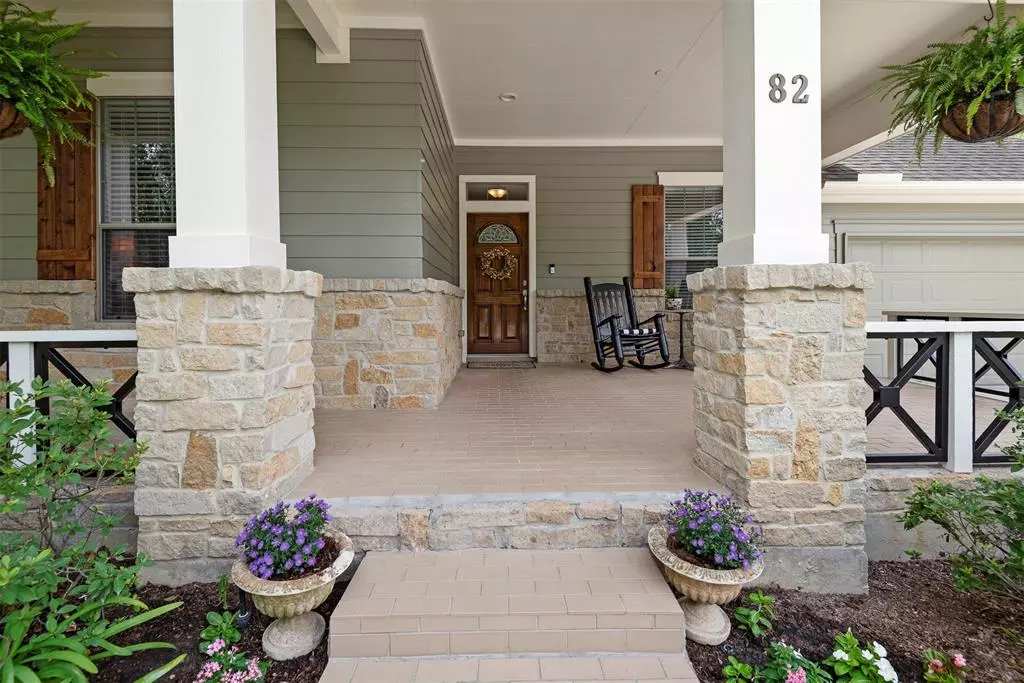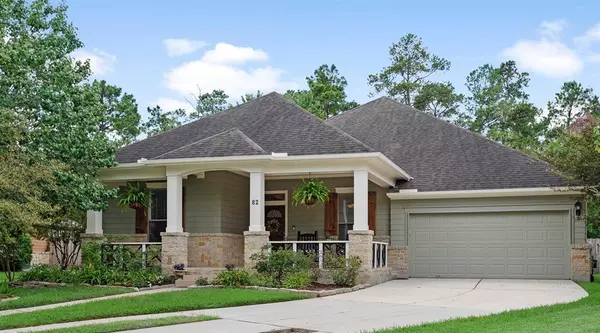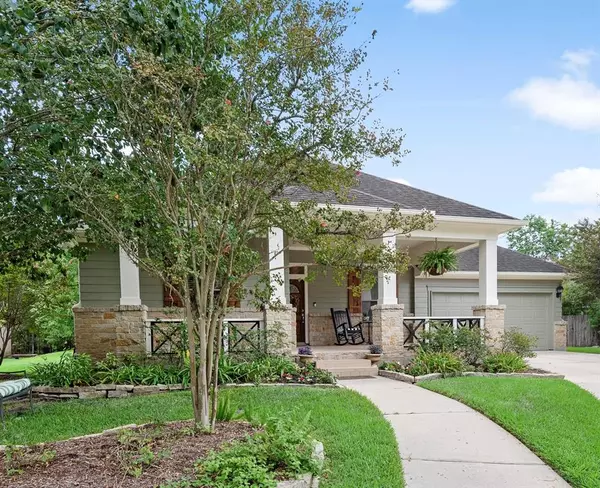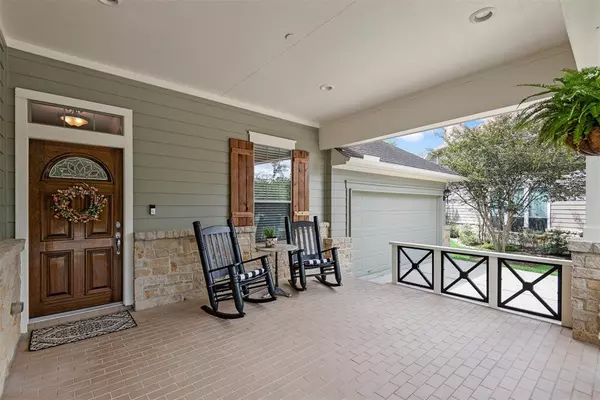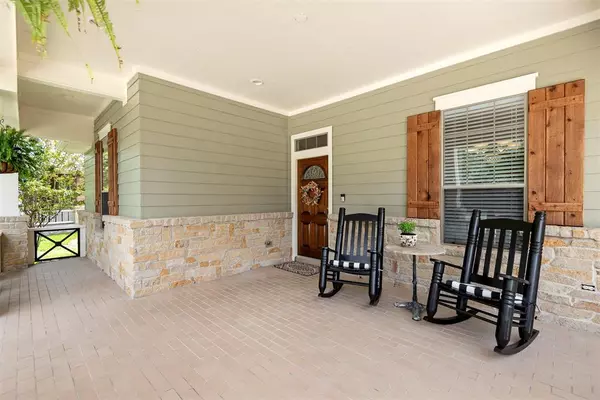$560,000
For more information regarding the value of a property, please contact us for a free consultation.
82 W Tapestry Park CIR The Woodlands, TX 77381
3 Beds
2 Baths
2,371 SqFt
Key Details
Property Type Single Family Home
Listing Status Sold
Purchase Type For Sale
Square Footage 2,371 sqft
Price per Sqft $225
Subdivision Wdlnds Grogans Forest 09
MLS Listing ID 21574881
Sold Date 11/18/22
Style Craftsman
Bedrooms 3
Full Baths 2
Year Built 2006
Annual Tax Amount $8,396
Tax Year 2021
Lot Size 8,694 Sqft
Acres 0.1996
Property Description
Location, Location, Location! Fabulous move-in ready, one story home in the front of The Woodlands, in sought after village of Grogan's Forest! Nestled on a premium lot with views from your front porch of a lovely community Park and a peaceful greenbelt in back surrounded by mature trees that bloom a beautiful shade of purple. The open concept floor plan features an island kitchen with circular bar that connects to the breakfast room and living room with cozy fireplace. This beautifully maintained home features a covered front porch and covered back porch with an extended travertine patio. Other amenities include wood flooring, sculptured carpeting in all bedrooms and in large home office. This energy efficient home has additional insulation along with double pane windows and a radiant barrier. Newly painted, interior and exterior! Original Owners! Walk or bike to town center, Market Street, and Hughes Landing; shop, dine enjoy!
Location
State TX
County Montgomery
Community The Woodlands
Area The Woodlands
Rooms
Bedroom Description All Bedrooms Down,Sitting Area,Walk-In Closet
Other Rooms 1 Living Area, Breakfast Room, Family Room, Formal Dining, Home Office/Study, Kitchen/Dining Combo
Master Bathroom Primary Bath: Double Sinks, Primary Bath: Separate Shower, Primary Bath: Soaking Tub, Secondary Bath(s): Double Sinks, Secondary Bath(s): Separate Shower
Den/Bedroom Plus 4
Kitchen Breakfast Bar, Butler Pantry, Island w/o Cooktop, Kitchen open to Family Room, Pantry, Walk-in Pantry
Interior
Interior Features Alarm System - Owned, Crown Molding, Fire/Smoke Alarm
Heating Central Electric, Central Gas
Cooling Central Electric, Central Gas
Flooring Carpet, Tile, Wood
Fireplaces Number 1
Fireplaces Type Gas Connections, Wood Burning Fireplace
Exterior
Exterior Feature Back Green Space, Back Yard, Back Yard Fenced, Covered Patio/Deck, Patio/Deck, Porch, Private Driveway, Side Yard, Sprinkler System
Parking Features Attached Garage
Garage Spaces 2.0
Garage Description Auto Garage Door Opener
Roof Type Composition
Street Surface Concrete
Private Pool No
Building
Lot Description Cul-De-Sac, Greenbelt, Wooded
Faces Northeast
Story 1
Foundation Slab
Lot Size Range 0 Up To 1/4 Acre
Water Water District
Structure Type Stone
New Construction No
Schools
Elementary Schools Lamar Elementary School (Conroe)
Middle Schools Knox Junior High School
High Schools The Woodlands College Park High School
School District 11 - Conroe
Others
Senior Community No
Restrictions Deed Restrictions
Tax ID 9599-09-01100
Energy Description Ceiling Fans
Acceptable Financing Cash Sale, Conventional, VA
Tax Rate 2.1319
Disclosures Mud, Sellers Disclosure
Listing Terms Cash Sale, Conventional, VA
Financing Cash Sale,Conventional,VA
Special Listing Condition Mud, Sellers Disclosure
Read Less
Want to know what your home might be worth? Contact us for a FREE valuation!

Our team is ready to help you sell your home for the highest possible price ASAP

Bought with Keller Williams Realty Metropolitan

GET MORE INFORMATION

