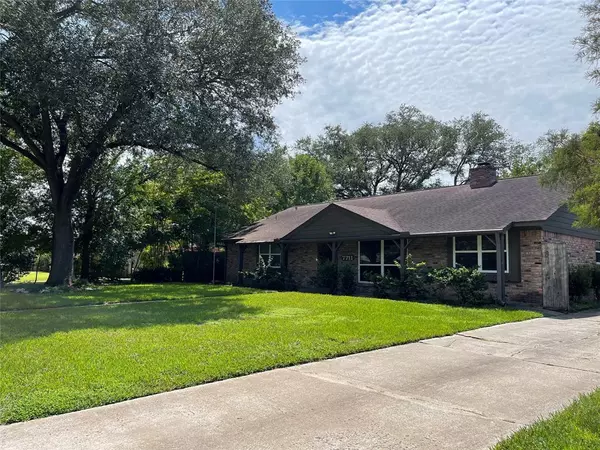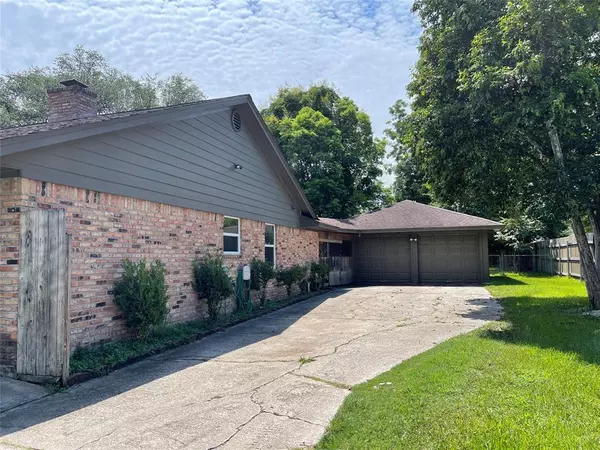$319,000
For more information regarding the value of a property, please contact us for a free consultation.
7711 Dashwood DR Houston, TX 77036
4 Beds
2 Baths
2,272 SqFt
Key Details
Property Type Single Family Home
Listing Status Sold
Purchase Type For Sale
Square Footage 2,272 sqft
Price per Sqft $140
Subdivision Sharpstown Country Club Estate
MLS Listing ID 40953165
Sold Date 11/01/22
Style Traditional
Bedrooms 4
Full Baths 2
HOA Fees $25/ann
Year Built 1964
Annual Tax Amount $6,375
Tax Year 2021
Lot Size 0.346 Acres
Acres 0.3465
Property Description
SINGLE STORY BRICK HOME THAT IS COMPLETELY REMODELED 4/2 on an OVERSIZED LOT WITH PLENTY OF UPGRADES. Recent paint throughout GRANITE Countertops, tiled backsplash. ALL bedrooms w/ NEUTRAL paint, light fixture/ceiling fans, and NEW carpet. 2 car garage door, and garage has recently tiled floor. Huge fully fenced backyard perfect for summer BBQ or kids to play in.
Recent 16seer high efficiency A/C and heating system, all new ductwork.
High efficiency double pane windows. Roof and rain gutters done in 2016
Foundation done in 2015
Location
State TX
County Harris
Area Sharpstown Area
Rooms
Bedroom Description All Bedrooms Down
Other Rooms 1 Living Area, Breakfast Room, Den, Formal Dining, Kitchen/Dining Combo, Utility Room in House
Master Bathroom Primary Bath: Shower Only, Secondary Bath(s): Tub/Shower Combo
Interior
Heating Central Gas
Cooling Central Electric
Fireplaces Number 1
Fireplaces Type Gas Connections, Gaslog Fireplace
Exterior
Parking Features Detached Garage
Garage Spaces 2.0
Roof Type Composition
Private Pool No
Building
Lot Description Subdivision Lot
Faces North
Story 1
Foundation Slab
Lot Size Range 1/4 Up to 1/2 Acre
Sewer Public Sewer
Water Public Water
Structure Type Brick
New Construction No
Schools
Elementary Schools Neff Elementary School
Middle Schools Sugar Grove Middle School
High Schools Sharpstown High School
School District 27 - Houston
Others
Senior Community No
Restrictions Deed Restrictions
Tax ID 092-222-000-0006
Energy Description Ceiling Fans,High-Efficiency HVAC,HVAC>13 SEER
Acceptable Financing Cash Sale, Conventional
Tax Rate 2.3307
Disclosures Sellers Disclosure
Listing Terms Cash Sale, Conventional
Financing Cash Sale,Conventional
Special Listing Condition Sellers Disclosure
Read Less
Want to know what your home might be worth? Contact us for a FREE valuation!

Our team is ready to help you sell your home for the highest possible price ASAP

Bought with Keller Williams Memorial

GET MORE INFORMATION





