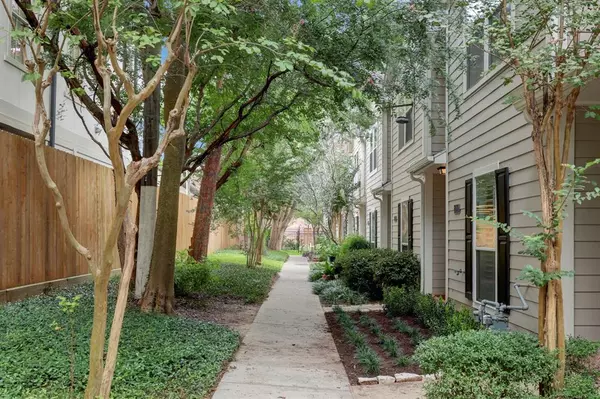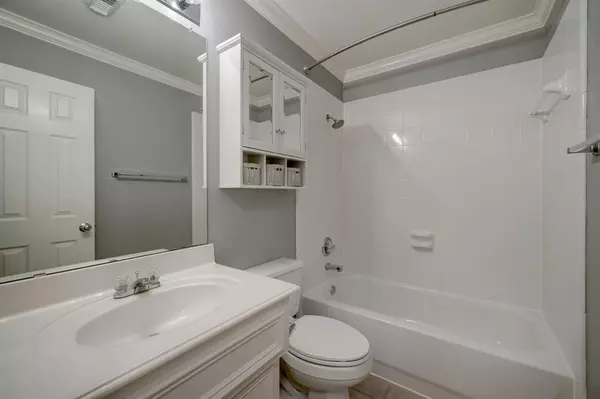$299,900
For more information regarding the value of a property, please contact us for a free consultation.
1010 Joe Annie ST Houston, TX 77019
2 Beds
2 Baths
1,216 SqFt
Key Details
Property Type Townhouse
Sub Type Townhouse
Listing Status Sold
Purchase Type For Sale
Square Footage 1,216 sqft
Price per Sqft $254
Subdivision Joe Annie Street Townhomes
MLS Listing ID 18853913
Sold Date 10/20/22
Style Traditional
Bedrooms 2
Full Baths 2
HOA Fees $162/ann
Year Built 2003
Annual Tax Amount $6,746
Tax Year 2021
Lot Size 1,480 Sqft
Property Description
Smashing 2/2 Montrose home which has been beautifully updated with elegant paint in designer colors and vinyl flooring throughout. HVAC replaced in 2020 and front landscaping replaced 9/22. The first level of the residence includes a Guest Bedroom with walk-in closet and an adjacent Guest Bath with linen storage. Ascent the stairwell to the spacious Living Room with entertainment nook. Kitchen features breakfast bar seating, granite countertops, pantry, tile flooring and Maytag appliance package. The Primary Bedroom includes a large walk-in closet and adjoining Bath with spa tub. Other features include under-stair storage, plantation shutters and 2-car garage. Walk to many fine shopping and dining venues including the upcoming Harlow District just a block away.
Location
State TX
County Harris
Area Montrose
Rooms
Bedroom Description 1 Bedroom Down - Not Primary BR,Primary Bed - 2nd Floor,Walk-In Closet
Other Rooms 1 Living Area, Living Area - 2nd Floor, Living/Dining Combo, Utility Room in House
Master Bathroom Primary Bath: Jetted Tub, Primary Bath: Tub/Shower Combo, Secondary Bath(s): Tub/Shower Combo
Den/Bedroom Plus 2
Kitchen Breakfast Bar, Kitchen open to Family Room
Interior
Interior Features Drapes/Curtains/Window Cover, Fire/Smoke Alarm, Refrigerator Included
Heating Central Gas
Cooling Central Electric
Flooring Tile, Vinyl Plank
Appliance Stacked
Dryer Utilities 1
Laundry Utility Rm in House
Exterior
Exterior Feature Controlled Access, Front Green Space
Parking Features Attached Garage
Garage Spaces 2.0
Roof Type Composition
Street Surface Concrete
Private Pool No
Building
Faces South
Story 2
Entry Level Levels 1 and 2
Foundation Slab
Sewer Public Sewer
Water Public Water
Structure Type Cement Board,Wood
New Construction No
Schools
Elementary Schools William Wharton K-8 Dual Language Academy
Middle Schools Gregory-Lincoln Middle School
High Schools Lamar High School (Houston)
School District 27 - Houston
Others
Pets Allowed With Restrictions
HOA Fee Include Grounds,Limited Access Gates,Water and Sewer
Senior Community No
Tax ID 122-914-001-0011
Ownership Full Ownership
Acceptable Financing Cash Sale, Conventional
Tax Rate 2.3307
Disclosures Sellers Disclosure
Listing Terms Cash Sale, Conventional
Financing Cash Sale,Conventional
Special Listing Condition Sellers Disclosure
Pets Allowed With Restrictions
Read Less
Want to know what your home might be worth? Contact us for a FREE valuation!

Our team is ready to help you sell your home for the highest possible price ASAP

Bought with Village Property Advisors

GET MORE INFORMATION





