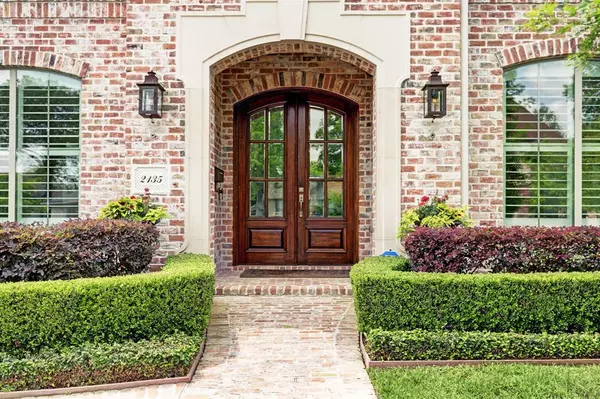$1,325,000
For more information regarding the value of a property, please contact us for a free consultation.
2135 Sul Ross ST Houston, TX 77098
4 Beds
3.1 Baths
3,722 SqFt
Key Details
Property Type Single Family Home
Listing Status Sold
Purchase Type For Sale
Square Footage 3,722 sqft
Price per Sqft $376
Subdivision Westlawn Terrace
MLS Listing ID 65280557
Sold Date 11/04/22
Style Traditional
Bedrooms 4
Full Baths 3
Half Baths 1
Year Built 2013
Annual Tax Amount $25,637
Tax Year 2021
Lot Size 6,250 Sqft
Acres 0.1435
Property Description
Great 4-bedroom home with fantastic curb-appeal in the heart of Upper Kirby. Updated interiors include office w/ built-ins (currently a playroom), formal dining with designer wallpaper, open concept kitchen, breakfast area, and butler's pantry. The kitchen features Thermador appliances, double ovens, and a large island. Open family room is spacious and centered around the gas-log fireplace and overlooks the turfed backyard and outdoor living space through a wall of windows. 4 spacious bedrooms complete the upstairs. One secondary bedroom w/ en-suite bathroom w/ walk-in shower. 2 adtl secondary bedrooms share jack-and-jill w/shower/tub combo. Primary bedroom w/ fireplace, large bathroom, separate shower and tub and 2 walk-in closets. Utility room and large flex space and wet bar also upstairs. The backyard is an entertainer's dream with recent turf and an outdoor kitchen & fireplace. Designer light fixtures. Hardwoods throughout. Elevator Capable. All info per seller.
Location
State TX
County Harris
Area Upper Kirby
Rooms
Bedroom Description All Bedrooms Up,Walk-In Closet
Other Rooms 1 Living Area, Breakfast Room, Family Room, Formal Dining, Home Office/Study, Living Area - 1st Floor, Utility Room in House
Master Bathroom Primary Bath: Double Sinks, Primary Bath: Jetted Tub, Primary Bath: Separate Shower, Secondary Bath(s): Tub/Shower Combo
Kitchen Butler Pantry, Island w/o Cooktop, Kitchen open to Family Room, Pantry, Soft Closing Drawers
Interior
Interior Features Alarm System - Owned, Crown Molding, Drapes/Curtains/Window Cover, Elevator Shaft, Fire/Smoke Alarm, High Ceiling, Refrigerator Included
Heating Central Gas
Cooling Central Electric
Flooring Wood
Fireplaces Number 3
Fireplaces Type Gas Connections, Gaslog Fireplace
Exterior
Exterior Feature Artificial Turf, Back Green Space, Back Yard Fenced, Fully Fenced, Outdoor Fireplace
Parking Features Detached Garage
Garage Spaces 2.0
Garage Description Auto Driveway Gate, Auto Garage Door Opener, Driveway Gate
Roof Type Composition
Accessibility Automatic Gate, Driveway Gate
Private Pool No
Building
Lot Description Other
Faces North
Story 2
Foundation Slab on Builders Pier
Lot Size Range 0 Up To 1/4 Acre
Sewer Public Sewer
Water Public Water
Structure Type Brick,Cement Board
New Construction No
Schools
Elementary Schools Poe Elementary School
Middle Schools Lanier Middle School
High Schools Lamar High School (Houston)
School District 27 - Houston
Others
Senior Community No
Restrictions Deed Restrictions
Tax ID 063-075-002-0009
Energy Description Insulated/Low-E windows,Tankless/On-Demand H2O Heater
Acceptable Financing Cash Sale, Conventional
Tax Rate 2.3307
Disclosures Exclusions, Sellers Disclosure
Listing Terms Cash Sale, Conventional
Financing Cash Sale,Conventional
Special Listing Condition Exclusions, Sellers Disclosure
Read Less
Want to know what your home might be worth? Contact us for a FREE valuation!

Our team is ready to help you sell your home for the highest possible price ASAP

Bought with Monarch Real Estate & Ranch

GET MORE INFORMATION





