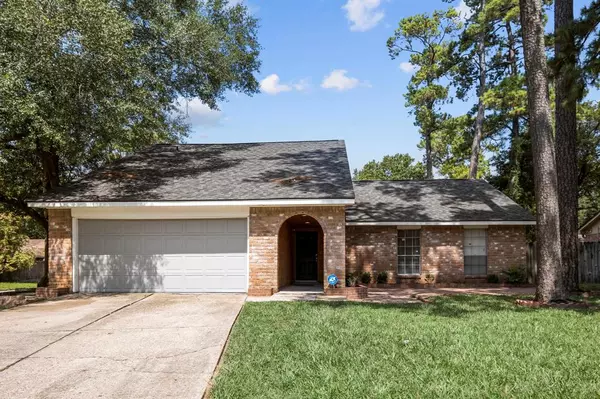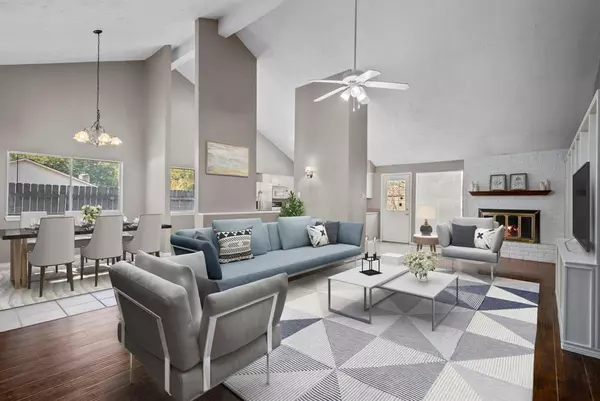$215,000
For more information regarding the value of a property, please contact us for a free consultation.
4903 Glendower DR Spring, TX 77373
3 Beds
2 Baths
1,621 SqFt
Key Details
Property Type Single Family Home
Listing Status Sold
Purchase Type For Sale
Square Footage 1,621 sqft
Price per Sqft $132
Subdivision Fairfax Sec 02
MLS Listing ID 89791947
Sold Date 11/17/22
Style Traditional
Bedrooms 3
Full Baths 2
HOA Fees $30/ann
HOA Y/N 1
Year Built 1976
Annual Tax Amount $4,369
Tax Year 2021
Lot Size 8,250 Sqft
Acres 0.1894
Property Description
Welcome to 4903 Glendower Dr. in Spring TX. This 3 Bedroom, 2 Bath, 1 story home offers fresh designer paint, wood laminate flooring and tile throughout the home, soaring ceilings, and a oversized corner lot. As you and your guests walk up to the home, you will be greeted by the handsome and attractive wood cedar lined walls and welcoming paver laid front porch. Mature trees add to the attractive curb appeal. Roof has been recently replaced as well as the electrical box and Foundation work. BONUS ROOM above the garage - can be used as extra storage. Walking distance to the neighborhood Pool, Park and Tennis Court! Make an appointment today to see this spacious and open home!**HOME HAS NEVER FLOODED**
Location
State TX
County Harris
Area Spring East
Rooms
Bedroom Description All Bedrooms Down,Primary Bed - 1st Floor
Other Rooms 1 Living Area, Breakfast Room, Kitchen/Dining Combo, Living Area - 1st Floor, Utility Room in House
Master Bathroom Primary Bath: Shower Only, Secondary Bath(s): Tub/Shower Combo, Vanity Area
Den/Bedroom Plus 3
Kitchen Kitchen open to Family Room
Interior
Interior Features Drapes/Curtains/Window Cover, Fire/Smoke Alarm, High Ceiling
Heating Central Gas
Cooling Central Electric
Flooring Engineered Wood, Tile
Fireplaces Number 1
Fireplaces Type Gas Connections, Gaslog Fireplace, Wood Burning Fireplace
Exterior
Exterior Feature Back Yard, Back Yard Fenced
Parking Features Attached Garage
Garage Spaces 2.0
Roof Type Composition
Street Surface Concrete,Curbs,Gutters
Private Pool No
Building
Lot Description Corner, Subdivision Lot
Story 1
Foundation Slab
Lot Size Range 0 Up To 1/4 Acre
Sewer Public Sewer
Water Public Water, Water District
Structure Type Brick,Cement Board,Wood
New Construction No
Schools
Elementary Schools Mildred Jenkins Elementary School
Middle Schools Dueitt Middle School
High Schools Spring High School
School District 48 - Spring
Others
Senior Community No
Restrictions Deed Restrictions
Tax ID 107-062-000-0033
Energy Description Attic Fan,Attic Vents,Ceiling Fans,Digital Program Thermostat
Acceptable Financing Cash Sale, Conventional, FHA, VA
Tax Rate 2.9367
Disclosures Sellers Disclosure
Listing Terms Cash Sale, Conventional, FHA, VA
Financing Cash Sale,Conventional,FHA,VA
Special Listing Condition Sellers Disclosure
Read Less
Want to know what your home might be worth? Contact us for a FREE valuation!

Our team is ready to help you sell your home for the highest possible price ASAP

Bought with CB&A, Realtors

GET MORE INFORMATION





