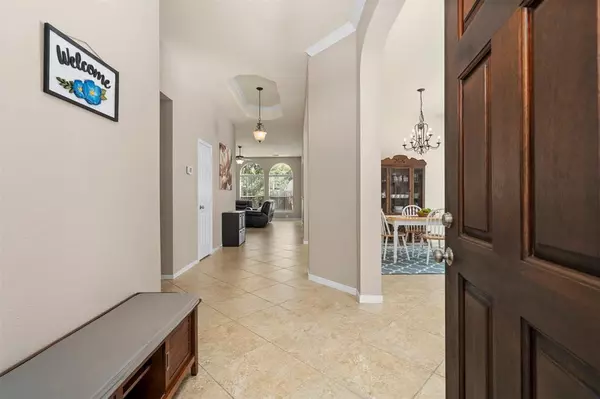$320,000
For more information regarding the value of a property, please contact us for a free consultation.
20214 Tamerton Spring, TX 77388
3 Beds
2 Baths
2,333 SqFt
Key Details
Property Type Single Family Home
Listing Status Sold
Purchase Type For Sale
Square Footage 2,333 sqft
Price per Sqft $139
Subdivision Louetta Lakes
MLS Listing ID 49078716
Sold Date 11/17/22
Style Traditional
Bedrooms 3
Full Baths 2
HOA Fees $40/ann
HOA Y/N 1
Year Built 2004
Annual Tax Amount $5,142
Tax Year 2014
Lot Size 7,800 Sqft
Property Description
Convenient to dining & shopping, quiet street locale, functional open floor plan, beautiful upgraded finishes, abundance of natural light, and a woman's dream closet are just some of the reasons why you will want to call this home "YOURS". Luxurious 20 inch tile through-out main living areas creates an easy flow from room to room. Dramatic eye catching stacked stone fireplace. Family room separated from the kitchen by a row of storage cabinets and an expansive counter that's ideal for spreading out a buffet. Kitchen has plenty of prep space and a walk-in pantry. Sunny breakfast area with window box seats. King sized primary suite with quiet sitting area for reading the latest best seller. Maximized with custom shelving, the almost never ending primary closet is every woman's dream closet. Split floor plan. Low maintenance-4 sided brick. Zoned to award winning schools. Numerous community amenities: catch & release fishing, 5 acre park, swimming pool with water slides. Low HOA fee.
Location
State TX
County Harris
Area Spring/Klein
Rooms
Bedroom Description 2 Bedrooms Down,All Bedrooms Down,Primary Bed - 1st Floor,Split Plan,Walk-In Closet
Other Rooms Breakfast Room, Family Room, Formal Dining, Home Office/Study, Utility Room in House
Master Bathroom Primary Bath: Double Sinks, Primary Bath: Separate Shower, Primary Bath: Soaking Tub, Secondary Bath(s): Double Sinks, Secondary Bath(s): Tub/Shower Combo
Den/Bedroom Plus 3
Kitchen Island w/o Cooktop, Kitchen open to Family Room, Pantry, Walk-in Pantry
Interior
Interior Features Alarm System - Owned, Drapes/Curtains/Window Cover, Fire/Smoke Alarm, Formal Entry/Foyer, High Ceiling
Heating Central Gas
Cooling Central Electric
Flooring Carpet, Tile
Fireplaces Number 1
Fireplaces Type Gas Connections
Exterior
Exterior Feature Back Yard Fenced, Fully Fenced, Patio/Deck, Sprinkler System, Subdivision Tennis Court
Parking Features Attached Garage
Garage Spaces 2.0
Garage Description Auto Garage Door Opener, Double-Wide Driveway
Roof Type Composition
Street Surface Concrete,Curbs
Private Pool No
Building
Lot Description Subdivision Lot
Faces West
Story 1
Foundation Slab
Lot Size Range 0 Up To 1/4 Acre
Builder Name Pulte
Water Water District
Structure Type Brick,Cement Board
New Construction No
Schools
Elementary Schools Lemm Elementary School
Middle Schools Strack Intermediate School
High Schools Klein Collins High School
School District 32 - Klein
Others
HOA Fee Include Recreational Facilities
Senior Community No
Restrictions Deed Restrictions
Tax ID 125-541-002-0014
Ownership Full Ownership
Energy Description Attic Vents,Ceiling Fans,Digital Program Thermostat,High-Efficiency HVAC,HVAC>13 SEER,Insulated/Low-E windows,Insulation - Batt
Acceptable Financing Cash Sale, Conventional, FHA, VA
Tax Rate 2.7491
Disclosures Mud, Sellers Disclosure
Green/Energy Cert Environments for Living
Listing Terms Cash Sale, Conventional, FHA, VA
Financing Cash Sale,Conventional,FHA,VA
Special Listing Condition Mud, Sellers Disclosure
Read Less
Want to know what your home might be worth? Contact us for a FREE valuation!

Our team is ready to help you sell your home for the highest possible price ASAP

Bought with Keller Williams Realty Professionals

GET MORE INFORMATION





