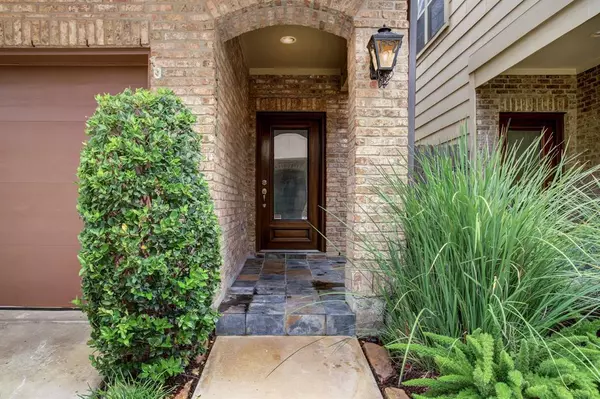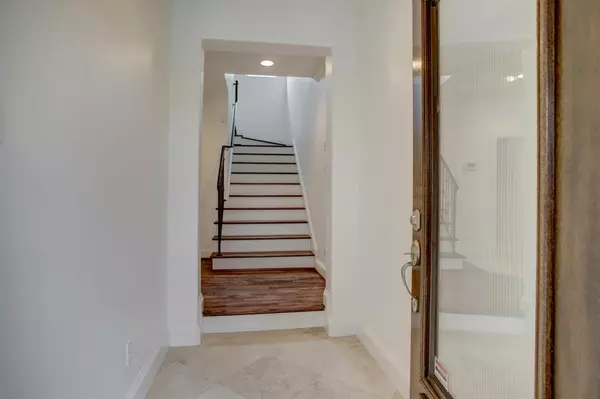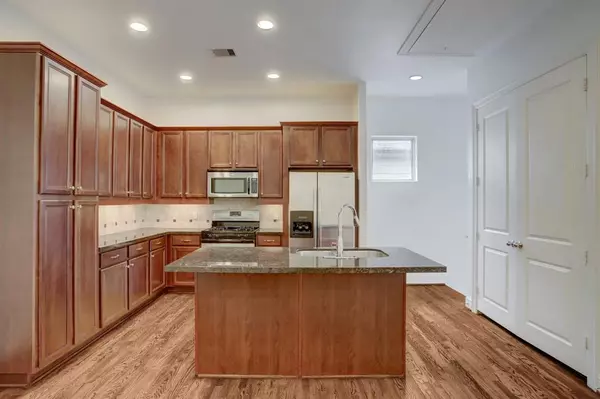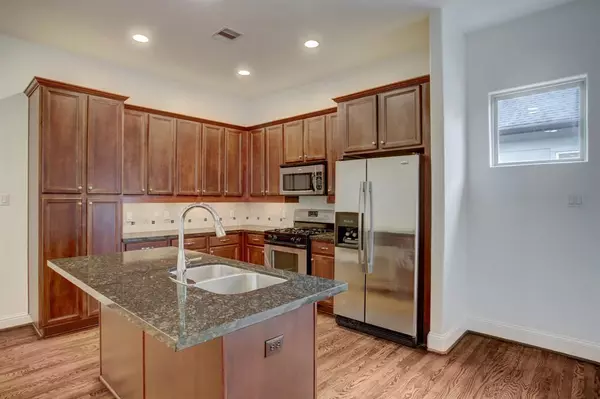$299,000
For more information regarding the value of a property, please contact us for a free consultation.
1238 Sampson ST Houston, TX 77003
2 Beds
2 Baths
1,228 SqFt
Key Details
Property Type Townhouse
Sub Type Townhouse
Listing Status Sold
Purchase Type For Sale
Square Footage 1,228 sqft
Price per Sqft $252
Subdivision Polk Ave Gardens
MLS Listing ID 2000960
Sold Date 11/09/22
Style Traditional
Bedrooms 2
Full Baths 2
HOA Fees $162/ann
Year Built 2008
Annual Tax Amount $6,871
Tax Year 2021
Lot Size 1,512 Sqft
Property Description
Welcome home! This stunning home is sitting in a gated community in the heart of EADO! Featuring 2 beds and 2 baths with travertine and hardwood floors throughout. The chef’s kitchen is a dream with granite countertops, under cabinet lighting, a breakfast bar, and plenty storage. The living and dining area offer a spacious open concept to the kitchen- an excellent layout for entertaining. Fresh paint, soaring ceilings, recessed lighting, and plenty natural light throughout. The primary bedroom retreat is complete with engineered hardwood floors, and en-suite bath with double sinks, walk-in shower, and walk-in closet. The laundry closet is conveniently located next to the primary bedroom with storage. Spend a quiet evening in the roomy backyard with cobblestone pavers and lush landscape. Just outside the gated community you’ll find bike trails leading to Discovery Green, Sam Houston Park, and Buffalo Bayou Park trails. Walking distance to great restaurants! See it today!
Location
State TX
County Harris
Area East End Revitalized
Rooms
Bedroom Description 1 Bedroom Down - Not Primary BR,Primary Bed - 2nd Floor,Walk-In Closet
Other Rooms Kitchen/Dining Combo, Living Area - 2nd Floor, Living/Dining Combo, Utility Room in House
Master Bathroom Primary Bath: Double Sinks, Primary Bath: Shower Only, Secondary Bath(s): Tub/Shower Combo
Kitchen Breakfast Bar, Kitchen open to Family Room, Pantry
Interior
Interior Features Drapes/Curtains/Window Cover, High Ceiling, Refrigerator Included
Heating Central Gas
Cooling Central Electric
Flooring Tile, Travertine, Wood
Appliance Dryer Included, Refrigerator, Washer Included
Dryer Utilities 1
Laundry Utility Rm in House
Exterior
Exterior Feature Back Green Space, Back Yard, Fenced
Parking Features Attached Garage
Garage Spaces 2.0
Roof Type Composition
Private Pool No
Building
Story 2
Entry Level All Levels
Foundation Slab
Sewer Public Sewer
Water Public Water
Structure Type Brick,Cement Board
New Construction No
Schools
Elementary Schools Lantrip Elementary School
Middle Schools Navarro Middle School (Houston)
High Schools Austin High School (Houston)
School District 27 - Houston
Others
HOA Fee Include Grounds,Insurance,Limited Access Gates,Other,Water and Sewer
Senior Community No
Tax ID 129-778-001-0019
Ownership Full Ownership
Acceptable Financing Cash Sale, Conventional, FHA, Other, VA
Tax Rate 2.4557
Disclosures Sellers Disclosure
Listing Terms Cash Sale, Conventional, FHA, Other, VA
Financing Cash Sale,Conventional,FHA,Other,VA
Special Listing Condition Sellers Disclosure
Read Less
Want to know what your home might be worth? Contact us for a FREE valuation!

Our team is ready to help you sell your home for the highest possible price ASAP

Bought with Keller Williams Houston Central

GET MORE INFORMATION





