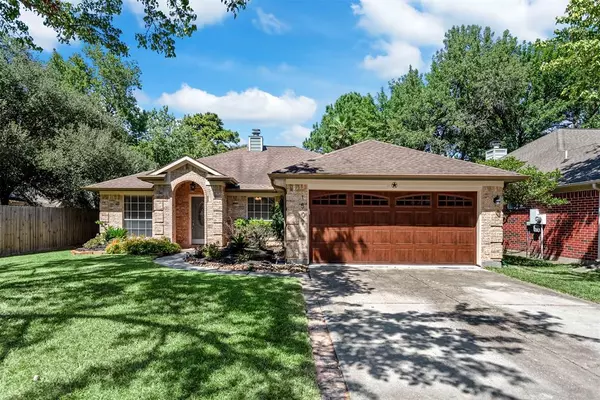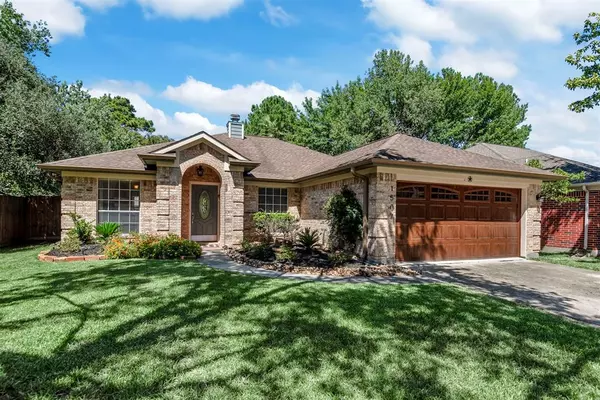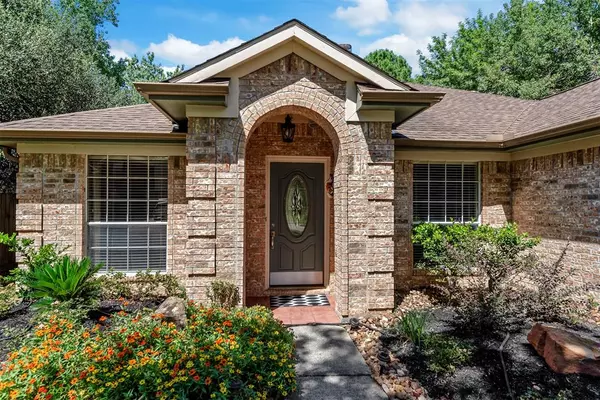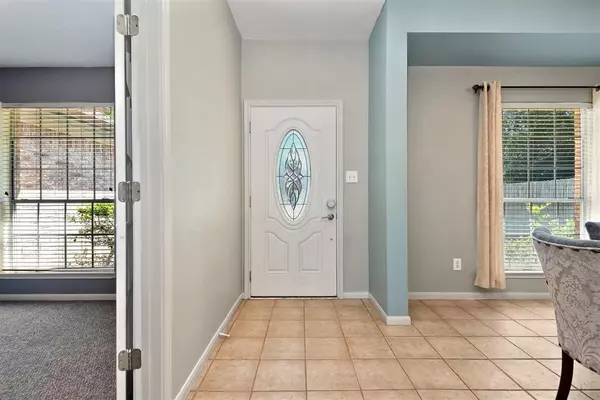$299,500
For more information regarding the value of a property, please contact us for a free consultation.
1507 Buchans DR Spring, TX 77386
3 Beds
2 Baths
1,853 SqFt
Key Details
Property Type Single Family Home
Listing Status Sold
Purchase Type For Sale
Square Footage 1,853 sqft
Price per Sqft $164
Subdivision Imperial Oaks 05
MLS Listing ID 34703247
Sold Date 11/07/22
Style Traditional
Bedrooms 3
Full Baths 2
HOA Fees $41/ann
HOA Y/N 1
Year Built 1995
Annual Tax Amount $5,142
Tax Year 2021
Lot Size 7,560 Sqft
Acres 0.1736
Property Description
Great one-story home with your very own private pool! You'll be instantly impressed with it's curb appeal and lush landscaping. Awesome open concept floor plan with large den anchored with gas-log fireplace and built-in surround sound. Kitchen is well equipped with stainless steel appliances, tiled backsplash, large pantry plus sunny breakfast area. Formal dining room, too! Privately situated primary bedroom overlooks your backyard oasis and has 2 closets and ensuite. You also have 2 spacious secondary bedrooms plus a study/home office that can double as a 4th bedroom. Backyard is perfect for entertaining and relaxing with pool & spa, custom pergola with fans and lighting over large brick patio. Refrigerator, Washer & Dryer stay! Updates include: Garage door and opener, Nest thermostat, AC/furnace, fence, gutters and more. Centrally located with easy access to I-45, Hardy and Grand Parkway. Minutes from all The Woodlands offers and Exxon Mobile Campus. Zoned to Conroe ISD. Visit today!
Location
State TX
County Montgomery
Area Spring Northeast
Rooms
Bedroom Description All Bedrooms Down,En-Suite Bath,Primary Bed - 1st Floor,Walk-In Closet
Other Rooms Breakfast Room, Family Room, Formal Dining, Home Office/Study, Living Area - 1st Floor, Utility Room in House
Master Bathroom Primary Bath: Double Sinks, Primary Bath: Separate Shower, Primary Bath: Soaking Tub, Secondary Bath(s): Tub/Shower Combo
Den/Bedroom Plus 4
Kitchen Breakfast Bar, Kitchen open to Family Room
Interior
Interior Features Drapes/Curtains/Window Cover, Dryer Included, Refrigerator Included, Washer Included
Heating Central Gas
Cooling Central Electric
Flooring Carpet, Laminate, Tile
Fireplaces Number 1
Fireplaces Type Gaslog Fireplace
Exterior
Exterior Feature Back Green Space, Back Yard Fenced, Covered Patio/Deck, Patio/Deck, Subdivision Tennis Court
Parking Features Attached Garage
Garage Spaces 2.0
Garage Description Additional Parking, Auto Garage Door Opener, Double-Wide Driveway
Pool Gunite, In Ground
Roof Type Composition
Street Surface Asphalt,Curbs,Gutters
Private Pool Yes
Building
Lot Description Subdivision Lot
Story 1
Foundation Slab
Lot Size Range 0 Up To 1/4 Acre
Water Water District
Structure Type Brick,Wood
New Construction No
Schools
Elementary Schools Kaufman Elementary School
Middle Schools Irons Junior High School
High Schools Oak Ridge High School
School District 11 - Conroe
Others
HOA Fee Include Recreational Facilities
Senior Community No
Restrictions Deed Restrictions
Tax ID 6115-05-17300
Ownership Full Ownership
Energy Description Attic Vents,Ceiling Fans
Acceptable Financing Cash Sale, Conventional, FHA, VA
Tax Rate 2.4827
Disclosures Mud, Sellers Disclosure
Listing Terms Cash Sale, Conventional, FHA, VA
Financing Cash Sale,Conventional,FHA,VA
Special Listing Condition Mud, Sellers Disclosure
Read Less
Want to know what your home might be worth? Contact us for a FREE valuation!

Our team is ready to help you sell your home for the highest possible price ASAP

Bought with First Millennium Realty

GET MORE INFORMATION





