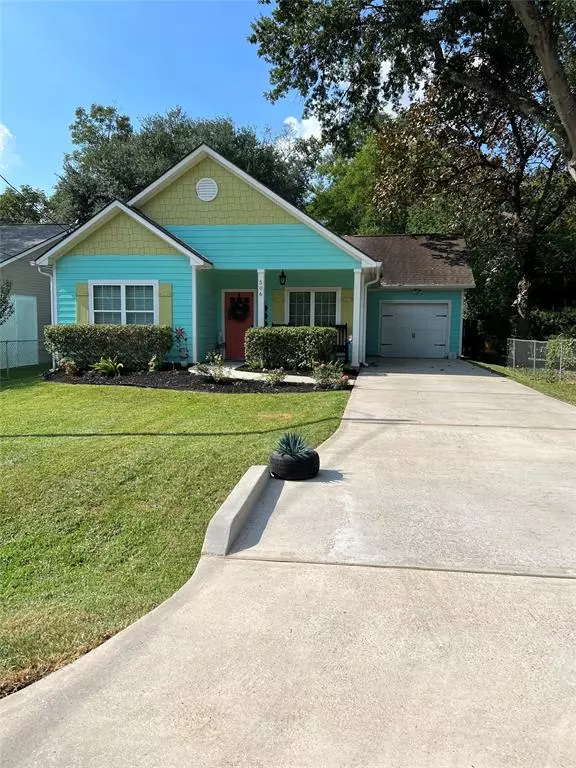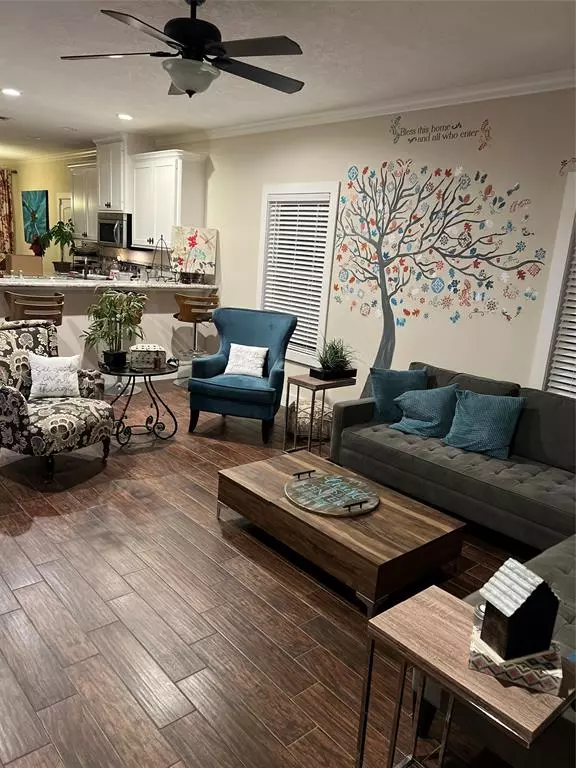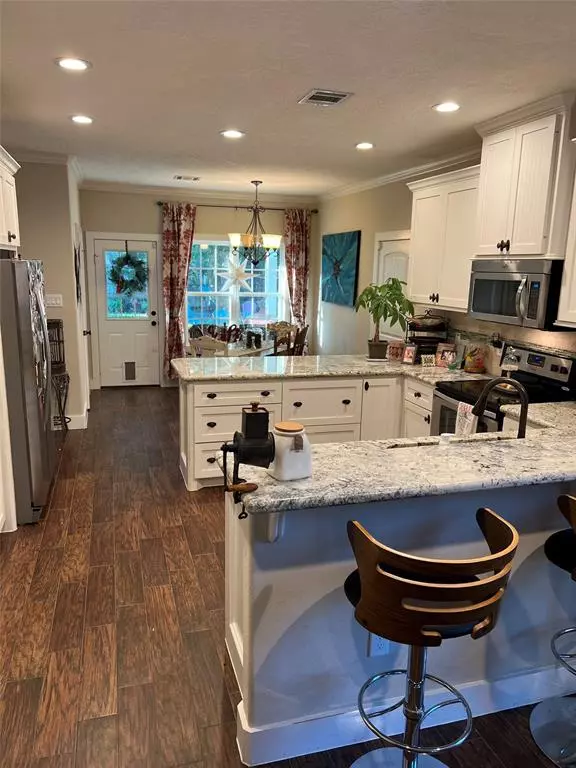$330,000
For more information regarding the value of a property, please contact us for a free consultation.
506 Clarence ST Tomball, TX 77375
2 Beds
2 Baths
1,251 SqFt
Key Details
Property Type Single Family Home
Listing Status Sold
Purchase Type For Sale
Square Footage 1,251 sqft
Price per Sqft $258
Subdivision Town/Tomball
MLS Listing ID 11344788
Sold Date 10/21/22
Style Craftsman,Traditional
Bedrooms 2
Full Baths 2
Year Built 2015
Annual Tax Amount $4,758
Tax Year 2021
Lot Size 7,000 Sqft
Acres 0.1607
Property Description
**Buyers will fall in love w/this delightful Cottage built from the ground up in 2015** located in Historic Downtown Tomball where most cottages are several decades old. It sits only 2 blocks from Main St. where all the Eateries, Winery, Brewery, Antiques, Boutiques, Live Music, Festivals & Farmers Markets are! A Golf Cart is included with a back alley so that you can easily enjoy the many experiences listed above. This cottage is only 7 years old and was built by locally owned Pueblo Builders who spared no expense with Custom solid wood cabinetry throughout the home (all built on-site). Wood-plank Tile runs throughout the home with a light neutral Ceramic Tile in the Bathrooms, ALL Appliances included with the Sale (yes-Fridge & W/D also!). MANY items of furniture INSIDE & OUT are negotiable based on the Purchase Offer presented. The 'Hanging Antique' door is included - NOT the Crosses hanging on it.
Location
State TX
County Harris
Area Tomball
Rooms
Bedroom Description En-Suite Bath,Walk-In Closet
Other Rooms 1 Living Area, Family Room, Kitchen/Dining Combo, Utility Room in House
Master Bathroom Primary Bath: Double Sinks, Primary Bath: Separate Shower, Primary Bath: Soaking Tub, Secondary Bath(s): Tub/Shower Combo, Vanity Area
Den/Bedroom Plus 2
Kitchen Breakfast Bar, Kitchen open to Family Room, Pantry, Pots/Pans Drawers
Interior
Interior Features Alarm System - Owned, Crown Molding, Drapes/Curtains/Window Cover, Fire/Smoke Alarm, Prewired for Alarm System, Refrigerator Included
Heating Central Electric
Cooling Central Electric
Flooring Tile
Exterior
Exterior Feature Back Green Space, Back Yard, Back Yard Fenced, Covered Patio/Deck, Porch, Sprinkler System
Parking Features Attached Garage, Oversized Garage
Garage Spaces 1.0
Garage Description Additional Parking
Roof Type Composition
Street Surface Asphalt
Private Pool No
Building
Lot Description Other
Faces South
Story 1
Foundation Slab
Lot Size Range 0 Up To 1/4 Acre
Builder Name Pueblo Homes
Water Water District
Structure Type Cement Board
New Construction No
Schools
Elementary Schools Tomball Elementary School
Middle Schools Tomball Junior High School
High Schools Tomball High School
School District 53 - Tomball
Others
Senior Community No
Restrictions Unknown
Tax ID 035-265-038-0025
Energy Description Ceiling Fans,Digital Program Thermostat,High-Efficiency HVAC,HVAC>13 SEER,Insulated/Low-E windows,Radiant Attic Barrier
Acceptable Financing Cash Sale, Conventional, FHA, VA
Tax Rate 2.3717
Disclosures Sellers Disclosure
Green/Energy Cert Environments for Living
Listing Terms Cash Sale, Conventional, FHA, VA
Financing Cash Sale,Conventional,FHA,VA
Special Listing Condition Sellers Disclosure
Read Less
Want to know what your home might be worth? Contact us for a FREE valuation!

Our team is ready to help you sell your home for the highest possible price ASAP

Bought with RE/MAX Elite Properties

GET MORE INFORMATION





