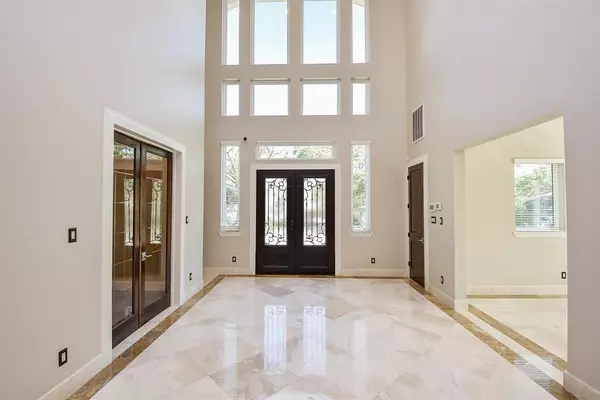$1,306,600
For more information regarding the value of a property, please contact us for a free consultation.
4407 Woodvalley DR Houston, TX 77096
4 Beds
5.1 Baths
6,533 SqFt
Key Details
Property Type Single Family Home
Listing Status Sold
Purchase Type For Sale
Square Footage 6,533 sqft
Price per Sqft $179
Subdivision Willow Meadows Sec 15
MLS Listing ID 2911790
Sold Date 10/28/22
Style Traditional
Bedrooms 4
Full Baths 5
Half Baths 1
HOA Fees $27/ann
HOA Y/N 1
Year Built 2017
Annual Tax Amount $25,637
Tax Year 2021
Lot Size 0.288 Acres
Acres 0.2883
Property Description
This 6,300+ sq/ft meticulously crafted estate is move in ready. Built in 2019, this architectural masterpiece is designed to be both a comfortable refuge for your family and an ideal location to entertain. The ample natural lighting that shines through the sound reducing triple paned windows used throughout the estate shows off the many custom features like the Turkish Marble flooring, and the winding staircase with custom iron railings. Gourmet kitchen is a true chef's delight starting with the massive kitchen island with a waterfall edge, custom wood cabinets & stainless appliances that include a smart refrigerator. The oversized utility room gives ample room for doing the laundry. Enjoy a balcony in each of the bedrooms. Oversized 2 car garage with mezzanine storage area. There is space currently used for storage but was specifically designed to be easily converted for an elevator. Enjoy views of the custom 2-sided gas fireplace centrally located between the living and dining rooms.
Location
State TX
County Harris
Area Willow Meadows Area
Rooms
Bedroom Description All Bedrooms Up,Primary Bed - 2nd Floor,Walk-In Closet
Other Rooms Breakfast Room, Family Room, Formal Living, Gameroom Up, Home Office/Study, Media, Utility Room in House
Master Bathroom Half Bath, Primary Bath: Separate Shower, Primary Bath: Soaking Tub, Secondary Bath(s): Shower Only
Kitchen Island w/o Cooktop, Pots/Pans Drawers, Soft Closing Cabinets, Soft Closing Drawers, Walk-in Pantry
Interior
Interior Features Alarm System - Owned, Balcony, Dryer Included, Elevator Shaft, Fire/Smoke Alarm, Formal Entry/Foyer, High Ceiling, Intercom System, Refrigerator Included, Washer Included, Wet Bar, Wired for Sound
Heating Central Gas
Cooling Central Electric
Flooring Carpet, Marble Floors, Tile
Fireplaces Number 1
Fireplaces Type Freestanding, Gas Connections
Exterior
Exterior Feature Back Yard Fenced, Balcony
Parking Features Oversized Garage
Garage Spaces 2.0
Roof Type Composition
Private Pool No
Building
Lot Description Other, Subdivision Lot
Faces North
Story 2
Foundation Slab on Builders Pier
Lot Size Range 1/4 Up to 1/2 Acre
Sewer Public Sewer
Water Public Water
Structure Type Stone
New Construction No
Schools
Elementary Schools Red Elementary School
Middle Schools Meyerland Middle School
High Schools Bellaire High School
School District 27 - Houston
Others
Senior Community No
Restrictions Unknown
Tax ID 090-283-000-0006
Energy Description Ceiling Fans,Digital Program Thermostat,Energy Star Appliances,Insulated Doors,Insulation - Spray-Foam,Other Energy Features
Acceptable Financing Cash Sale, Conventional
Tax Rate 2.3307
Disclosures Sellers Disclosure
Listing Terms Cash Sale, Conventional
Financing Cash Sale,Conventional
Special Listing Condition Sellers Disclosure
Read Less
Want to know what your home might be worth? Contact us for a FREE valuation!

Our team is ready to help you sell your home for the highest possible price ASAP

Bought with RE/MAX The Woodlands & Spring

GET MORE INFORMATION





