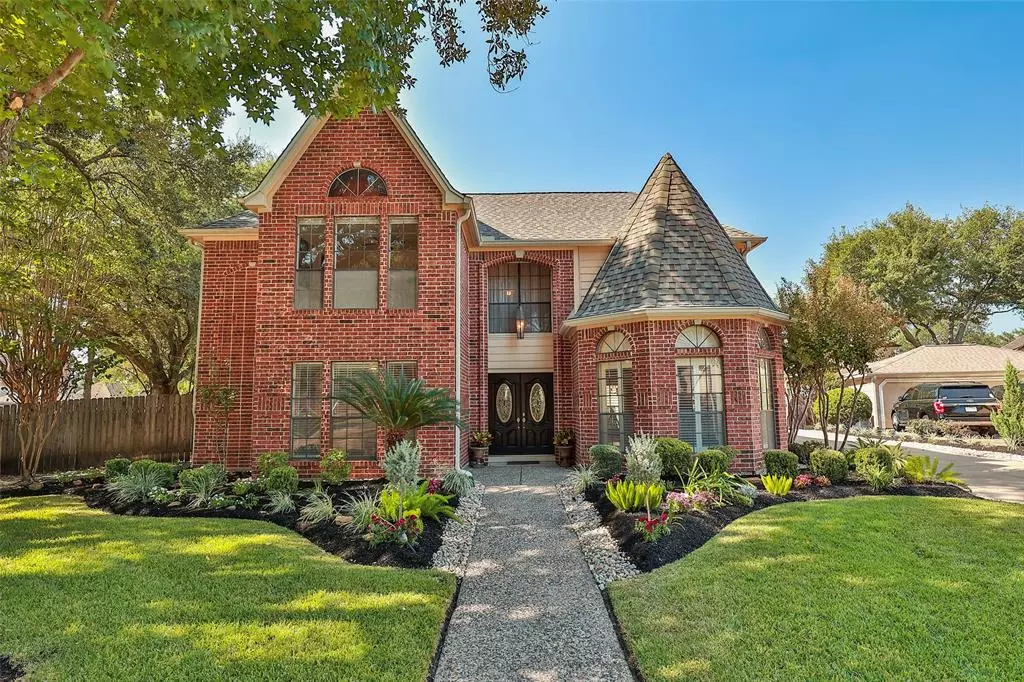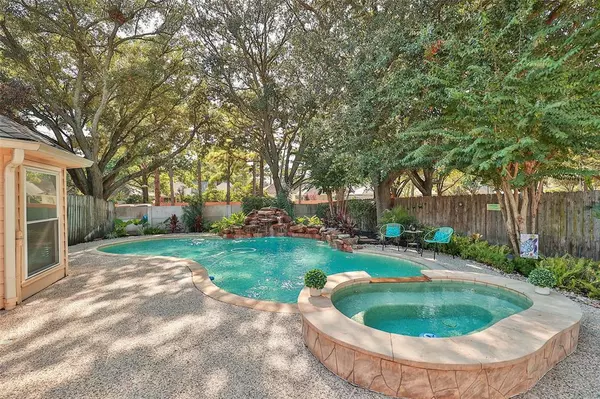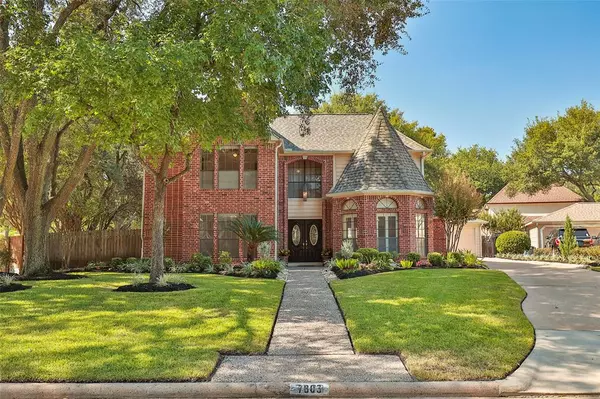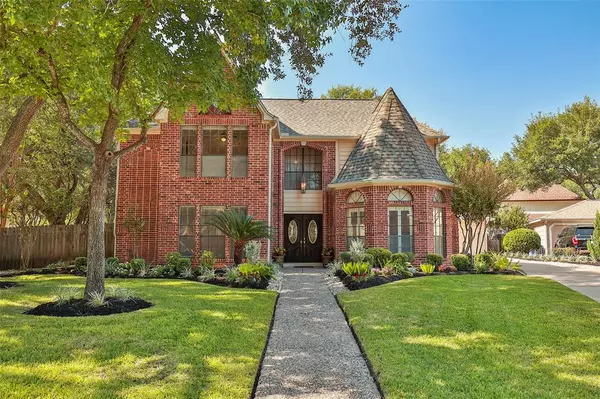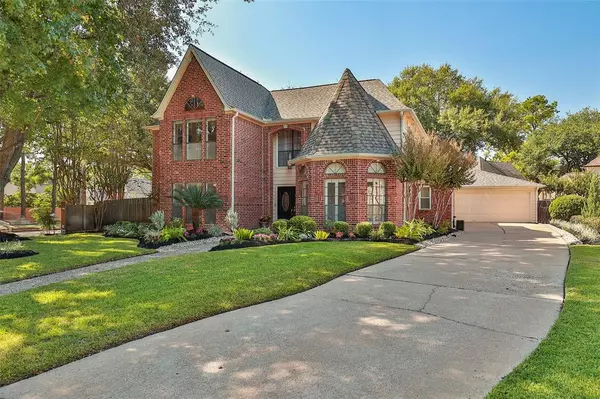$418,800
For more information regarding the value of a property, please contact us for a free consultation.
7803 Villa Palms DR Houston, TX 77095
4 Beds
2.1 Baths
2,954 SqFt
Key Details
Property Type Single Family Home
Listing Status Sold
Purchase Type For Sale
Square Footage 2,954 sqft
Price per Sqft $141
Subdivision Copperfield Southdown Village
MLS Listing ID 63309385
Sold Date 11/15/22
Style Traditional
Bedrooms 4
Full Baths 2
Half Baths 1
HOA Fees $52/ann
HOA Y/N 1
Year Built 1984
Annual Tax Amount $6,413
Tax Year 2021
Lot Size 9,345 Sqft
Acres 0.2145
Property Description
UNRIVALED EXCELLANCE! YOU WILL FALL IN LOVE W THIS MASTERPIECE HOME SITUATED ON A LARGE CORNER LOT IN THE SOUGHT AFTER COMMUNITY OF SOUTHDOWN ESTATES! THIS EXQUISITE HOME FEATURES UPDATES INCL YOUR OWN OUTDOOR OASIS W HEATED POOL, SPILLOVER SPA,SUNSHELF & TROPICAL WATERFALL*OWNERS LOVINGLY INVESTED OVER $100K IN CUSTOM UPDATES INCL:PEX RE-PLUMBING($7,000)*NEW ROOF(2020) NEW HVAC(2022) POOL PUMPS(2021)TOTAL PRIMARY BATH REMODEL($40,000) INCL FRAMELESS SHOWER,CUSTOM CABINETRY,MARBLE COUNTERS & SHOWER*LARGE WHIRLPOOL TUB*FLOORING*CUSTOM LIGHTING & FIXTURES*FULL KITCHEN REMODEL W CUSTOM CABINETRY*DESIGNER GRANITE ON ISLAND & ALL COUNTERS*2 WALK IN CLOSETS*WONDERFUL OPEN PLAN W DRAMATIC HIGH CIELINGS AT ENTRY*EXTRA LONG DRIVE & SETBACK DETACHED GARAGE*LOCATED IN THE HIGHLY ACCLAIMED CY-FAIR SCHOOL DISTRICT*EASY ACCESS TO HWY 290, I-10 & HWY 99*EXCELLENT DINING & SHOPPING MINUTES AWAY AS WELL AS SEVERAL WALKING/BIKING TRAILS, POOLS & PARKS*YOU WILL NOT WANT TO MISS OUT ON THIS OPPORTUNITY!
Location
State TX
County Harris
Community Copperfield
Area Copperfield Area
Rooms
Bedroom Description En-Suite Bath,Primary Bed - 1st Floor,Sitting Area,Split Plan,Walk-In Closet
Other Rooms Breakfast Room, Den, Formal Dining, Gameroom Up, Home Office/Study, Living Area - 1st Floor, Living Area - 2nd Floor, Utility Room in House
Master Bathroom Primary Bath: Double Sinks, Primary Bath: Separate Shower, Primary Bath: Soaking Tub, Secondary Bath(s): Tub/Shower Combo, Vanity Area
Kitchen Breakfast Bar, Island w/o Cooktop, Pantry, Pots/Pans Drawers, Soft Closing Cabinets, Soft Closing Drawers, Under Cabinet Lighting
Interior
Interior Features Crown Molding, Drapes/Curtains/Window Cover, Fire/Smoke Alarm, Formal Entry/Foyer, High Ceiling, Spa/Hot Tub, Wired for Sound
Heating Central Gas, Zoned
Cooling Central Electric, Zoned
Flooring Carpet, Laminate, Stone, Tile, Vinyl Plank
Fireplaces Number 1
Fireplaces Type Gas Connections, Gaslog Fireplace
Exterior
Exterior Feature Back Yard, Back Yard Fenced, Covered Patio/Deck, Fully Fenced, Patio/Deck, Spa/Hot Tub, Sprinkler System, Subdivision Tennis Court
Parking Features Detached Garage
Garage Spaces 2.0
Garage Description Additional Parking, Auto Garage Door Opener, Single-Wide Driveway
Pool Gunite, Heated, In Ground
Roof Type Composition
Street Surface Concrete,Curbs
Private Pool Yes
Building
Lot Description Corner, Subdivision Lot
Story 2
Foundation Slab
Lot Size Range 0 Up To 1/4 Acre
Water Water District
Structure Type Brick,Cement Board
New Construction No
Schools
Elementary Schools Lowery Elementary School
Middle Schools Aragon Middle School
High Schools Langham Creek High School
School District 13 - Cypress-Fairbanks
Others
Senior Community No
Restrictions Deed Restrictions
Tax ID 115-549-026-0046
Energy Description Attic Vents,Ceiling Fans,Digital Program Thermostat,HVAC>13 SEER,Insulated/Low-E windows,Insulation - Blown Cellulose
Acceptable Financing Cash Sale, Conventional, FHA, VA
Tax Rate 2.3216
Disclosures Mud, Sellers Disclosure
Listing Terms Cash Sale, Conventional, FHA, VA
Financing Cash Sale,Conventional,FHA,VA
Special Listing Condition Mud, Sellers Disclosure
Read Less
Want to know what your home might be worth? Contact us for a FREE valuation!

Our team is ready to help you sell your home for the highest possible price ASAP

Bought with Ann/Max Real Estate INC

GET MORE INFORMATION

