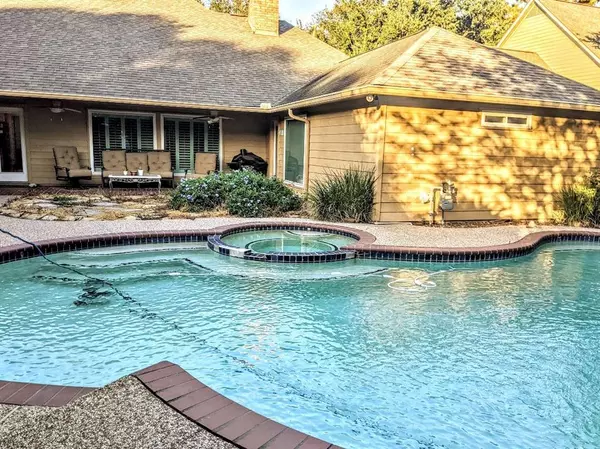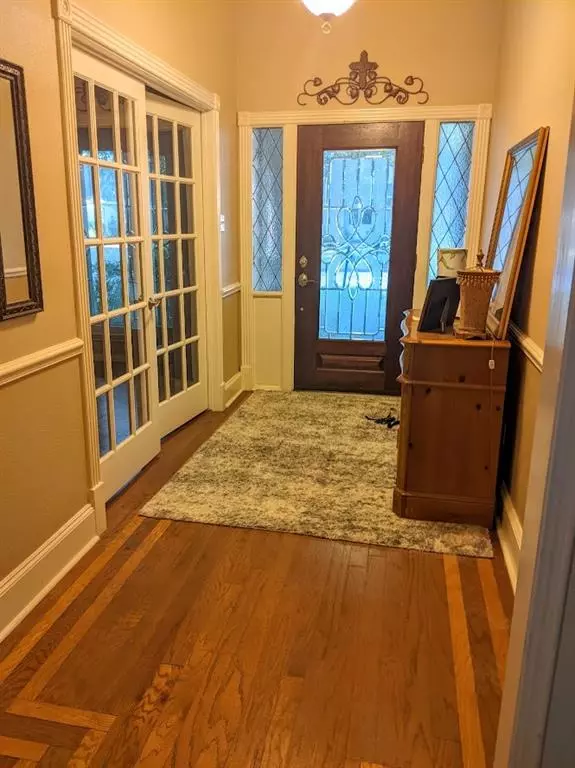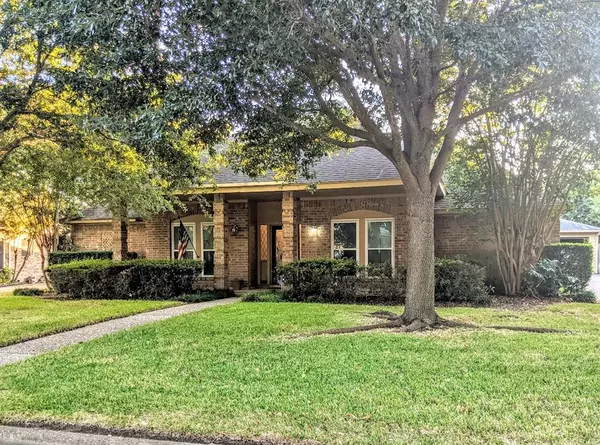$365,000
For more information regarding the value of a property, please contact us for a free consultation.
7714 Creek Glen DR Houston, TX 77095
4 Beds
2.1 Baths
2,455 SqFt
Key Details
Property Type Single Family Home
Listing Status Sold
Purchase Type For Sale
Square Footage 2,455 sqft
Price per Sqft $138
Subdivision Copperfield Southdown Village
MLS Listing ID 52358064
Sold Date 11/17/22
Style Traditional
Bedrooms 4
Full Baths 2
Half Baths 1
HOA Fees $53/ann
HOA Y/N 1
Year Built 1981
Annual Tax Amount $5,903
Tax Year 2021
Lot Size 10,625 Sqft
Acres 0.2439
Property Description
Beautiful sprawling brick 1 story with pool & spa, 4 bedrooms, 2.5 baths, detached oversized garage on a quiet tree lined street in Southdown. Pretty leaded glass door welcomes you into spacious entry. French doors to home office (or flex room) at front, Formal dining room. Granite counter tops & island in kitchen w/ glass tile backsplash, double wall ovens. Refrigerator stays. Huge family room overlooks covered lanai, pool & spa. Brick gas log fireplace & vaulted, beamed ceiling add to the charm. New windows throughout (within 3 yrs). NO carpet! All tile & hard-surface flooring. Alarm system. Spacious Primary bath completely updated w/ long granite counter, new fixtures, stunning large walk-in seamless glass shower - fully tiled, & bench seat. Primary BR has door to back patio/ pool. 2nd BR has built-in desk and bookshelves. Full Sprinkler system, Alarm system. Pool -new heater & pump less than 2 yrs old. Patio furniture can stay.
Location
State TX
County Harris
Community Copperfield
Area Copperfield Area
Rooms
Bedroom Description All Bedrooms Down,Primary Bed - 1st Floor
Other Rooms Breakfast Room, Family Room, Formal Dining, Home Office/Study, Utility Room in House
Master Bathroom Primary Bath: Double Sinks, Primary Bath: Shower Only, Vanity Area
Kitchen Island w/ Cooktop, Pantry, Under Cabinet Lighting
Interior
Interior Features Drapes/Curtains/Window Cover, Refrigerator Included
Heating Central Gas
Cooling Central Electric
Flooring Tile
Fireplaces Number 1
Fireplaces Type Gaslog Fireplace
Exterior
Exterior Feature Back Yard Fenced
Parking Features Detached Garage, Oversized Garage
Garage Spaces 1.0
Garage Description Auto Garage Door Opener
Pool Gunite, In Ground
Roof Type Composition
Street Surface Concrete,Curbs,Gutters
Private Pool Yes
Building
Lot Description Subdivision Lot
Story 1
Foundation Slab
Lot Size Range 0 Up To 1/4 Acre
Water Water District
Structure Type Brick
New Construction No
Schools
Elementary Schools Lowery Elementary School
Middle Schools Aragon Middle School
High Schools Langham Creek High School
School District 13 - Cypress-Fairbanks
Others
Senior Community No
Restrictions Deed Restrictions
Tax ID 114-433-018-0004
Energy Description Attic Vents,Ceiling Fans,Digital Program Thermostat
Acceptable Financing Cash Sale, Conventional, FHA, Investor, VA
Tax Rate 2.617
Disclosures Mud, Sellers Disclosure, Tenant Occupied
Listing Terms Cash Sale, Conventional, FHA, Investor, VA
Financing Cash Sale,Conventional,FHA,Investor,VA
Special Listing Condition Mud, Sellers Disclosure, Tenant Occupied
Read Less
Want to know what your home might be worth? Contact us for a FREE valuation!

Our team is ready to help you sell your home for the highest possible price ASAP

Bought with Berkshire Hathaway HomeServices Premier Properties

GET MORE INFORMATION





