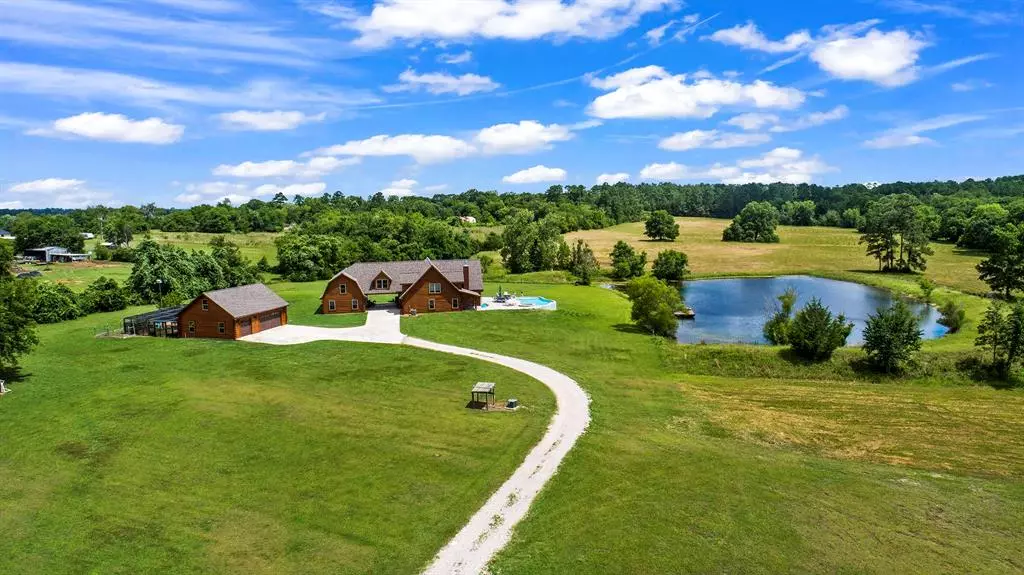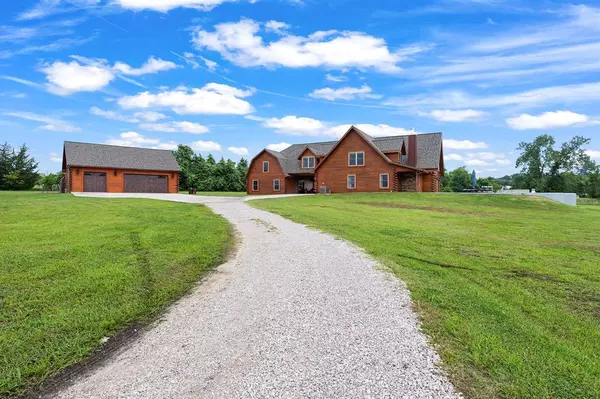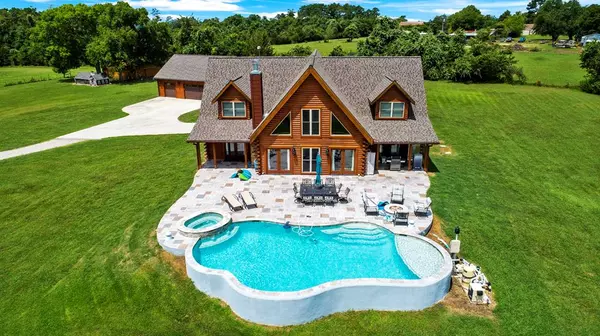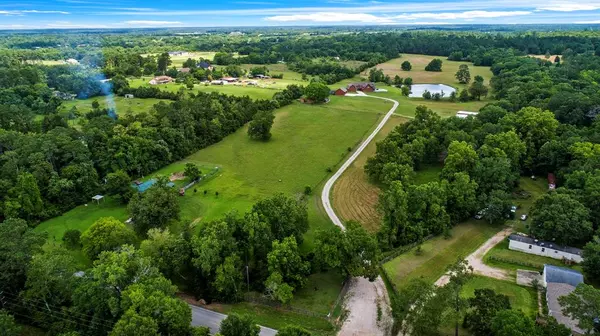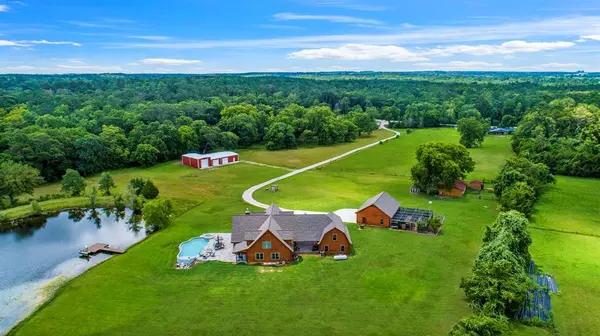$1,700,000
For more information regarding the value of a property, please contact us for a free consultation.
10168 Shepard Hill Road Willis, TX 77318
4 Beds
3.1 Baths
5,019 SqFt
Key Details
Property Type Single Family Home
Sub Type Log Cabin
Listing Status Sold
Purchase Type For Sale
Square Footage 5,019 sqft
Price per Sqft $313
MLS Listing ID 97890651
Sold Date 12/23/21
Style Other Style
Bedrooms 4
Full Baths 3
Half Baths 1
Year Built 2007
Annual Tax Amount $10,900
Tax Year 2020
Lot Size 30.000 Acres
Acres 30.0
Property Description
Feel as far away from everything, yet within miles of I-45, in this country chic log cabin set on 30 unrestricted acres. Enter the gate, pass the 40X84 metal building w/RV bay and continue up the private drive to your 3 car garage, w/amazing floored attic space. Check your harvest in the enclosed garden, or feed the chickens in the chicken coop, before entering this private rustic oasis. Fill your days with fishing or kayaking in the pond, riding ATVs, taking the horse for a walk, swimming in the pool, soaking in the hot tub, caring for your livestock in the 6 stall area, or better yet host a BBQ on your patio. At the end of the day, retire to your recently renovated abode. The 2 story living room w/wood beams and wall of windows make taking in the evening sunsets an easy task. Imagine this space as a future wedding venue or even a vacation rental. The 3 bedrooms in this place are super spacious and even possibility to convert one area into a possibly fourth bedroom.
Location
State TX
County Montgomery
Area Lake Conroe Area
Rooms
Bedroom Description Primary Bed - 1st Floor,Walk-In Closet
Other Rooms 1 Living Area, Breakfast Room, Formal Dining, Gameroom Up, Kitchen/Dining Combo, Living Area - 1st Floor, Media, Home Office/Study, Utility Room in House
Master Bathroom Primary Bath: Double Sinks, Primary Bath: Separate Shower
Den/Bedroom Plus 4
Kitchen Breakfast Bar, Island w/ Cooktop, Pantry
Interior
Interior Features 2 Staircases, Alarm System - Owned, Formal Entry/Foyer, High Ceiling, Refrigerator Included
Heating Central Gas
Cooling Central Electric
Flooring Tile, Wood
Fireplaces Number 1
Fireplaces Type Wood Burning Fireplace
Exterior
Parking Features Detached Garage
Garage Spaces 3.0
Garage Description Additional Parking, Auto Driveway Gate, Boat Parking, RV Parking
Pool Gunite, In Ground
Improvements Barn,Fenced,Pastures,Storage Shed,Tackroom
Accessibility Driveway Gate
Private Pool Yes
Building
Lot Description Wooded
Faces East
Story 2
Foundation Slab
Lot Size Range 20 Up to 50 Acres
Sewer Septic Tank
Water Well
New Construction No
Schools
Elementary Schools Parmley Elementary School
Middle Schools Lynn Lucas Middle School
High Schools Willis High School
School District 56 - Willis
Others
Senior Community No
Restrictions Horses Allowed,No Restrictions
Tax ID 0025-00-04705
Acceptable Financing Cash Sale, Conventional
Disclosures Other Disclosures, Sellers Disclosure
Listing Terms Cash Sale, Conventional
Financing Cash Sale,Conventional
Special Listing Condition Other Disclosures, Sellers Disclosure
Read Less
Want to know what your home might be worth? Contact us for a FREE valuation!

Our team is ready to help you sell your home for the highest possible price ASAP

Bought with Connect Realty.com

GET MORE INFORMATION

