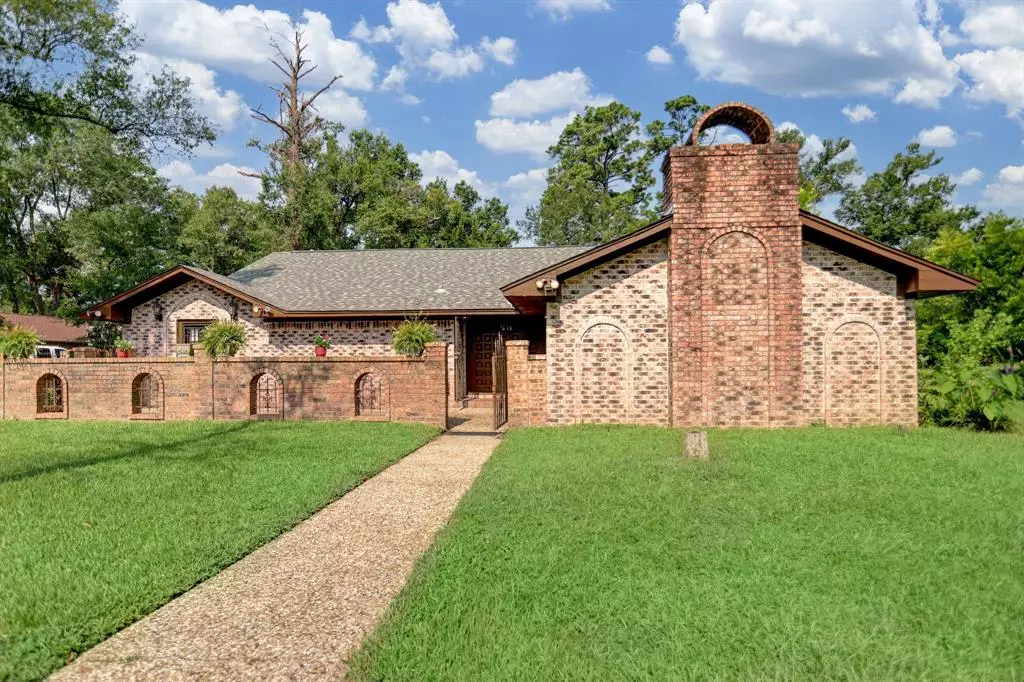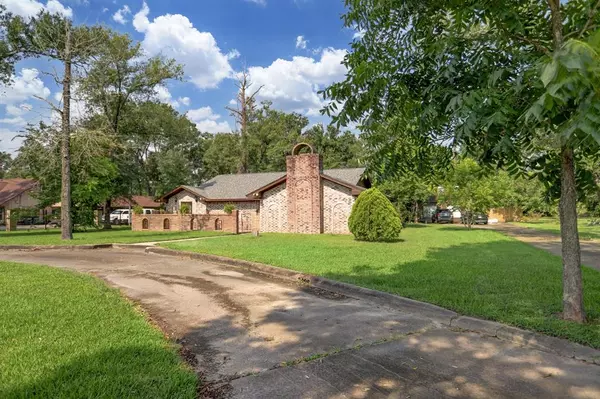$349,000
For more information regarding the value of a property, please contact us for a free consultation.
7609 Bridle Path DR Houston, TX 77044
3 Beds
3 Baths
2,877 SqFt
Key Details
Property Type Single Family Home
Listing Status Sold
Purchase Type For Sale
Square Footage 2,877 sqft
Price per Sqft $114
Subdivision Ralston Acres
MLS Listing ID 88548546
Sold Date 02/11/22
Style Spanish
Bedrooms 3
Full Baths 3
Year Built 1975
Annual Tax Amount $6,554
Tax Year 2020
Lot Size 1.001 Acres
Acres 1.0014
Property Description
Charming and Private Country Retreat with unique circular driveway on a Full Acre of land, featuring the MAIN HOUSE with 2877 sqft and a GUEST HOUSE (2-story converted garage apartment) with over 1175 sqft and a lovely backyard Oasis. The POOL is in the backyard and there is another 1/2 acre of the wooded backlot, with fruit and pecan trees. There is room for farm animals, gardening, or space to build a workshop or barn. Ralston Acres is unrestricted. The home has 3 bedrooms and 2 baths in the main house. There is a bedroom and bath with a partial kitchen in the guest apartment. The pool is surrounded by a spacious patio and mature trees. The ROOF was replaced in 2018, HVAC units are recent. There is a brick wall Mediterranean-style plaza patio in the front. House has good bones and is ready for your personal style and flair. Come take a look or check out the virtual 3D tour.
Location
State TX
County Harris
Area North Channel
Rooms
Bedroom Description All Bedrooms Down,En-Suite Bath,Primary Bed - 1st Floor
Other Rooms Den, Family Room, Formal Dining, Garage Apartment, Quarters/Guest House
Master Bathroom Primary Bath: Double Sinks, Primary Bath: Shower Only
Interior
Interior Features Drapes/Curtains/Window Cover, Dryer Included, High Ceiling, Refrigerator Included, Washer Included
Heating Central Gas
Cooling Central Electric
Flooring Concrete, Tile
Fireplaces Number 1
Fireplaces Type Gas Connections
Exterior
Exterior Feature Back Yard, Back Yard Fenced, Detached Gar Apt /Quarters, Partially Fenced, Patio/Deck, Porch, Side Yard, Storm Shutters
Garage Description Additional Parking, Circle Driveway, Single-Wide Driveway
Pool Gunite, In Ground
Roof Type Composition
Street Surface Asphalt
Private Pool Yes
Building
Lot Description Cleared, Wooded
Faces East
Story 1
Foundation Slab
Sewer Other Water/Sewer, Septic Tank
Water Other Water/Sewer, Public Water
Structure Type Brick,Wood
New Construction No
Schools
Elementary Schools Royalwood Elementary School
Middle Schools C.E. King Middle School
High Schools Ce King High School
School District 46 - Sheldon
Others
Restrictions No Restrictions
Tax ID 069-093-000-0059
Energy Description Ceiling Fans,Energy Star/CFL/LED Lights,High-Efficiency HVAC,Insulation - Other
Acceptable Financing Cash Sale, Conventional, Investor
Tax Rate 2.3551
Disclosures Sellers Disclosure
Listing Terms Cash Sale, Conventional, Investor
Financing Cash Sale,Conventional,Investor
Special Listing Condition Sellers Disclosure
Read Less
Want to know what your home might be worth? Contact us for a FREE valuation!

Our team is ready to help you sell your home for the highest possible price ASAP

Bought with RE/MAX Signature

GET MORE INFORMATION





